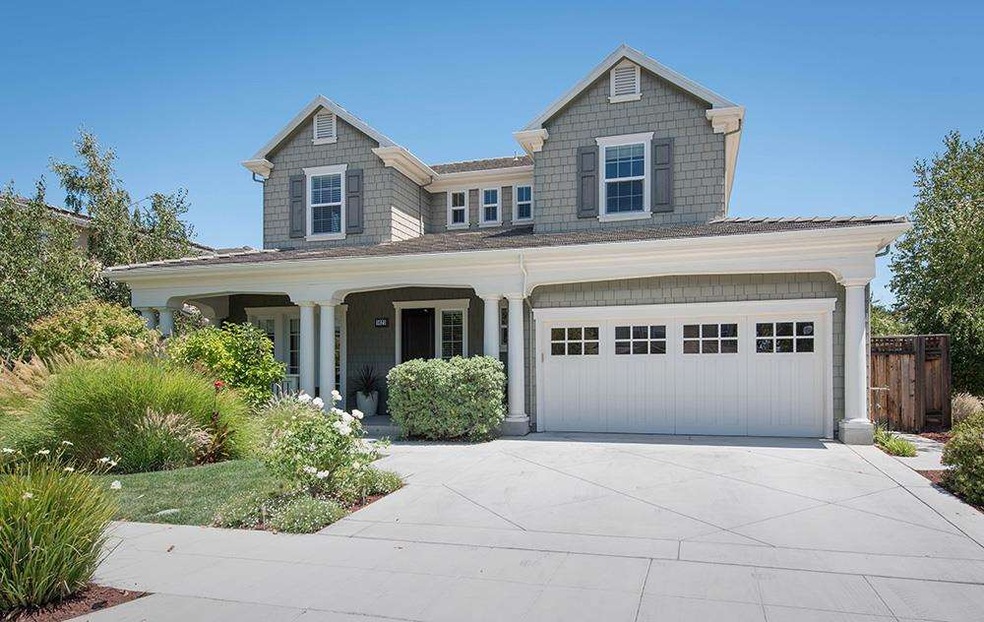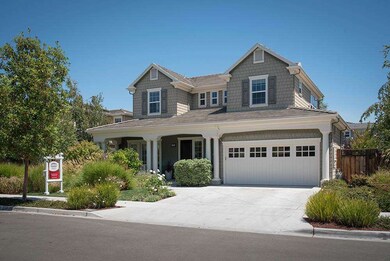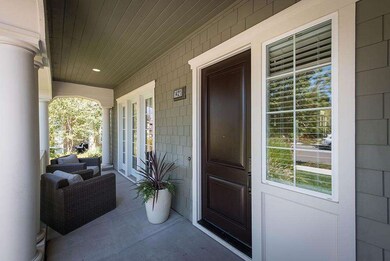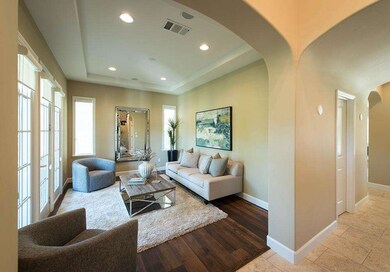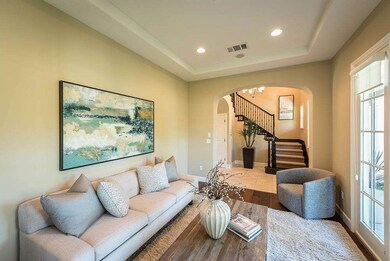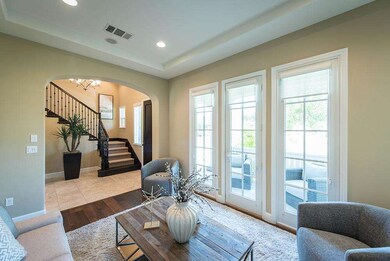
1421 Marigold Ct Mountain View, CA 94040
Estimated Value: $4,007,000 - $4,880,000
Highlights
- Craftsman Architecture
- Wood Flooring
- Marble Bathroom Countertops
- Springer Elementary School Rated A+
- Marble Countertops
- Attic
About This Home
As of September 2016Tucked within sought-after Satake Estates by SummerHill Homes, this elegant 4 bed/2.5 bath residence of 2,298 sq. ft. (per county) offers flexible spaces, high-quality workmanship, and luxurious finishes on cul-de-sac property of 6,254 sq. ft. (per county). Built in 2010. Travertine and oak floors, high ceilings, sun-lit interior. Perfect for outdoor living. Stroll to fine parks. Easily bike to downtown Mountain View and excellent Los Altos schools.
Home Details
Home Type
- Single Family
Est. Annual Taxes
- $36,741
Year Built
- Built in 2010
Lot Details
- 6,273 Sq Ft Lot
- Gated Home
- Wood Fence
- Level Lot
- Sprinklers on Timer
- Back Yard Fenced
Parking
- 2 Car Garage
- Garage Door Opener
- Secured Garage or Parking
- On-Street Parking
- Off-Street Parking
Home Design
- Craftsman Architecture
- Concrete Perimeter Foundation
Interior Spaces
- 2,298 Sq Ft Home
- 2-Story Property
- Entertainment System
- Wired For Sound
- High Ceiling
- Gas Fireplace
- Double Pane Windows
- Formal Entry
- Formal Dining Room
- Den
- Alarm System
- Attic
Kitchen
- Open to Family Room
- Eat-In Kitchen
- Built-In Self-Cleaning Double Oven
- Electric Oven
- Gas Cooktop
- Range Hood
- Microwave
- Dishwasher
- Wine Refrigerator
- Kitchen Island
- Marble Countertops
- Disposal
Flooring
- Wood
- Tile
Bedrooms and Bathrooms
- 4 Bedrooms
- Walk-In Closet
- Marble Bathroom Countertops
- Solid Surface Bathroom Countertops
- Dual Sinks
- Low Flow Toliet
- Bathtub with Shower
- Bathtub Includes Tile Surround
- Walk-in Shower
- Low Flow Shower
Laundry
- Laundry Room
- Washer and Dryer
- Laundry Tub
Outdoor Features
- Balcony
- Enclosed patio or porch
Utilities
- Forced Air Zoned Heating and Cooling System
- Thermostat
- Separate Meters
- Individual Gas Meter
- Sewer Connection Less Than 500 Feet Away
- Cable TV Available
Listing and Financial Details
- Assessor Parcel Number 189-28-072
Ownership History
Purchase Details
Home Financials for this Owner
Home Financials are based on the most recent Mortgage that was taken out on this home.Purchase Details
Home Financials for this Owner
Home Financials are based on the most recent Mortgage that was taken out on this home.Purchase Details
Home Financials for this Owner
Home Financials are based on the most recent Mortgage that was taken out on this home.Similar Homes in the area
Home Values in the Area
Average Home Value in this Area
Purchase History
| Date | Buyer | Sale Price | Title Company |
|---|---|---|---|
| Feng Yi | -- | Title365 | |
| Feng Yi | $2,777,000 | Chicago Title Company | |
| Feurle Robert | -- | First American Title Company |
Mortgage History
| Date | Status | Borrower | Loan Amount |
|---|---|---|---|
| Open | Feng Yi | $1,838,000 | |
| Closed | Feng Yi | $1,854,000 | |
| Closed | Feng Yi | $2,082,750 | |
| Previous Owner | Feurle Robert | $351,000 | |
| Previous Owner | Feurle Robert | $790,000 |
Property History
| Date | Event | Price | Change | Sq Ft Price |
|---|---|---|---|---|
| 09/19/2016 09/19/16 | Sold | $2,777,000 | -2.6% | $1,208 / Sq Ft |
| 08/19/2016 08/19/16 | Pending | -- | -- | -- |
| 08/03/2016 08/03/16 | For Sale | $2,850,000 | -- | $1,240 / Sq Ft |
Tax History Compared to Growth
Tax History
| Year | Tax Paid | Tax Assessment Tax Assessment Total Assessment is a certain percentage of the fair market value that is determined by local assessors to be the total taxable value of land and additions on the property. | Land | Improvement |
|---|---|---|---|---|
| 2024 | $36,741 | $3,159,747 | $2,048,091 | $1,111,656 |
| 2023 | $36,259 | $3,097,792 | $2,007,933 | $1,089,859 |
| 2022 | $35,973 | $3,037,052 | $1,968,562 | $1,068,490 |
| 2021 | $36,177 | $2,977,503 | $1,929,963 | $1,047,540 |
| 2020 | $36,473 | $2,946,973 | $1,910,174 | $1,036,799 |
| 2019 | $34,676 | $2,889,190 | $1,872,720 | $1,016,470 |
| 2018 | $34,293 | $2,832,540 | $1,836,000 | $996,540 |
| 2017 | $32,964 | $2,777,000 | $1,800,000 | $977,000 |
| 2016 | $22,285 | $1,862,912 | $1,082,260 | $780,652 |
| 2015 | $21,950 | $1,834,930 | $1,066,004 | $768,926 |
| 2014 | $21,702 | $1,798,987 | $1,045,123 | $753,864 |
Agents Affiliated with this Home
-
Michael Repka

Seller's Agent in 2016
Michael Repka
Deleon Realty
(650) 488-7325
5 in this area
801 Total Sales
-

Buyer's Agent in 2016
Chloe Mei
Keller Williams Thrive
(650) 515-2298
76 Total Sales
Map
Source: MLSListings
MLS Number: ML81598222
APN: 189-28-072
- 1033 Marilyn Dr
- 969 Eichler Dr
- 1632 Notre Dame Dr
- 1651 Tulane Dr
- 660 Giralda Dr
- 1101 W El Camino Real Unit 405
- 1634 Hollingsworth Dr
- 990 Rose Ave
- 1465 Bonita Ave
- 725 Mariposa Ave Unit 102
- 427 Paco Dr
- 638 Mountain View Ave
- 530 Arboleda Dr
- 700 Chiquita Ave Unit 1
- 717 Ehrhorn Ave
- 1033 Blackfield Way
- 1148 Judson Dr
- 582 Bush St
- 364 Benvenue Ave
- 674 Campbell Ave
- 1421 Marigold Ct
- 1415 Marigold Ct
- 1429 Marigold Ct
- 1222 Satake Ct
- 1216 Satake Ct
- 1407 Marigold Ct
- 1230 Satake Ct
- 1208 Satake Ct
- 1437 Marigold Ct
- 1422 Marigold Ct
- 1416 Marigold Ct
- 1430 Marigold Ct
- 1401 Marigold Ct
- 1446 Marigold Ct
- 1200 Satake Ct
- 1238 Satake Ct
- 1408 Marigold Ct
- 1438 Marigold Ct
- 1400 Marigold Ct
- 1246 Satake Ct
