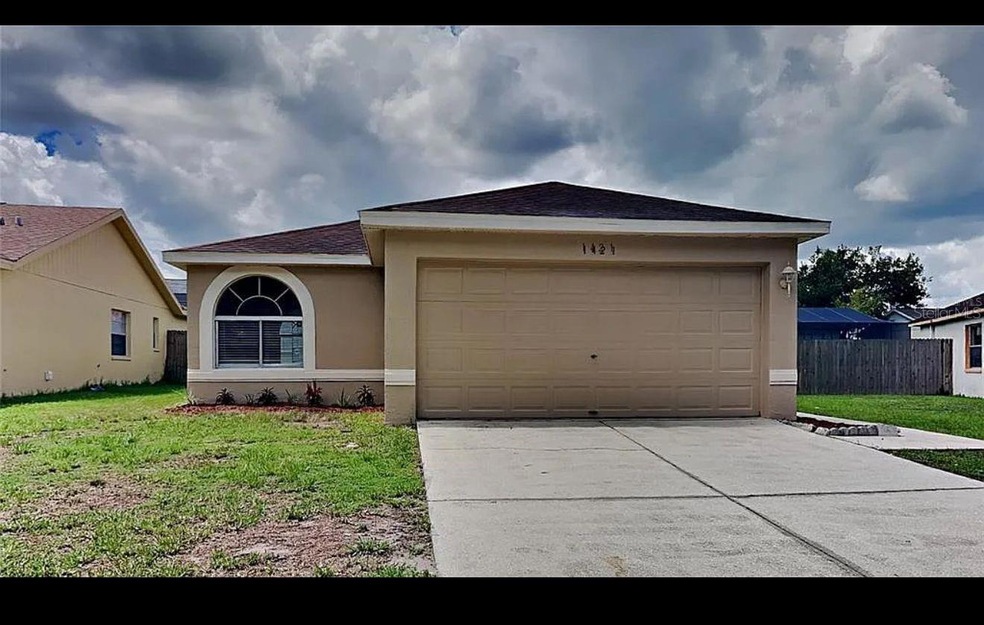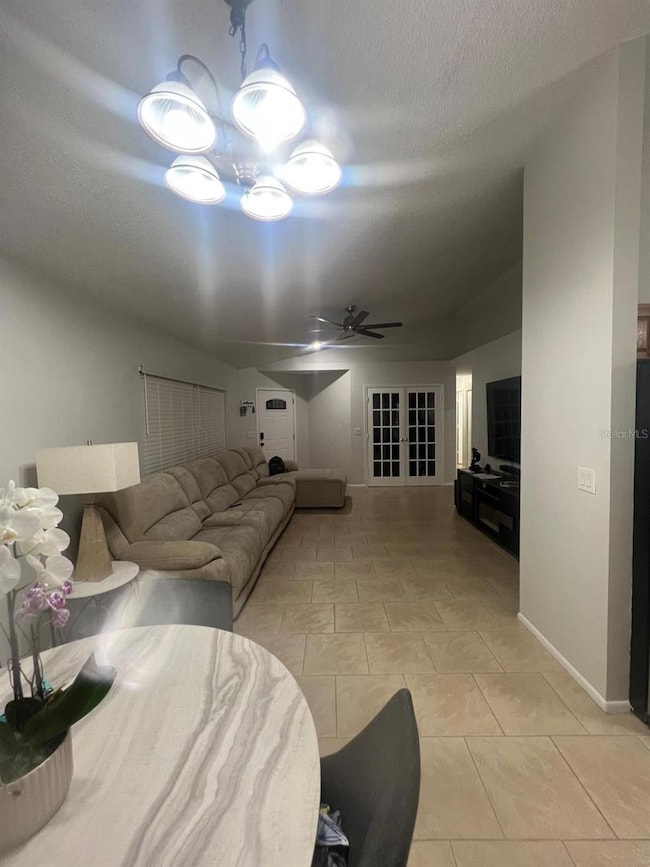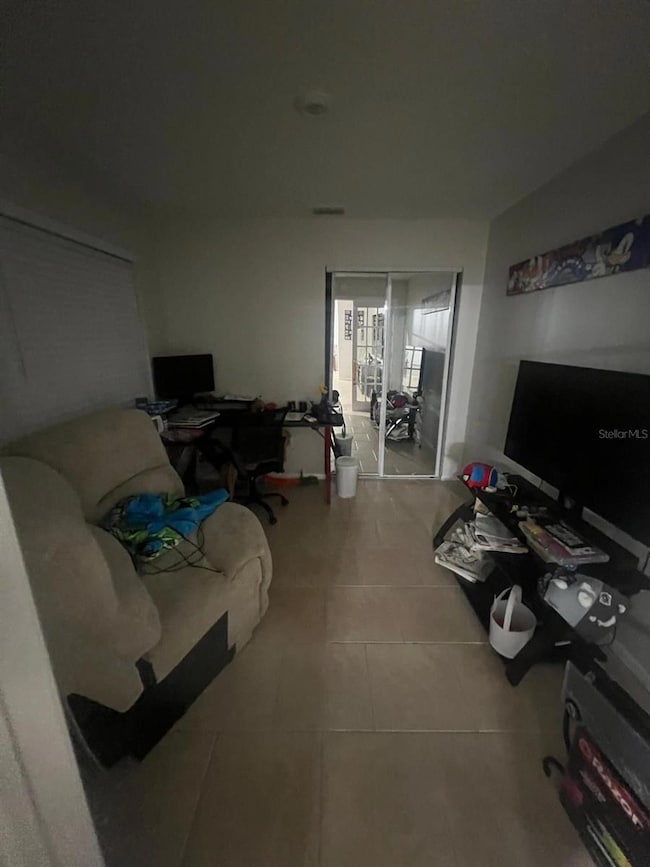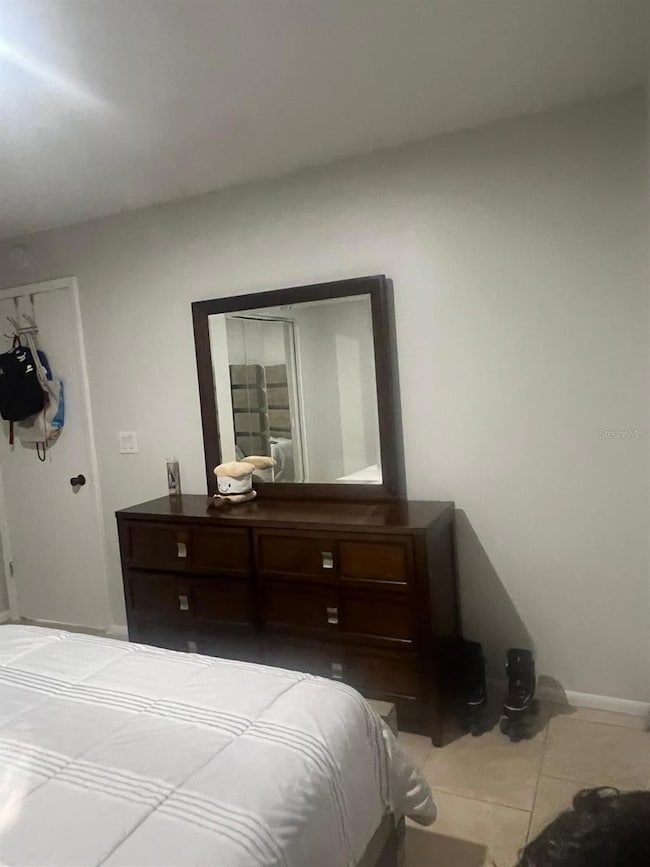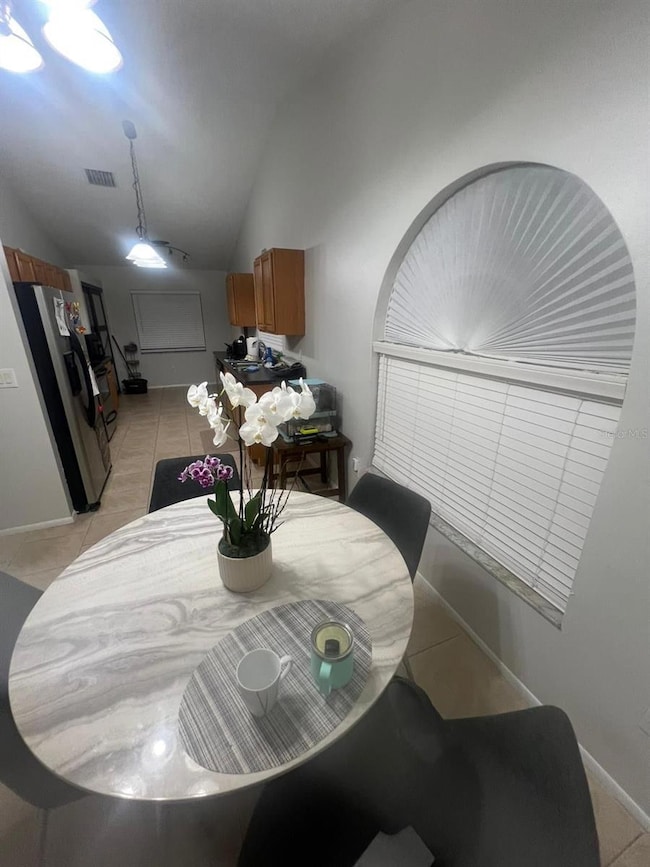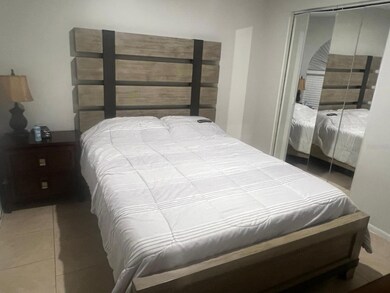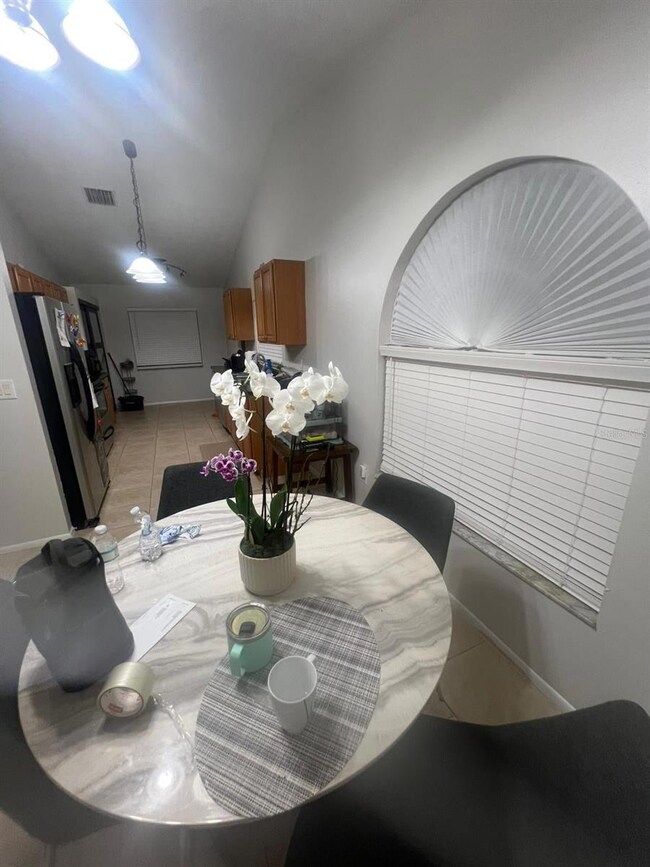
1421 Mohrlake Dr Brandon, FL 33511
Heather Lakes NeighborhoodEstimated payment $1,932/month
Highlights
- Living Room
- Central Air
- 2 Car Garage
- Tile Flooring
- Ceiling Fan
- North Facing Home
About This Home
Welcome Home to This Beautifully Updated Gem in Heather Lakes!
Step inside this charming 3-bedroom, 2-bath home with a 2-car garage, perfectly situated in the desirable and convenient Heather Lakes community. From the moment you walk in, you’ll be greeted by soaring vaulted ceilings and sleek, neutral tile flooring that flows seamlessly throughout the entire home — creating a bright, open, and inviting atmosphere.
Freshly painted inside and out, this home is truly move-in ready. The fully fenced backyard offers plenty of space for children to play or pets to roam freely — perfect for family fun or quiet evenings under the stars.
Located in a community with low HOA fees and no CDD, you’ll enjoy easy living without the extra costs. Plus, you'll have quick access to shopping centers, restaurants, the Brandon Mall, and major highways like I-75 and the Crosstown Expressway, making commuting a breeze and everything you need just minutes away.
?? Don't miss your chance to make this delightful home yours — schedule your showing today! ??
Listing Agent
HOME PRIME REALTY LLC Brokerage Phone: 727-859-6576 License #3443667 Listed on: 06/20/2025

Home Details
Home Type
- Single Family
Est. Annual Taxes
- $1,188
Year Built
- Built in 1990
Lot Details
- 4,500 Sq Ft Lot
- Lot Dimensions are 45x100
- North Facing Home
- Property is zoned PD
HOA Fees
- $33 Monthly HOA Fees
Parking
- 2 Car Garage
Home Design
- Shingle Roof
- Block Exterior
- Concrete Perimeter Foundation
Interior Spaces
- 1,176 Sq Ft Home
- 1-Story Property
- Ceiling Fan
- Living Room
- Tile Flooring
- <<microwave>>
- Laundry in Garage
Bedrooms and Bathrooms
- 3 Bedrooms
- 2 Full Bathrooms
Utilities
- Central Air
Community Details
- Ar@Vanguardmanagementgroup.Com Association
- Heather Lakes Unit Xiv A Subdivision
Listing and Financial Details
- Visit Down Payment Resource Website
- Legal Lot and Block 25 / 1
- Assessor Parcel Number U-33-29-20-2IA-000001-00025.0
Map
Home Values in the Area
Average Home Value in this Area
Tax History
| Year | Tax Paid | Tax Assessment Tax Assessment Total Assessment is a certain percentage of the fair market value that is determined by local assessors to be the total taxable value of land and additions on the property. | Land | Improvement |
|---|---|---|---|---|
| 2024 | $1,188 | $70,030 | -- | -- |
| 2023 | $2,159 | $67,990 | $0 | $0 |
| 2022 | $2,042 | $66,010 | $0 | $0 |
| 2021 | $2,028 | $64,087 | $0 | $0 |
| 2020 | $1,967 | $63,202 | $0 | $0 |
| 2019 | $1,917 | $61,781 | $0 | $0 |
| 2018 | $860 | $60,629 | $0 | $0 |
| 2017 | $853 | $102,497 | $0 | $0 |
| 2016 | $836 | $58,161 | $0 | $0 |
| 2015 | $845 | $57,757 | $0 | $0 |
| 2014 | $828 | $57,299 | $0 | $0 |
| 2013 | -- | $56,452 | $0 | $0 |
Property History
| Date | Event | Price | Change | Sq Ft Price |
|---|---|---|---|---|
| 06/20/2025 06/20/25 | For Sale | $325,000 | +4.2% | $276 / Sq Ft |
| 12/26/2024 12/26/24 | Sold | $312,000 | +0.7% | $265 / Sq Ft |
| 12/03/2024 12/03/24 | Pending | -- | -- | -- |
| 11/21/2024 11/21/24 | Price Changed | $309,900 | -3.1% | $264 / Sq Ft |
| 10/05/2024 10/05/24 | For Sale | $319,900 | -- | $272 / Sq Ft |
Purchase History
| Date | Type | Sale Price | Title Company |
|---|---|---|---|
| Warranty Deed | $312,000 | First American Title Insurance | |
| Warranty Deed | $290,000 | First American Title Insurance | |
| Warranty Deed | $165,000 | None Available | |
| Deed | $81,600 | -- | |
| Warranty Deed | $100 | -- | |
| Warranty Deed | $61,300 | -- |
Mortgage History
| Date | Status | Loan Amount | Loan Type |
|---|---|---|---|
| Open | $15,000 | No Value Available | |
| Open | $301,587 | FHA | |
| Previous Owner | $101,000 | New Conventional | |
| Previous Owner | $107,000 | Fannie Mae Freddie Mac | |
| Previous Owner | $76,912 | VA |
Similar Homes in the area
Source: Stellar MLS
MLS Number: TB8399040
APN: U-33-29-20-2IA-000001-00025.0
- 1907 Fluorshire Dr
- 1302 Twilridge Place
- 1331 Coolmont Dr
- 1517 Little Brook Ln
- 1610 Sanderling Ct Unit 1
- 1236 Sweet Gum Dr
- 1312 Kelridge Place
- 1304 Kelridge Place
- 2234 Fluorshire Dr
- 1213 Barmere Ln
- 2213 Fluorshire Dr
- 2263 Fluorshire Dr
- 1205 Sweet Gum Dr
- 1511 Woonsocket Ln
- 1603 Fluorshire Dr
- 1204 Rinkfield Place
- 1553 Scotch Pine Dr
- 1601 Westerly Dr
- 1603 Scotch Pine Dr
- 1235 Alpine Lake Dr
- 1328 Mohrlake Dr
- 2032 Fluorshire Dr
- 1502 Scotch Pine Dr
- 1310 Coolmont Dr
- 1330 Coolmont Dr
- 1673 Fluorshire Dr
- 1534 Chepacket St
- 1850 Providence Lakes Blvd
- 1635 Fluorshire Dr
- 1237 Alpine Lake Dr
- 1419 Lake Lucerne Way
- 2211 Grand Isle Dr
- 1708 Scotch Pine Dr
- 908 Coolwood Place
- 1801 Princeton Lakes Dr
- 1217 Cressford Place
- 1216 Cressford Place
- 1210 Westbury Pointe Dr
- 1702 Chapel Tree Cir
- 1508 Ladora Dr
