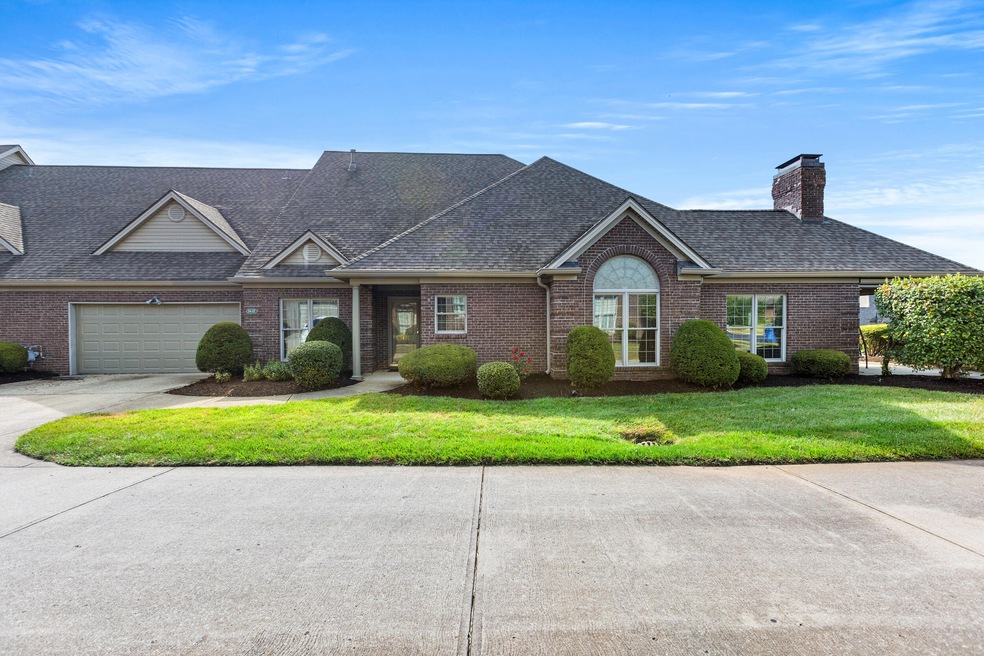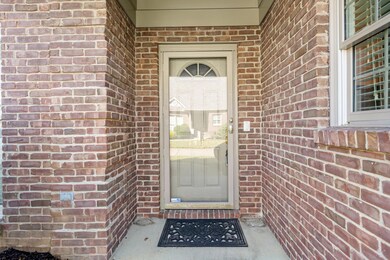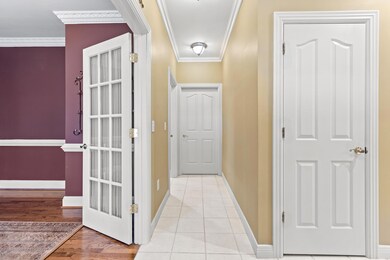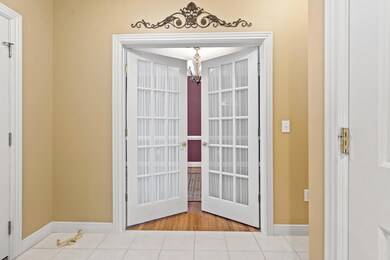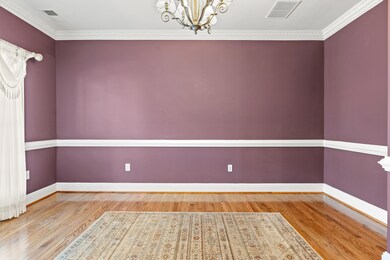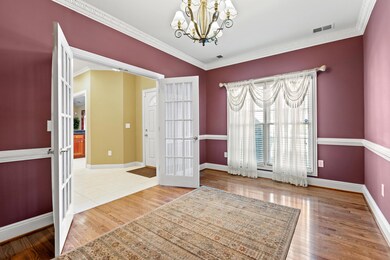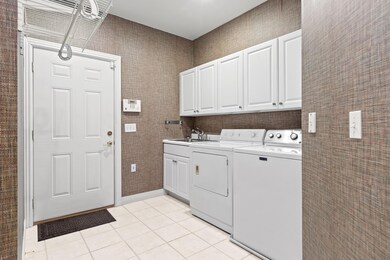
1421 Pine Needles Ln Unit 303 Lexington, KY 40513
Beaumont NeighborhoodHighlights
- View of Trees or Woods
- Wood Flooring
- Brick Veneer
- Rosa Parks Elementary School Rated A
- Attic
- Walk-In Closet
About This Home
As of August 2024Serene and peaceful living awaits you in this 3 bedroom, 2.5 bath condo in the sought after Heritage Place. On the first floor, you will find the primary suite with a spacious bath, vaulted family room with beautiful hardwood floors and kitchen with pass through. Laundry is also conveniently located on the first floor along with a study with French doors and a powder room. Upstairs there are an additional 2 bedrooms and full bath. Home also features a private patio with retractable screens and a two car garage. Selling AS IS, Inspections Welcome.
Last Agent to Sell the Property
Christies International Real Estate Bluegrass License #243336 Listed on: 06/29/2024

Property Details
Home Type
- Condominium
Est. Annual Taxes
- $3,965
Year Built
- Built in 2000
HOA Fees
- $420 Monthly HOA Fees
Parking
- 2 Car Garage
- Driveway
- Off-Street Parking
Property Views
- Woods
- Neighborhood
Home Design
- Brick Veneer
- Slab Foundation
- Dimensional Roof
Interior Spaces
- 1-Story Property
- Ceiling Fan
- Gas Log Fireplace
- Blinds
- Entrance Foyer
- Living Room with Fireplace
- Dining Room
- Utility Room
- Attic Floors
Kitchen
- Breakfast Bar
- Oven
- Gas Range
- Microwave
- Dishwasher
Flooring
- Wood
- Carpet
- Tile
Bedrooms and Bathrooms
- 3 Bedrooms
- Walk-In Closet
Laundry
- Dryer
- Washer
Home Security
Accessible Home Design
- Grip-Accessible Features
- Accessible Common Area
- Handicap Accessible
- Stair Lift
Outdoor Features
- Patio
Schools
- Rosa Parks Elementary School
- Beaumont Middle School
- Not Applicable Middle School
- Dunbar High School
Utilities
- Cooling Available
- Forced Air Heating System
- Heating System Uses Natural Gas
Listing and Financial Details
- Assessor Parcel Number 38046150
Community Details
Overview
- Association fees include insurance, common area maintenance, management
- Heritage Place Subdivision
Recreation
- Park
Security
- Storm Doors
Ownership History
Purchase Details
Home Financials for this Owner
Home Financials are based on the most recent Mortgage that was taken out on this home.Purchase Details
Similar Homes in Lexington, KY
Home Values in the Area
Average Home Value in this Area
Purchase History
| Date | Type | Sale Price | Title Company |
|---|---|---|---|
| Deed | $443,000 | Bluegrass Land Title | |
| Condominium Deed | $290,000 | -- |
Property History
| Date | Event | Price | Change | Sq Ft Price |
|---|---|---|---|---|
| 08/30/2024 08/30/24 | Sold | $443,000 | -1.3% | $216 / Sq Ft |
| 07/27/2024 07/27/24 | Pending | -- | -- | -- |
| 07/22/2024 07/22/24 | Price Changed | $449,000 | -2.2% | $218 / Sq Ft |
| 06/29/2024 06/29/24 | For Sale | $459,000 | -- | $223 / Sq Ft |
Tax History Compared to Growth
Tax History
| Year | Tax Paid | Tax Assessment Tax Assessment Total Assessment is a certain percentage of the fair market value that is determined by local assessors to be the total taxable value of land and additions on the property. | Land | Improvement |
|---|---|---|---|---|
| 2024 | $3,965 | $374,700 | $0 | $0 |
| 2023 | $3,965 | $374,700 | $0 | $0 |
| 2022 | $4,166 | $374,700 | $0 | $0 |
| 2021 | $3,111 | $290,000 | $0 | $0 |
| 2020 | $3,125 | $290,000 | $0 | $0 |
| 2019 | $3,615 | $290,000 | $0 | $0 |
| 2018 | $3,147 | $290,000 | $0 | $0 |
| 2017 | $2,782 | $272,000 | $0 | $0 |
| 2015 | $2,591 | $272,000 | $0 | $0 |
| 2014 | $2,591 | $236,000 | $0 | $0 |
| 2012 | $2,591 | $272,000 | $0 | $0 |
Agents Affiliated with this Home
-
Ben Gulley

Seller's Agent in 2024
Ben Gulley
Christies International Real Estate Bluegrass
(859) 333-5862
1 in this area
84 Total Sales
-
Shelley Paterson

Buyer's Agent in 2024
Shelley Paterson
In House Real Estate
(859) 806-0921
3 in this area
233 Total Sales
Map
Source: ImagineMLS (Bluegrass REALTORS®)
MLS Number: 24013433
APN: 38046150
- 1403 Pine Needles Ln Unit 103
- 1585 Pine Needles Ln Unit 2204
- 1533 Pine Needles Ln Unit 1602
- 2208 Terranova Ct
- 2253 Guilford Ln
- 2237 Guilford Ln
- 3220 Linville Ln
- 2269 Savannah Ln
- 3228 Linville Ln
- 1212 Birmingham Ln
- 3217 Malone Dr
- 2128 Roswell Dr
- 2285 Chamblee Ln
- 1245 Raeford Ln
- 3201 Hemingway Ln
- 2237 Lovell Ct
- 2121 Allegheny Way
- 3005 Old Field Way
- 3044 Old Field Way
- 2129 Fort Harrods Dr
