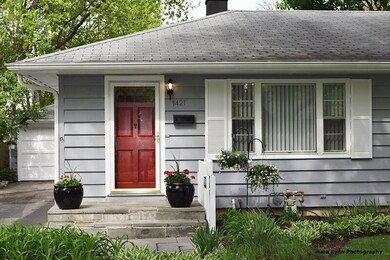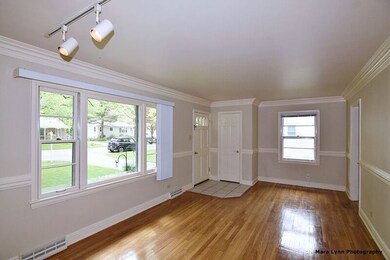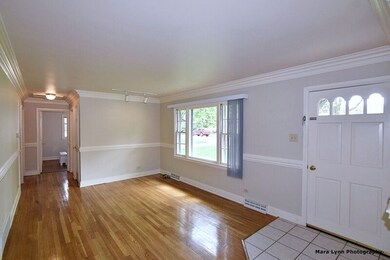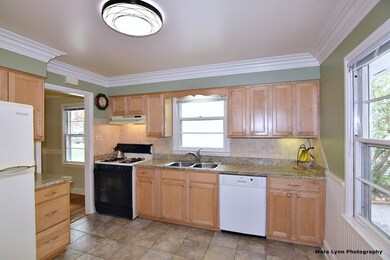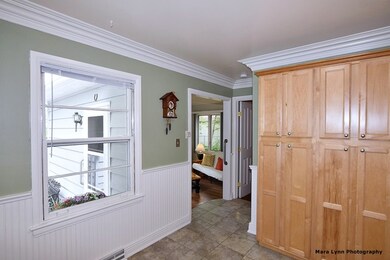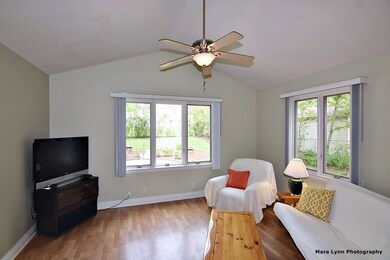
1421 S 7th St Saint Charles, IL 60174
Southwest Saint Charles NeighborhoodHighlights
- Recreation Room
- Vaulted Ceiling
- Wood Flooring
- Davis Primary School Rated A-
- Ranch Style House
- Home Office
About This Home
As of February 2020Quality craftsmanship surrounds you in this beautifully cared for ranch! Owners Exceptional carpentry and high end finishing work comes with many years of experience working along side a renowned builder in the area. The Pride in ownership is apparent here! From the solid doors to the extra wide trim and moldings. Super tidy, gleaming hardwood floors, bright windows. Big kitchen with a wall of cabinets and table space leads into the oh so comfy family room with vaulted ceilings and wonderful views of the beautifully manicured backyard ( fenced )! 2 Updated full baths, finished basement with huge Rec room, Office/study/music room, full bath #2, plus storage area and large laundry room! Freshly painted inside and out. Updated landscaping fully completed! Look for the red door and you are Home!
Home Details
Home Type
- Single Family
Est. Annual Taxes
- $6,212
Year Built
- 1956
Lot Details
- Cul-De-Sac
- East or West Exposure
- Fenced Yard
Parking
- Detached Garage
- Driveway
- Parking Included in Price
- Garage Is Owned
Home Design
- Ranch Style House
- Asphalt Shingled Roof
- Cedar
Interior Spaces
- Bathroom on Main Level
- Vaulted Ceiling
- Home Office
- Recreation Room
- Storage Room
- Wood Flooring
Kitchen
- Breakfast Bar
- Oven or Range
- Dishwasher
- Disposal
Laundry
- Dryer
- Washer
Finished Basement
- Basement Fills Entire Space Under The House
- Finished Basement Bathroom
Outdoor Features
- Patio
Utilities
- Forced Air Heating and Cooling System
- Heating System Uses Gas
Listing and Financial Details
- Senior Tax Exemptions
- Homeowner Tax Exemptions
Ownership History
Purchase Details
Home Financials for this Owner
Home Financials are based on the most recent Mortgage that was taken out on this home.Purchase Details
Home Financials for this Owner
Home Financials are based on the most recent Mortgage that was taken out on this home.Purchase Details
Home Financials for this Owner
Home Financials are based on the most recent Mortgage that was taken out on this home.Purchase Details
Home Financials for this Owner
Home Financials are based on the most recent Mortgage that was taken out on this home.Purchase Details
Home Financials for this Owner
Home Financials are based on the most recent Mortgage that was taken out on this home.Similar Homes in Saint Charles, IL
Home Values in the Area
Average Home Value in this Area
Purchase History
| Date | Type | Sale Price | Title Company |
|---|---|---|---|
| Warranty Deed | $237,000 | Chicago Title Insurance Co | |
| Warranty Deed | $237,000 | Chicago Title Insurance Co | |
| Warranty Deed | $195,000 | Chicago Title Insurance Comp | |
| Warranty Deed | $177,500 | Fox Title Company | |
| Warranty Deed | $162,000 | Chicago Title Insurance Co |
Mortgage History
| Date | Status | Loan Amount | Loan Type |
|---|---|---|---|
| Open | $216,800 | New Conventional | |
| Closed | $220,000 | New Conventional | |
| Previous Owner | $50,000 | Credit Line Revolving | |
| Previous Owner | $111,700 | Stand Alone Refi Refinance Of Original Loan | |
| Previous Owner | $132,500 | New Conventional | |
| Previous Owner | $13,800 | Credit Line Revolving | |
| Previous Owner | $156,000 | Purchase Money Mortgage | |
| Previous Owner | $127,500 | No Value Available | |
| Previous Owner | $112,000 | No Value Available |
Property History
| Date | Event | Price | Change | Sq Ft Price |
|---|---|---|---|---|
| 02/07/2020 02/07/20 | Sold | $237,000 | -3.2% | $209 / Sq Ft |
| 01/08/2020 01/08/20 | Pending | -- | -- | -- |
| 10/28/2019 10/28/19 | For Sale | $244,900 | +3.3% | $216 / Sq Ft |
| 06/17/2016 06/17/16 | Sold | $237,000 | -1.2% | $209 / Sq Ft |
| 05/15/2016 05/15/16 | Pending | -- | -- | -- |
| 05/09/2016 05/09/16 | For Sale | $239,900 | -- | $211 / Sq Ft |
Tax History Compared to Growth
Tax History
| Year | Tax Paid | Tax Assessment Tax Assessment Total Assessment is a certain percentage of the fair market value that is determined by local assessors to be the total taxable value of land and additions on the property. | Land | Improvement |
|---|---|---|---|---|
| 2023 | $6,212 | $85,619 | $28,997 | $56,622 |
| 2022 | $6,125 | $81,854 | $28,406 | $53,448 |
| 2021 | $5,874 | $78,024 | $27,077 | $50,947 |
| 2020 | $5,808 | $76,569 | $26,572 | $49,997 |
| 2019 | $5,699 | $75,053 | $26,046 | $49,007 |
| 2018 | $5,372 | $70,763 | $23,429 | $47,334 |
| 2017 | $5,224 | $68,344 | $22,628 | $45,716 |
| 2016 | $5,019 | $65,943 | $21,833 | $44,110 |
| 2015 | -- | $62,360 | $21,598 | $40,762 |
| 2014 | -- | $59,240 | $21,598 | $37,642 |
| 2013 | -- | $60,038 | $21,814 | $38,224 |
Agents Affiliated with this Home
-
Eric Purcell

Seller's Agent in 2020
Eric Purcell
Baird Warner
(630) 327-2570
13 in this area
237 Total Sales
-
Daniel Berg

Seller Co-Listing Agent in 2020
Daniel Berg
Southwestern Real Estate. Inc.
(630) 946-9644
28 Total Sales
-
Kelly Bradley

Buyer's Agent in 2020
Kelly Bradley
One Source Realty
(630) 301-9633
1 in this area
68 Total Sales
-
Litsa Lekatsos

Seller's Agent in 2016
Litsa Lekatsos
Compass
(630) 929-9448
168 Total Sales
-
Pamela Trinco

Seller Co-Listing Agent in 2016
Pamela Trinco
Berkshire Hathaway HomeServices Chicago
(630) 217-9450
78 Total Sales
Map
Source: Midwest Real Estate Data (MRED)
MLS Number: MRD09219892
APN: 09-34-352-018
- 800 Anderson Blvd
- 1223 S 3rd St
- 629 N Lincoln Ave
- 1301 S 10th St
- 1029 S 5th St
- 1212 Center St
- 82 Gray St
- 16 Mosedale St
- 1410 North St
- 96 Mckinley St
- 708 Center St
- 628 Center St
- 222 Logan Ave
- 517 Illinois St
- 1420 Marie St
- 529 Bradbury Ln Unit 529
- 1031 Pine St
- 416 S 10th Ct
- 1008 Pine St
- 107 N Lincoln Ave

