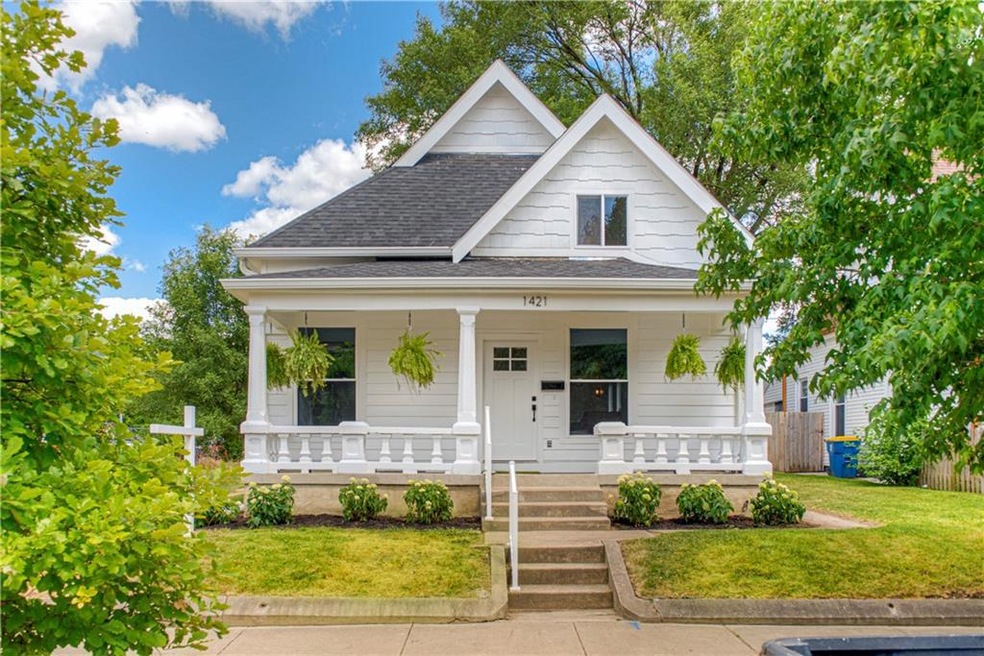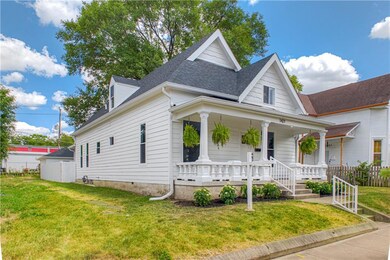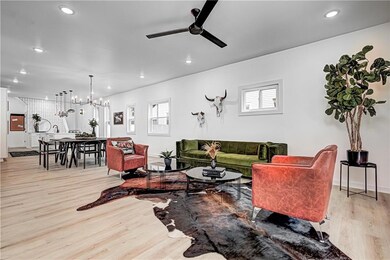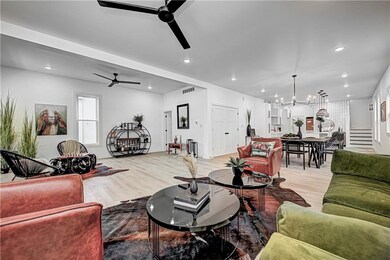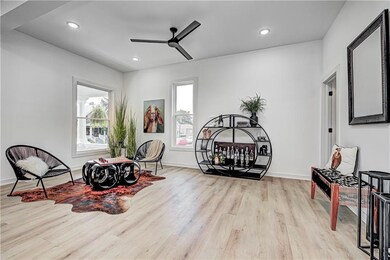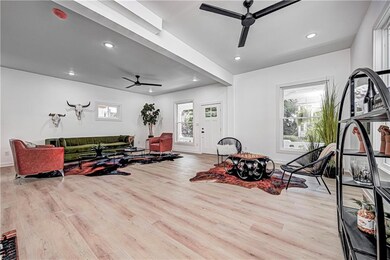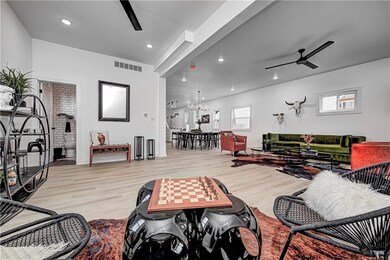
1421 Union St Indianapolis, IN 46225
Old Southside NeighborhoodEstimated Value: $361,000 - $412,000
Highlights
- Traditional Architecture
- 2 Car Detached Garage
- Kitchen Island
- Covered patio or porch
- Walk-In Closet
- 5-minute walk to Kelly Park
About This Home
As of September 2022Welcome to the world of Old South Side. This marvelous complete rehab is an absolute must see! This design build home was crafted with assiduous attention; from the hand-made tile in the huge master bath shower, to the meticulously restored original sun room, this home leaves no boxes unchecked. The open floorplan flows effortlessly from room to room, with plenty of space to build your perfect life. Originally built in 1900, it has since been converted back to its original grandeur, with thorough intention to capture its long-lost glory. This gem now boasts all new appliances, HVAC, electrical, windows, and roof. With private accommodations to park 4 cars, huge walk in closet, and close proximity to Fountain Square this home has it all.
Last Listed By
Christian Patrick
CENTURY 21 Scheetz Listed on: 07/15/2022

Home Details
Home Type
- Single Family
Est. Annual Taxes
- $1,944
Year Built
- Built in 1900
Lot Details
- 6,403 Sq Ft Lot
- Back Yard Fenced
Parking
- 2 Car Detached Garage
Home Design
- Traditional Architecture
- Brick Foundation
- Cement Siding
Interior Spaces
- 2-Story Property
- Vinyl Clad Windows
- Family or Dining Combination
- Laminate Flooring
- Attic Access Panel
- Fire and Smoke Detector
- Unfinished Basement
Kitchen
- Electric Oven
- Microwave
- Dishwasher
- Wine Cooler
- Kitchen Island
- Disposal
Bedrooms and Bathrooms
- 3 Bedrooms
- Walk-In Closet
Laundry
- Dryer
- Washer
Outdoor Features
- Covered patio or porch
Utilities
- Forced Air Heating and Cooling System
- Heating System Uses Gas
Community Details
- Swifts Subdivision
Listing and Financial Details
- Tenant pays for cable TV, electricity, insurance, lawncare
- The owner pays for inshazard
- Assessor Parcel Number 491113190005000101
Ownership History
Purchase Details
Home Financials for this Owner
Home Financials are based on the most recent Mortgage that was taken out on this home.Purchase Details
Purchase Details
Purchase Details
Purchase Details
Purchase Details
Purchase Details
Similar Homes in Indianapolis, IN
Home Values in the Area
Average Home Value in this Area
Purchase History
| Date | Buyer | Sale Price | Title Company |
|---|---|---|---|
| Duerring Jason | $385,000 | -- | |
| Midwest Investments Llc | -- | Ann Coriden Law Llc | |
| Midwest Investments Llc | -- | Ann Coriden Law Llc | |
| Railroad City Homes Llc | -- | None Available | |
| Railroad City Homes Llc | -- | None Available | |
| Railroad City Homes Llc | -- | None Listed On Document | |
| Naptown Investments Llc | -- | None Available | |
| -- | $59,900 | -- | |
| Reinvent Indy Llc | $59,900 | Best Title Services |
Mortgage History
| Date | Status | Borrower | Loan Amount |
|---|---|---|---|
| Open | Duerring Jason | $365,750 | |
| Closed | Duerring Jason | $365,750 | |
| Closed | Duerring Jason | $365,750 | |
| Previous Owner | Midwest Investments Llc | $50,000 | |
| Previous Owner | Railroad City Homes Llc | $40,000 | |
| Previous Owner | Gray Sandy M | $39,248 |
Property History
| Date | Event | Price | Change | Sq Ft Price |
|---|---|---|---|---|
| 09/06/2022 09/06/22 | Sold | $385,000 | -1.3% | $109 / Sq Ft |
| 08/09/2022 08/09/22 | Pending | -- | -- | -- |
| 08/01/2022 08/01/22 | Price Changed | $390,000 | -2.5% | $111 / Sq Ft |
| 07/15/2022 07/15/22 | For Sale | $399,995 | -- | $113 / Sq Ft |
Tax History Compared to Growth
Tax History
| Year | Tax Paid | Tax Assessment Tax Assessment Total Assessment is a certain percentage of the fair market value that is determined by local assessors to be the total taxable value of land and additions on the property. | Land | Improvement |
|---|---|---|---|---|
| 2024 | $4,553 | $359,100 | $9,300 | $349,800 |
| 2023 | $4,553 | $374,800 | $9,300 | $365,500 |
| 2022 | $3,022 | $247,200 | $8,300 | $238,900 |
| 2021 | $2,029 | $84,300 | $8,300 | $76,000 |
| 2020 | $3,443 | $101,200 | $8,300 | $92,900 |
| 2019 | $3,720 | $77,100 | $4,500 | $72,600 |
| 2018 | $5,921 | $12,600 | $4,500 | $8,100 |
| 2017 | $338 | $12,300 | $4,500 | $7,800 |
| 2016 | $933 | $11,700 | $4,500 | $7,200 |
| 2014 | $1,068 | $49,400 | $4,500 | $44,900 |
| 2013 | $381 | $51,800 | $4,500 | $47,300 |
Agents Affiliated with this Home
-

Seller's Agent in 2022
Christian Patrick
CENTURY 21 Scheetz
(310) 728-5666
1 in this area
36 Total Sales
-

Seller Co-Listing Agent in 2022
Robert Lather
CENTURY 21 Scheetz
(812) 345-1307
-
T
Buyer's Agent in 2022
Tyler Willis
@properties
(317) 353-4762
2 in this area
34 Total Sales
Map
Source: MIBOR Broker Listing Cooperative®
MLS Number: 21869795
APN: 49-11-13-190-005.000-101
- 49 E Arizona St
- 1434 S Talbott St
- 1433 Charles St
- 1321 Union St
- 1459 S Meridian St
- 1322 Union St
- 1518 S Talbott St
- 1315 Union St
- 1306 S Talbott St
- 1401 S Talbott St
- 114 E Palmer St
- 1614 S Talbott St
- 1438 S Illinois St
- 117 W Arizona St
- 1218 Union St
- 1626 S Delaware St
- 305 Parkway Ave
- 1128 S Pennsylvania St
- 120 Wisconsin St
- 1661 S Talbott St
- 1421 Union St
- 1427 Union St
- 1431 Union St
- 1409 Union St
- 1409 Union St Unit 4
- 1409 Union St Unit 2
- 1433 Union St
- 1401 Union St
- 45 E Arizona St
- 1437 Union St
- 1422 S Talbott St
- 1441 Union St
- 1422 Union St
- 1414 Union St
- 1432 Union St
- 1410 Union St
- 1430 S Talbott St
- 1361 Union St
- 1406 Union St
- 1434 Union St
