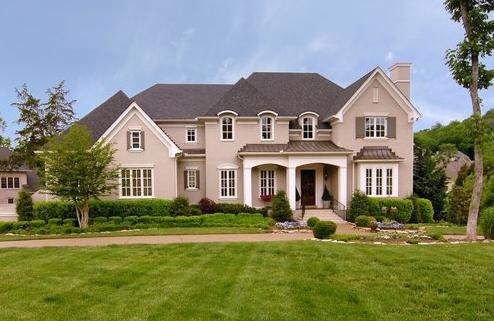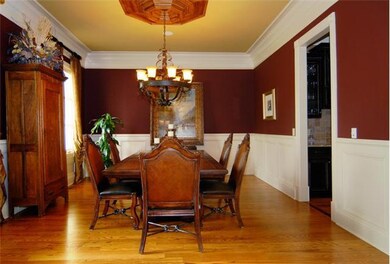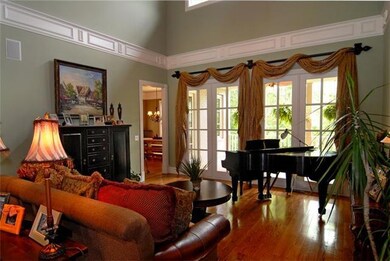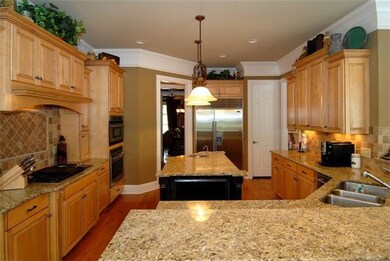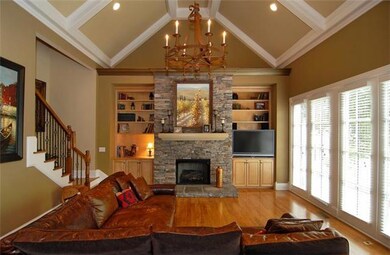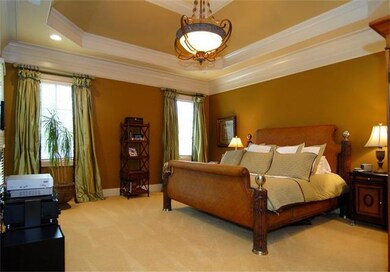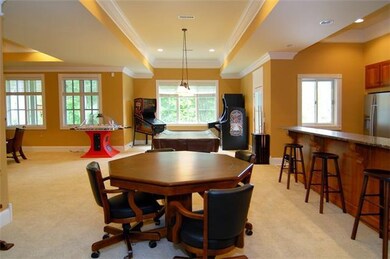
1421 Willowbrooke Cir Franklin, TN 37069
Estimated Value: $2,629,000 - $3,150,593
Highlights
- Clubhouse
- Deck
- Wood Flooring
- Grassland Elementary School Rated A
- Traditional Architecture
- 2 Fireplaces
About This Home
As of April 2012This FABULOUS home has it all!! The elevator, the sauna, the furnished media room and the exercise room are just the extras. Practical floor plan and the finished lower level even has it's own kitchen with gourmet appliances. Also available for lease.
Last Agent to Sell the Property
Pilkerton Realtors License # 313195 Listed on: 03/30/2012

Home Details
Home Type
- Single Family
Est. Annual Taxes
- $7,251
Year Built
- Built in 2003
Lot Details
- 0.63 Acre Lot
- Irrigation
Parking
- 3 Car Garage
- Garage Door Opener
Home Design
- Traditional Architecture
- Brick Exterior Construction
- Wood Siding
Interior Spaces
- Property has 3 Levels
- Ceiling Fan
- 2 Fireplaces
- Interior Storage Closet
- Finished Basement
Kitchen
- Microwave
- Ice Maker
- Disposal
Flooring
- Wood
- Carpet
- Tile
- Slate Flooring
Bedrooms and Bathrooms
- 6 Bedrooms | 1 Main Level Bedroom
- In-Law or Guest Suite
Outdoor Features
- Deck
- Covered patio or porch
Schools
- Grassland Elementary School
- Grassland Middle School
- Franklin High School
Utilities
- Two cooling system units
- Two Heating Systems
Listing and Financial Details
- Tax Lot 1204
- Assessor Parcel Number 094014E A 00500 00007014E
Community Details
Recreation
- Community Pool
- Trails
Additional Features
- Laurelbrooke Subdivision
- Clubhouse
Ownership History
Purchase Details
Purchase Details
Home Financials for this Owner
Home Financials are based on the most recent Mortgage that was taken out on this home.Purchase Details
Home Financials for this Owner
Home Financials are based on the most recent Mortgage that was taken out on this home.Purchase Details
Home Financials for this Owner
Home Financials are based on the most recent Mortgage that was taken out on this home.Similar Homes in Franklin, TN
Home Values in the Area
Average Home Value in this Area
Purchase History
| Date | Buyer | Sale Price | Title Company |
|---|---|---|---|
| James C And Jeanne P Pankow Trust | -- | None Available | |
| Pankow James C | $1,325,000 | Foundation Title | |
| Byrd John Philip | $1,200,000 | Consumer Trust Title & Escro | |
| Stewart Crest Homes Llc | $161,011 | -- |
Mortgage History
| Date | Status | Borrower | Loan Amount |
|---|---|---|---|
| Open | Pankow James C | $428,340 | |
| Closed | Pankow James C | $228,340 | |
| Open | Pankow James C | $1,060,000 | |
| Previous Owner | Byrd John Philip | $1,500,000 | |
| Previous Owner | Byrd John P | $125,000 | |
| Previous Owner | Byrd John Philip | $960,000 | |
| Previous Owner | Stewart Crest Homes Llc | $920,000 |
Property History
| Date | Event | Price | Change | Sq Ft Price |
|---|---|---|---|---|
| 04/23/2012 04/23/12 | Sold | $1,325,000 | -17.2% | $147 / Sq Ft |
| 03/30/2012 03/30/12 | Pending | -- | -- | -- |
| 03/30/2012 03/30/12 | For Sale | $1,599,999 | -- | $178 / Sq Ft |
Tax History Compared to Growth
Tax History
| Year | Tax Paid | Tax Assessment Tax Assessment Total Assessment is a certain percentage of the fair market value that is determined by local assessors to be the total taxable value of land and additions on the property. | Land | Improvement |
|---|---|---|---|---|
| 2024 | $8,390 | $446,275 | $84,375 | $361,900 |
| 2023 | $8,390 | $446,275 | $84,375 | $361,900 |
| 2022 | $8,390 | $446,275 | $84,375 | $361,900 |
| 2021 | $8,390 | $446,275 | $84,375 | $361,900 |
| 2020 | $8,409 | $378,800 | $56,250 | $322,550 |
| 2019 | $8,409 | $378,800 | $56,250 | $322,550 |
| 2018 | $8,144 | $378,800 | $56,250 | $322,550 |
| 2017 | $8,144 | $378,800 | $56,250 | $322,550 |
| 2016 | $0 | $378,800 | $56,250 | $322,550 |
| 2015 | -- | $308,000 | $56,250 | $251,750 |
| 2014 | -- | $308,000 | $56,250 | $251,750 |
Agents Affiliated with this Home
-
Betsy Peebles

Seller's Agent in 2012
Betsy Peebles
Pilkerton Realtors
(615) 604-2101
105 Total Sales
-
Jane Jackson

Seller Co-Listing Agent in 2012
Jane Jackson
Pilkerton Realtors
(615) 604-4342
55 Total Sales
-
Linda Post

Buyer's Agent in 2012
Linda Post
Keller Williams Realty Nashville/Franklin
(615) 500-8204
35 Total Sales
Map
Source: Realtracs
MLS Number: 1350780
APN: 014E-A-005.00
- 1424 Willowbrooke Cir
- 1413 Willowbrooke Cir
- 1620 Edgewater Ct
- 3045 Flagstone Dr
- 3037 Flagstone Dr
- 1077 Stockett Dr
- 3008 Flagstone Dr
- 236 Gardenridge Dr
- 1403 Sneed Rd W
- 4509 Ballow Ln
- 116 Gardengate Dr
- 322 Vaughn Rd
- 0 Vaughn Rd
- 360 Vaughn Rd
- 1008 Noble Cir
- 1101 Grafton Dr
- 105 Steeplechase Ln
- 1462 Sneed Rd W
- 504 Chippenham Ct
- 104 Steeplechase Ln
- 1421 Willowbrooke Cir
- 1423 Willowbrooke Cir
- 1420 Willowbrooke Cir
- 1422 Willowbrooke Cir
- 1415 Willowbrooke Cir
- 1495 Willowbrooke Cir
- 1495 1495 Willowbrooke Cir
- 1425 Willowbrooke Cir
- 1600 Edgewater Ct
- 1418 Willowbrooke Cir
- 1416 Willowbrooke Cir
- 1493 Willowbrooke Cir
- 1426 Willowbrooke Cir
- 1427 Willowbrooke Cir
- 1604 Edgewater Ct
- 1601 Edgewater Ct
- 1414 Willowbrooke Cir
- 1209 Waterstone Blvd
- 1213 Waterstone Blvd
- 1491 Willowbrooke Cir
