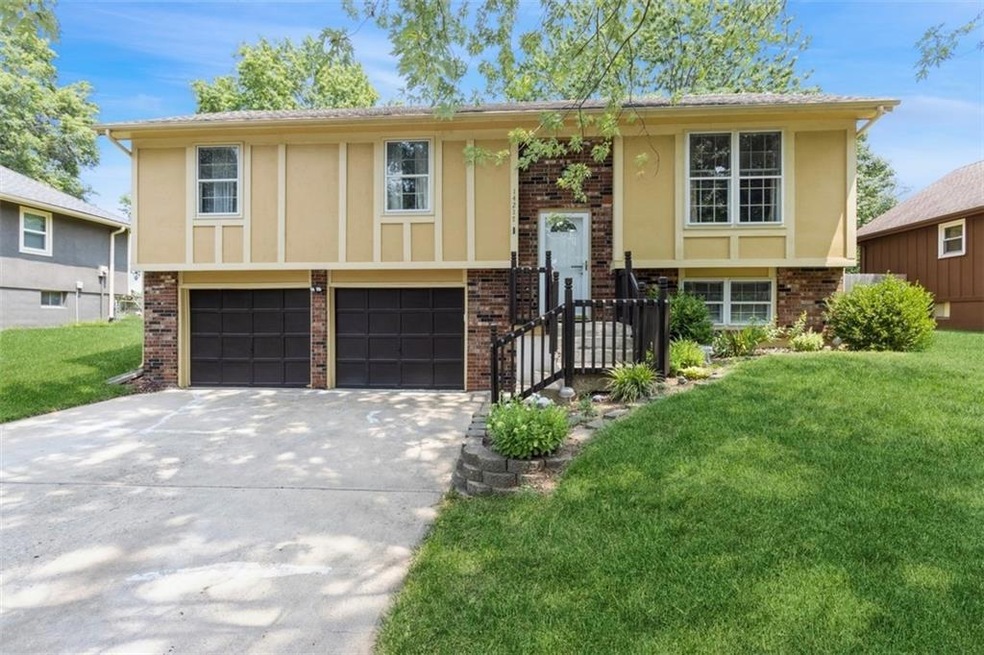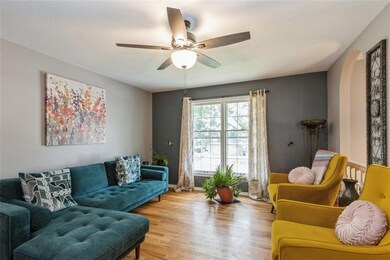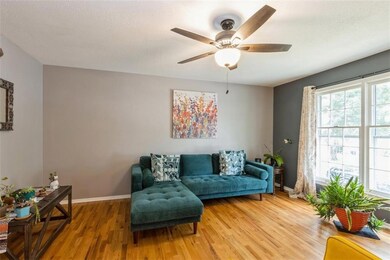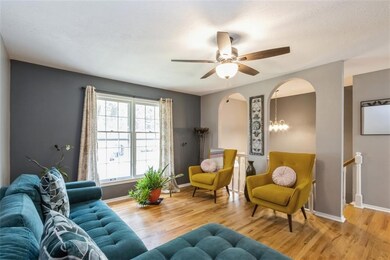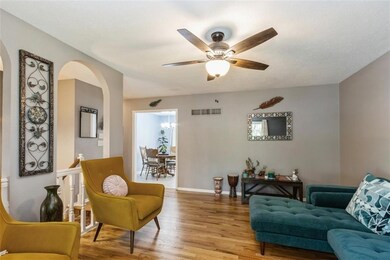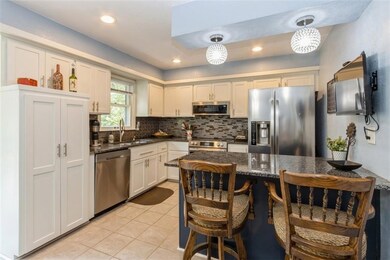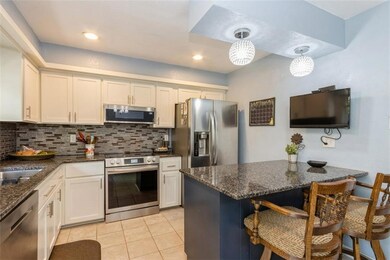
14217 S Cottonwood Dr Olathe, KS 66062
Highlights
- Deck
- Traditional Architecture
- No HOA
- Briarwood Elementary School Rated A
- Wood Flooring
- 2 Car Attached Garage
About This Home
As of August 2024Bright and airy with beautiful hardwood floors in living room and bedrooms! Remodeled kitchen with breakfast bar, pantry, granite counters and stainless steel appliances- all of which stay with home! Spacious dining area is filled with light from the glass sliding doors leading to the large, fenced yard with deck and patio- great for entertaining or relaxing! Primary suite has private bathroom and double closets. Remodeled hall bath! Lower level has tons of room to spread out with two open areas, a gas fireplace and built-in bookshelves! Convenient 1/2 bath and laundry room off the family room! Great condition throughout with so many updates, including a 4 year old hot water heater and HVAC system!
Last Agent to Sell the Property
ReeceNichols - Country Club Plaza Brokerage Phone: 816-668-7107 License #1999131054
Home Details
Home Type
- Single Family
Est. Annual Taxes
- $3,922
Year Built
- Built in 1978
Lot Details
- 10,091 Sq Ft Lot
- Aluminum or Metal Fence
Parking
- 2 Car Attached Garage
- Garage Door Opener
Home Design
- Traditional Architecture
- Split Level Home
- Composition Roof
- Wood Siding
Interior Spaces
- Family Room with Fireplace
- Combination Kitchen and Dining Room
- Wood Flooring
Kitchen
- Eat-In Kitchen
- Kitchen Island
Bedrooms and Bathrooms
- 3 Bedrooms
Laundry
- Laundry Room
- Laundry on lower level
Finished Basement
- Walk-Out Basement
- Basement Fills Entire Space Under The House
- Natural lighting in basement
Schools
- Briarwood Elementary School
- Olathe South High School
Additional Features
- Deck
- Forced Air Heating and Cooling System
Community Details
- No Home Owners Association
- Woodgate Subdivision
Listing and Financial Details
- Exclusions: see disclosure
- Assessor Parcel Number DP78700005-0004
- $0 special tax assessment
Ownership History
Purchase Details
Home Financials for this Owner
Home Financials are based on the most recent Mortgage that was taken out on this home.Purchase Details
Home Financials for this Owner
Home Financials are based on the most recent Mortgage that was taken out on this home.Purchase Details
Home Financials for this Owner
Home Financials are based on the most recent Mortgage that was taken out on this home.Purchase Details
Home Financials for this Owner
Home Financials are based on the most recent Mortgage that was taken out on this home.Purchase Details
Home Financials for this Owner
Home Financials are based on the most recent Mortgage that was taken out on this home.Map
Similar Homes in Olathe, KS
Home Values in the Area
Average Home Value in this Area
Purchase History
| Date | Type | Sale Price | Title Company |
|---|---|---|---|
| Warranty Deed | -- | Platinum Title | |
| Warranty Deed | -- | Continental Title Company | |
| Warranty Deed | -- | Chicago Title Ins Co | |
| Warranty Deed | -- | Security Land Title Company | |
| Interfamily Deed Transfer | -- | Heartland Title Company |
Mortgage History
| Date | Status | Loan Amount | Loan Type |
|---|---|---|---|
| Open | $325,000 | New Conventional | |
| Previous Owner | $220,000 | New Conventional | |
| Previous Owner | $125,600 | New Conventional | |
| Previous Owner | $152,290 | New Conventional | |
| Previous Owner | $115,200 | Purchase Money Mortgage | |
| Previous Owner | $121,500 | No Value Available | |
| Closed | $6,750 | No Value Available | |
| Closed | $16,600 | No Value Available |
Property History
| Date | Event | Price | Change | Sq Ft Price |
|---|---|---|---|---|
| 08/29/2024 08/29/24 | Sold | -- | -- | -- |
| 07/28/2024 07/28/24 | Pending | -- | -- | -- |
| 07/25/2024 07/25/24 | For Sale | $325,000 | +44.4% | $200 / Sq Ft |
| 08/27/2020 08/27/20 | Sold | -- | -- | -- |
| 07/03/2020 07/03/20 | Pending | -- | -- | -- |
| 07/02/2020 07/02/20 | For Sale | $225,000 | -- | $142 / Sq Ft |
Tax History
| Year | Tax Paid | Tax Assessment Tax Assessment Total Assessment is a certain percentage of the fair market value that is determined by local assessors to be the total taxable value of land and additions on the property. | Land | Improvement |
|---|---|---|---|---|
| 2024 | $4,038 | $36,156 | $7,158 | $28,998 |
| 2023 | $3,922 | $34,339 | $6,508 | $27,831 |
| 2022 | $3,456 | $29,486 | $5,428 | $24,058 |
| 2021 | $3,404 | $27,600 | $5,428 | $22,172 |
| 2020 | $3,091 | $24,863 | $4,942 | $19,921 |
| 2019 | $2,938 | $23,495 | $4,942 | $18,553 |
| 2018 | $2,797 | $22,218 | $4,292 | $17,926 |
| 2017 | $2,577 | $20,286 | $3,602 | $16,684 |
| 2016 | $2,397 | $19,366 | $3,602 | $15,764 |
| 2015 | $2,286 | $18,492 | $3,602 | $14,890 |
| 2013 | -- | $16,825 | $3,602 | $13,223 |
Source: Heartland MLS
MLS Number: 2501031
APN: DP78700005-0004
- 17386 S Raintree Dr Unit Bldg I Unit 35
- 17394 S Raintree Dr Unit Bldg I Unit 33
- 17390 S Raintree Dr Unit Bldg I Unit 34
- 14205 S Summertree Ln
- 16213 W 145th Terrace
- Lot 4 W 144th St
- Lot 3 W 144th St
- 25006 W 141st St
- 25054 W 141st St
- 25031 W 141st St
- 15642 W 146th Terrace
- 14732 S Village Dr
- 2010 E Stratford Rd
- 14700 S Brougham Dr
- 14345 S Twilight Ln
- 13700 S Locust St
- 1950 E Sunvale Dr
- 2009 E Sleepy Hollow Dr
- 16253 W Briarwood Ct
- 15474 W 139th St
