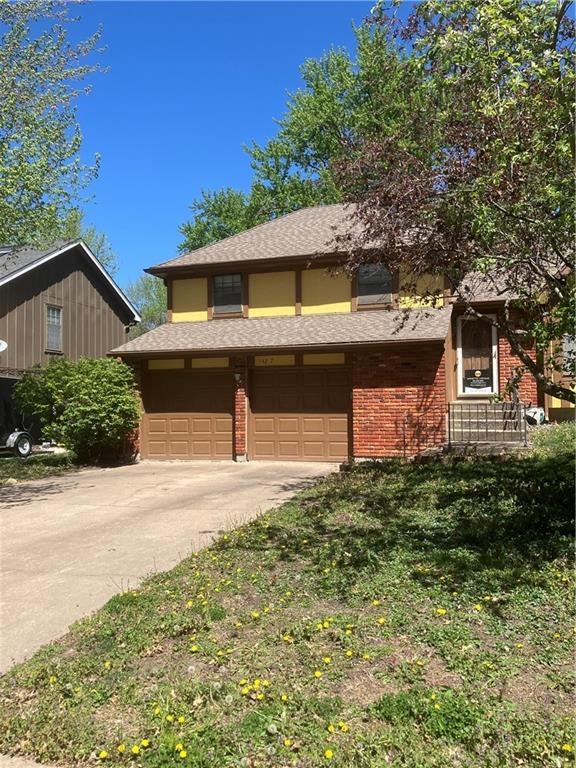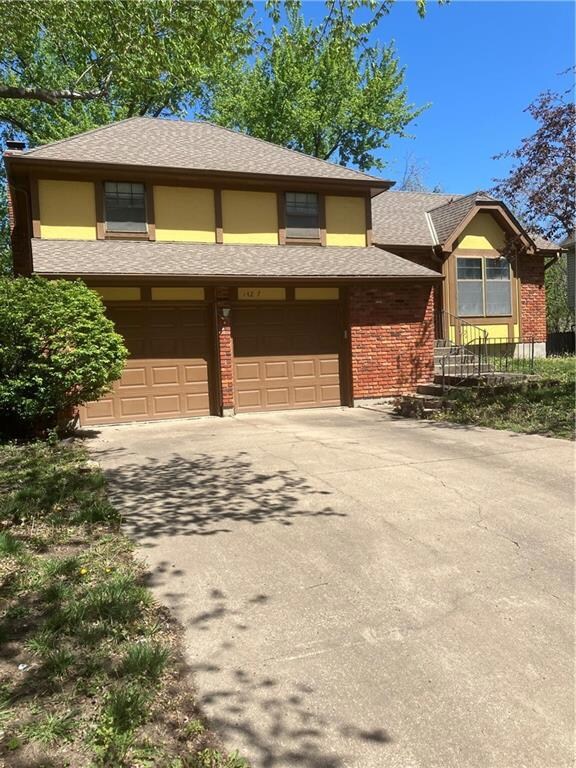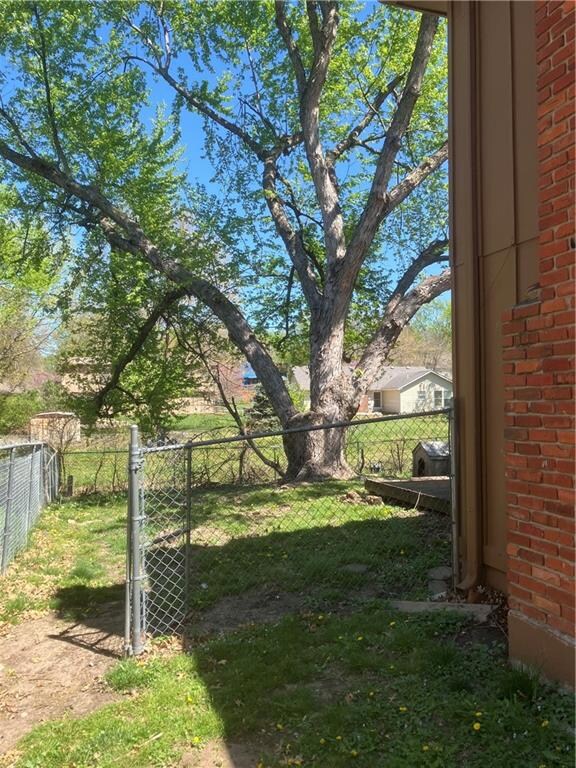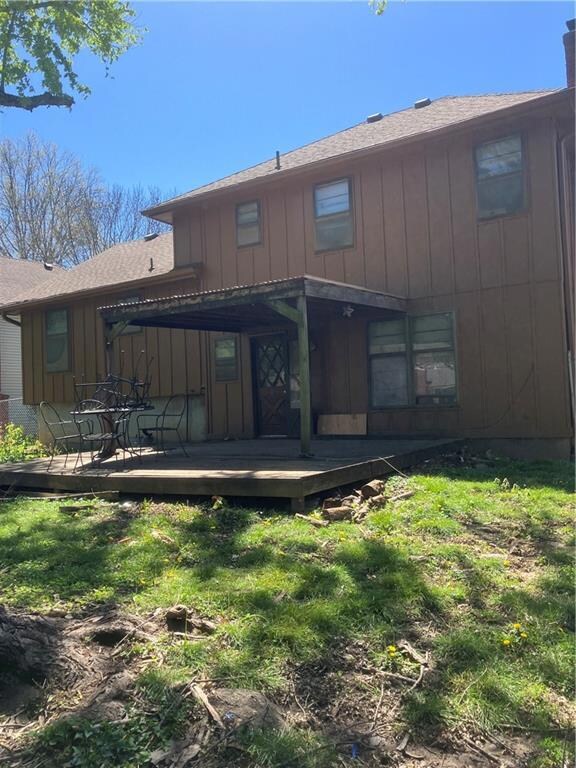
14217 S Locust St Olathe, KS 66062
Highlights
- A-Frame Home
- No HOA
- 2 Car Attached Garage
- Briarwood Elementary School Rated A
- Formal Dining Room
- Forced Air Heating and Cooling System
About This Home
As of October 2024GREAT LOCATION, NICE FLOOR PLAN, FAMILY ROOM, FENCED LOT. THIS HOME IS IN PROBATE, AND IS IN NEED OF TOTAL FACELIFT. GREAT LOCATION, SHOPPING HIGHWAYS, WONDERFUL SCHOOLS. PROBABLY BEST SUITED FOR A REHABBER, OR EXTREMELY HANDY PERSON.
Last Agent to Sell the Property
Realty ONE Group Metro Home Pros Brokerage Phone: 816-305-5951 License #1999117185
Home Details
Home Type
- Single Family
Est. Annual Taxes
- $3,722
Year Built
- 1976
Lot Details
- 7,980 Sq Ft Lot
- Aluminum or Metal Fence
Parking
- 2 Car Attached Garage
- Front Facing Garage
Home Design
- A-Frame Home
- Split Level Home
- Brick Frame
- Composition Roof
Interior Spaces
- 1,156 Sq Ft Home
- Family Room with Fireplace
- Formal Dining Room
- Basement
- Laundry in Basement
Bedrooms and Bathrooms
- 3 Bedrooms
Schools
- Briarwood Elementary School
- Olathe South High School
Utilities
- Forced Air Heating and Cooling System
- Hot Water Heating System
Community Details
- No Home Owners Association
- Tara Subdivision
Listing and Financial Details
- Assessor Parcel Number DP73500002-0004
- $0 special tax assessment
Ownership History
Purchase Details
Home Financials for this Owner
Home Financials are based on the most recent Mortgage that was taken out on this home.Purchase Details
Purchase Details
Home Financials for this Owner
Home Financials are based on the most recent Mortgage that was taken out on this home.Purchase Details
Purchase Details
Home Financials for this Owner
Home Financials are based on the most recent Mortgage that was taken out on this home.Map
Similar Homes in Olathe, KS
Home Values in the Area
Average Home Value in this Area
Purchase History
| Date | Type | Sale Price | Title Company |
|---|---|---|---|
| Warranty Deed | -- | Continental Title Company | |
| Quit Claim Deed | -- | -- | |
| Administrators Deed | $225,000 | None Listed On Document | |
| Interfamily Deed Transfer | -- | None Available | |
| Interfamily Deed Transfer | -- | Nations Title Agency Inc |
Mortgage History
| Date | Status | Loan Amount | Loan Type |
|---|---|---|---|
| Open | $268,000 | New Conventional | |
| Previous Owner | $180,000 | New Conventional | |
| Previous Owner | $67,500 | No Value Available |
Property History
| Date | Event | Price | Change | Sq Ft Price |
|---|---|---|---|---|
| 10/25/2024 10/25/24 | Sold | -- | -- | -- |
| 09/21/2024 09/21/24 | Pending | -- | -- | -- |
| 09/19/2024 09/19/24 | For Sale | $340,000 | +54.5% | $185 / Sq Ft |
| 05/23/2024 05/23/24 | Sold | -- | -- | -- |
| 04/17/2024 04/17/24 | Pending | -- | -- | -- |
| 04/13/2024 04/13/24 | For Sale | $220,000 | -- | $190 / Sq Ft |
Tax History
| Year | Tax Paid | Tax Assessment Tax Assessment Total Assessment is a certain percentage of the fair market value that is determined by local assessors to be the total taxable value of land and additions on the property. | Land | Improvement |
|---|---|---|---|---|
| 2024 | $3,957 | $35,466 | $7,029 | $28,437 |
| 2023 | $3,722 | $32,637 | $6,391 | $26,246 |
| 2022 | $3,403 | $29,049 | $5,331 | $23,718 |
| 2021 | $3,355 | $27,209 | $5,331 | $21,878 |
| 2020 | $3,162 | $25,426 | $4,854 | $20,572 |
| 2019 | $3,003 | $24,000 | $4,854 | $19,146 |
| 2018 | $2,925 | $23,219 | $4,216 | $19,003 |
| 2017 | $2,623 | $20,643 | $3,554 | $17,089 |
| 2016 | $2,426 | $19,597 | $3,554 | $16,043 |
| 2015 | $2,343 | $18,941 | $3,554 | $15,387 |
| 2013 | -- | $17,124 | $3,554 | $13,570 |
Source: Heartland MLS
MLS Number: 2482937
APN: DP73500002-0004
- 14205 S Summertree Ln
- 17386 S Raintree Dr Unit Bldg I Unit 35
- 17394 S Raintree Dr Unit Bldg I Unit 33
- 17390 S Raintree Dr Unit Bldg I Unit 34
- Lot 4 W 144th St
- Lot 3 W 144th St
- 2010 E Stratford Rd
- 16213 W 145th Terrace
- 1950 E Sunvale Dr
- 1947 E Sunvale Dr
- 2009 E Sleepy Hollow Dr
- 1905 E Stratford Rd
- 14732 S Village Dr
- 13700 S Locust St
- 16253 W Briarwood Ct
- 1228 S Lindenwood Dr
- 15642 W 146th Terrace
- 14700 S Brougham Dr
- 25006 W 141st St
- 25054 W 141st St



