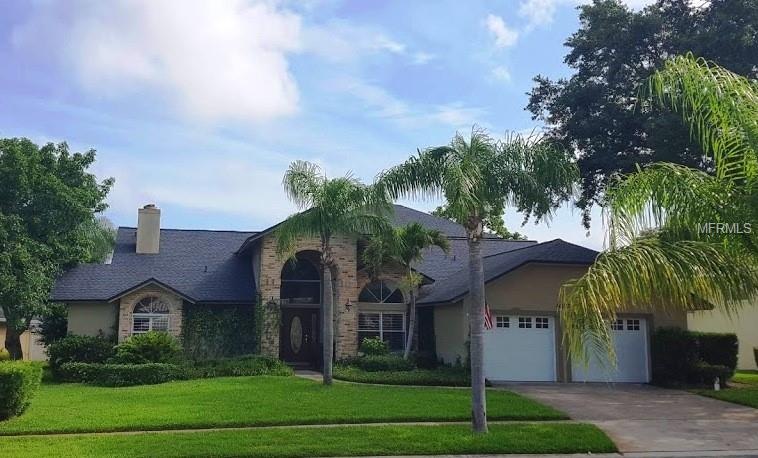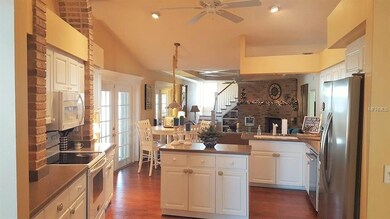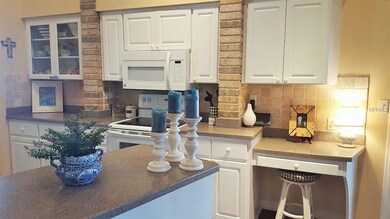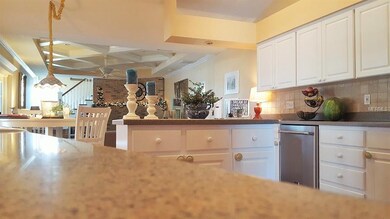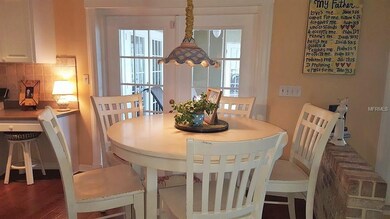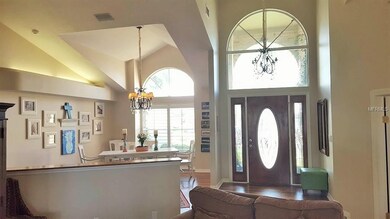
14219 Rebecca Ct Largo, FL 33774
Collins Estates NeighborhoodEstimated Value: $967,310 - $1,096,000
Highlights
- Screened Pool
- Open Floorplan
- Deck
- Oakhurst Elementary School Rated A-
- Fireplace in Primary Bedroom
- Cathedral Ceiling
About This Home
As of September 2018Collins Estates Spectacular 2 Story Treasure! This 5 bedroom 4 bath home is a rare find. Soaring Ceilings welcome you into a spacious foyer overlooking the formal living room & dining rooms. Gleaming Hardwood floors meanders you into a light & bright, open kitchen with Corian countertops and a Center Island. A quaint breakfast bar has French doors that lead to the pool & patio area. The warm and elegant family room with its Coffered Ceilings & brick (gas) fireplace will be your families favorite gathering room. It also has an updated CHA system (2015). This fantastic floor plan has a master wing which includes a bonus office/sitting room with French doors overlooking the pool area. There is a double sided wood burning fireplace that you can enjoy in bed or during a relaxing whirlpool bath. A separate shower and double sinks are also an appreciated builder bonus. The opposite side of this home is equally impressive with Four more oversized bedrooms. The fifth bedroom is located upstairs with a separate bath. You will also find a very large,17x24, beautiful bonus room upstairs with crown molding, currently the game room but would make an excellent home movie theatre. Venture outdoors to a large covered patio and gorgeous (dark blue surface) pool with jacuzzi, perfect for family and entertaining. Kids can practice free throws on their own private basketball pad. This perfect dream home is on a quiet, palm tree-lined, cul de sac and just a few steps away from a park-like setting overlooking a peaceful lake.
Home Details
Home Type
- Single Family
Est. Annual Taxes
- $5,540
Year Built
- Built in 1990
Lot Details
- 0.26 Acre Lot
- Lot Dimensions are 87x132
- Irrigation
- Property is zoned R-2
HOA Fees
- $73 Monthly HOA Fees
Parking
- 2 Car Attached Garage
- Oversized Parking
Home Design
- Slab Foundation
- Shingle Roof
- Block Exterior
- Stucco
Interior Spaces
- 3,478 Sq Ft Home
- 2-Story Property
- Open Floorplan
- Built-In Features
- Crown Molding
- Coffered Ceiling
- Cathedral Ceiling
- Ceiling Fan
- Wood Burning Fireplace
- Gas Fireplace
- Family Room with Fireplace
- Separate Formal Living Room
- Formal Dining Room
- Bonus Room
- Inside Utility
- Laundry in unit
Kitchen
- Eat-In Kitchen
- Range
- Microwave
- Dishwasher
- Stone Countertops
- Disposal
Flooring
- Wood
- Carpet
- Ceramic Tile
Bedrooms and Bathrooms
- 5 Bedrooms
- Primary Bedroom on Main
- Fireplace in Primary Bedroom
- Split Bedroom Floorplan
- Walk-In Closet
- 4 Full Bathrooms
Pool
- Screened Pool
- In Ground Pool
- Heated Spa
- In Ground Spa
- Gunite Pool
- Fence Around Pool
- Pool Sweep
Outdoor Features
- Deck
- Enclosed patio or porch
Utilities
- Forced Air Zoned Heating and Cooling System
- Underground Utilities
- Propane
Community Details
- Collins Estates Ph Ii Subdivision
- The community has rules related to deed restrictions
Listing and Financial Details
- Home warranty included in the sale of the property
- Down Payment Assistance Available
- Homestead Exemption
- Visit Down Payment Resource Website
- Tax Lot 52
- Assessor Parcel Number 18-30-15-17283-000-0520
Ownership History
Purchase Details
Purchase Details
Home Financials for this Owner
Home Financials are based on the most recent Mortgage that was taken out on this home.Purchase Details
Home Financials for this Owner
Home Financials are based on the most recent Mortgage that was taken out on this home.Similar Homes in Largo, FL
Home Values in the Area
Average Home Value in this Area
Purchase History
| Date | Buyer | Sale Price | Title Company |
|---|---|---|---|
| Maria Kennedy Revocable Living Trust | -- | None Listed On Document | |
| Kennedy Maria L | $630,000 | Homestead Title Of Pinellas | |
| Palm David K | $367,000 | Fidelity Natl Title Ins Co |
Mortgage History
| Date | Status | Borrower | Loan Amount |
|---|---|---|---|
| Previous Owner | Kennedy Maria L | $330,000 | |
| Previous Owner | Palm David K | $407,000 | |
| Previous Owner | Palm David K | $50,000 | |
| Previous Owner | Palm David K | $417,000 | |
| Previous Owner | Palm David K | $100,000 | |
| Previous Owner | Palm David K | $265,000 | |
| Previous Owner | Palm David K | $237,000 |
Property History
| Date | Event | Price | Change | Sq Ft Price |
|---|---|---|---|---|
| 09/21/2018 09/21/18 | Sold | $630,000 | -2.7% | $181 / Sq Ft |
| 08/12/2018 08/12/18 | Pending | -- | -- | -- |
| 07/24/2018 07/24/18 | Price Changed | $647,500 | -1.4% | $186 / Sq Ft |
| 06/26/2018 06/26/18 | For Sale | $657,000 | -- | $189 / Sq Ft |
Tax History Compared to Growth
Tax History
| Year | Tax Paid | Tax Assessment Tax Assessment Total Assessment is a certain percentage of the fair market value that is determined by local assessors to be the total taxable value of land and additions on the property. | Land | Improvement |
|---|---|---|---|---|
| 2024 | $12,622 | $808,811 | $256,618 | $552,193 |
| 2023 | $12,622 | $808,950 | $294,335 | $514,615 |
| 2022 | $10,830 | $677,074 | $270,891 | $406,183 |
| 2021 | $10,026 | $559,891 | $0 | $0 |
| 2020 | $9,619 | $527,536 | $0 | $0 |
| 2019 | $9,567 | $519,191 | $172,013 | $347,178 |
| 2018 | $5,572 | $333,438 | $0 | $0 |
| 2017 | $5,540 | $326,580 | $0 | $0 |
| 2016 | $5,508 | $319,863 | $0 | $0 |
| 2015 | $5,612 | $317,640 | $0 | $0 |
| 2014 | $5,592 | $315,119 | $0 | $0 |
Agents Affiliated with this Home
-
Randall Bowman

Seller's Agent in 2018
Randall Bowman
ASSIST 2 SELL BUYERS N SELLERS
(727) 596-2995
1 in this area
97 Total Sales
-
Jennifer Blackwell

Buyer's Agent in 2018
Jennifer Blackwell
THE SEASIDE REAL ESTATE STORE
(727) 580-8821
50 Total Sales
Map
Source: Stellar MLS
MLS Number: U8009086
APN: 18-30-15-17283-000-0520
- 10825 Christopher Ct
- 14073 Jennifer Terrace
- 10850 Oakhurst Rd
- 10515 Hetrick Cir W
- 10448 Hetrick Cir W
- 13850 Sunset Dr
- 14000 104th Ave
- 14564 110th Terrace
- 10221 Bay Hills Dr
- 10454 138th St
- 14626 Wildwood Dr
- 13797 Pinecrest Dr
- 10232 Oakhurst Rd
- 10915 Hammock Dr
- 14330 Oliver St
- 14010 102nd Ave
- 13821 Joyce Dr
- 10126 Bahama Ct
- 13851 102nd Ave
- 10074 Bahama Ct
- 14219 Rebecca Ct
- 14237 Rebecca Ct
- 14201 Rebecca Ct
- 14220 Sunshine Ct
- 14198 Sunshine Ct
- 14242 Sunshine Ct
- 14255 Rebecca Ct
- 14218 Rebecca Ct
- 14264 Sunshine Ct
- 14236 Rebecca Ct
- 14200 Rebecca Ct
- 14180 Mark Dr
- 14184 Mark Dr
- 14152 Jennifer Terrace
- 14254 Rebecca Ct
- 14188 Mark Dr
- 14219 Sunshine Ct
- 14192 Mark Dr
- 14237 Mark Dr
- 14286 Sunshine Ct
