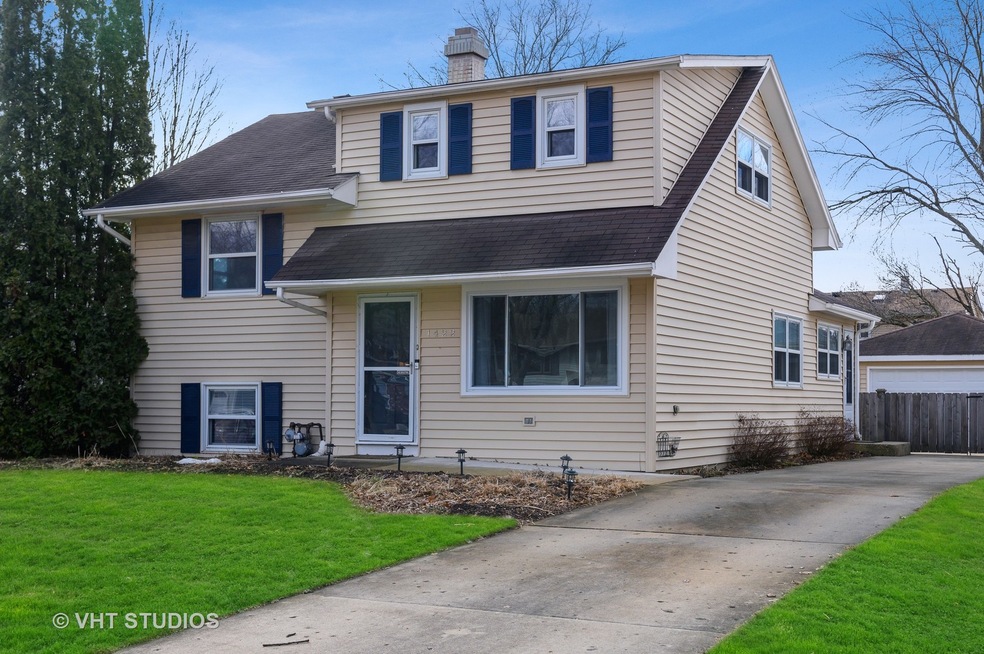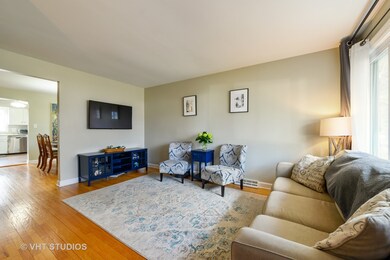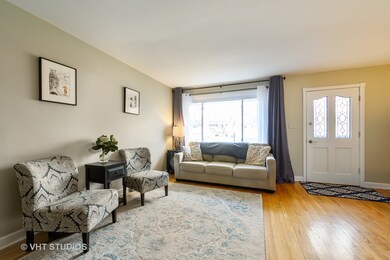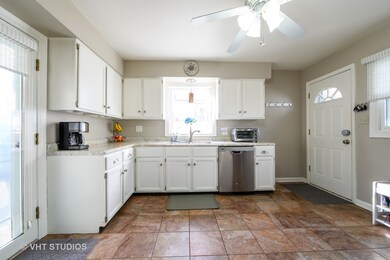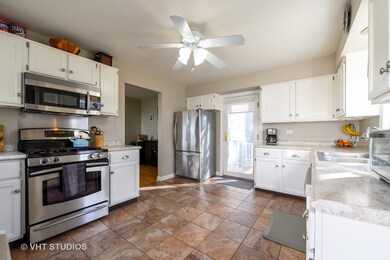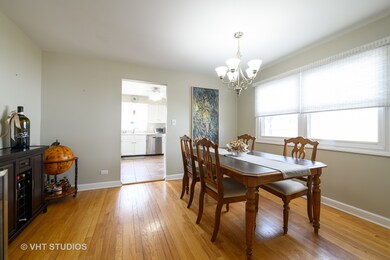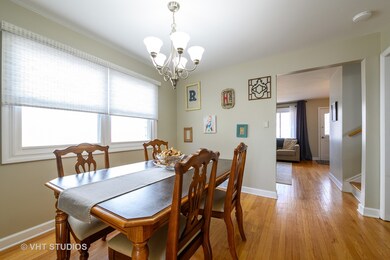
1422 E Lowden Ave Wheaton, IL 60189
Southeast Wheaton NeighborhoodHighlights
- Fenced Yard
- Detached Garage
- Central Air
- Lincoln Elementary School Rated A
- Patio
About This Home
As of April 2020Check out this fabulous 3 bedroom, 2 bath quad level in Wheaton Estates featuring nearly 1800 sq ft of finished living space! This gem has the most perfect neutral finishes, gleaming hardwood floors, an updated kitchen with white cabinets and stainless steel appliances, as well as updated baths. The huge master bedroom with a large walk-in closet is truly an oasis! The oversized 2 car garage and huge shed offer plenty of storage and the fully fenced yard with patio is the ideal set up for entertaining. Just steps from President's Park and Lincoln School, this location can't be beat! Lots of newer items including front window, sump pump, dishwasher, refrigerator, washer and dryer, flooring on lower level and shed. Sellers are so sad to have to leave this wonderful home, come see all that this place has to offer!
Last Agent to Sell the Property
Laine Vant Hoff
Baird & Warner Listed on: 03/06/2020
Home Details
Home Type
- Single Family
Est. Annual Taxes
- $7,030
Year Built
- 1977
Parking
- Detached Garage
- Parking Included in Price
- Garage Is Owned
Home Design
- Vinyl Siding
Utilities
- Central Air
- Heating System Uses Gas
- Lake Michigan Water
Additional Features
- Finished Basement Bathroom
- Patio
- Fenced Yard
Listing and Financial Details
- $9,000 Seller Concession
Ownership History
Purchase Details
Home Financials for this Owner
Home Financials are based on the most recent Mortgage that was taken out on this home.Purchase Details
Home Financials for this Owner
Home Financials are based on the most recent Mortgage that was taken out on this home.Purchase Details
Home Financials for this Owner
Home Financials are based on the most recent Mortgage that was taken out on this home.Purchase Details
Home Financials for this Owner
Home Financials are based on the most recent Mortgage that was taken out on this home.Purchase Details
Home Financials for this Owner
Home Financials are based on the most recent Mortgage that was taken out on this home.Purchase Details
Home Financials for this Owner
Home Financials are based on the most recent Mortgage that was taken out on this home.Similar Homes in the area
Home Values in the Area
Average Home Value in this Area
Purchase History
| Date | Type | Sale Price | Title Company |
|---|---|---|---|
| Warranty Deed | $323,000 | Stewart Title | |
| Warranty Deed | -- | Attorneys Title Guaranty Fun | |
| Warranty Deed | $271,500 | Fort Dearborn Title | |
| Warranty Deed | $285,000 | Residential Title Services | |
| Warranty Deed | $263,000 | Residential Title Services | |
| Joint Tenancy Deed | $148,500 | Attorneys Title Guaranty Fun |
Mortgage History
| Date | Status | Loan Amount | Loan Type |
|---|---|---|---|
| Open | $30,000 | Credit Line Revolving | |
| Open | $313,213 | New Conventional | |
| Previous Owner | $270,000 | New Conventional | |
| Previous Owner | $266,581 | FHA | |
| Previous Owner | $250,000 | Purchase Money Mortgage | |
| Previous Owner | $210,400 | Purchase Money Mortgage | |
| Previous Owner | $125,000 | Unknown | |
| Previous Owner | $133,650 | No Value Available | |
| Closed | $26,300 | No Value Available |
Property History
| Date | Event | Price | Change | Sq Ft Price |
|---|---|---|---|---|
| 04/23/2020 04/23/20 | Sold | $322,900 | +2.5% | $236 / Sq Ft |
| 03/07/2020 03/07/20 | Pending | -- | -- | -- |
| 03/06/2020 03/06/20 | For Sale | $314,900 | +16.0% | $230 / Sq Ft |
| 07/29/2015 07/29/15 | Sold | $271,500 | -2.2% | $199 / Sq Ft |
| 06/12/2015 06/12/15 | Pending | -- | -- | -- |
| 05/28/2015 05/28/15 | Price Changed | $277,500 | -2.6% | $203 / Sq Ft |
| 05/15/2015 05/15/15 | For Sale | $284,900 | -- | $208 / Sq Ft |
Tax History Compared to Growth
Tax History
| Year | Tax Paid | Tax Assessment Tax Assessment Total Assessment is a certain percentage of the fair market value that is determined by local assessors to be the total taxable value of land and additions on the property. | Land | Improvement |
|---|---|---|---|---|
| 2023 | $7,030 | $112,030 | $34,030 | $78,000 |
| 2022 | $6,917 | $105,880 | $32,160 | $73,720 |
| 2021 | $6,891 | $103,370 | $31,400 | $71,970 |
| 2020 | $6,869 | $102,410 | $31,110 | $71,300 |
| 2019 | $6,709 | $99,710 | $30,290 | $69,420 |
| 2018 | $6,296 | $92,930 | $28,540 | $64,390 |
| 2017 | $6,197 | $89,500 | $27,490 | $62,010 |
| 2016 | $6,109 | $85,920 | $26,390 | $59,530 |
| 2015 | $6,055 | $81,970 | $25,180 | $56,790 |
| 2014 | $5,273 | $71,030 | $16,910 | $54,120 |
| 2013 | $5,137 | $71,240 | $16,960 | $54,280 |
Agents Affiliated with this Home
-
L
Seller's Agent in 2020
Laine Vant Hoff
Baird Warner
-

Buyer's Agent in 2020
Holland Hames
Compass
(731) 415-5122
3 in this area
83 Total Sales
-
T
Seller's Agent in 2015
Tiffany Carter
Berkshire Hathaway HomeServices Chicago
-

Buyer's Agent in 2015
Katie Claypool
Berkshire Hathaway HomeServices Chicago
(708) 431-4595
10 in this area
42 Total Sales
Map
Source: Midwest Real Estate Data (MRED)
MLS Number: MRD10658128
APN: 05-22-130-006
- 1356 S Lorraine Rd Unit E
- 1516 Pembroke Ln
- 1523 S Prospect St
- 1122 Coolidge Ave
- 1124 Briarcliffe Blvd
- 1000 S Lorraine Rd Unit 110
- 1487 Haverhill Dr Unit C
- 1441 Haverhill Dr Unit B
- 855 Johnstown Ln Unit A
- 813 E Elm St
- 773 Farnham Ln
- 275 Buena Vista Dr
- 350 S Kenilworth Ave
- 305 S Lambert Rd
- 390 S Kenilworth Ave
- 1408 E Evergreen St
- 647 Farnham Ln
- 35 Venetian Way Cir
- 521 S Blanchard St
- 1657 Williamsburg Ct Unit E
