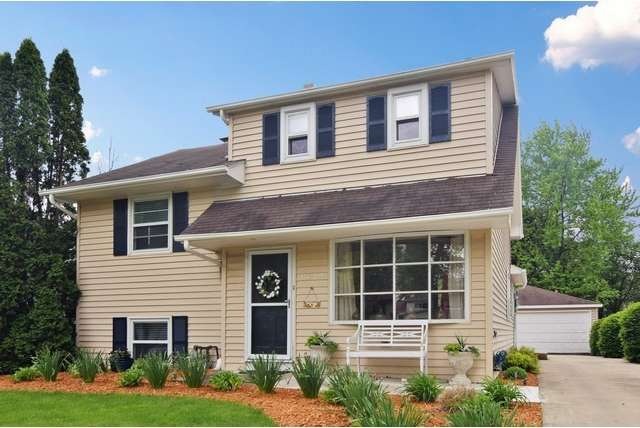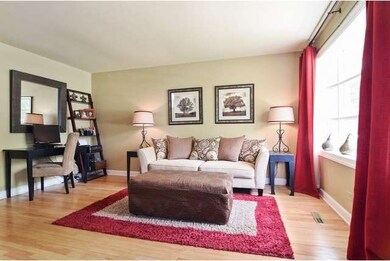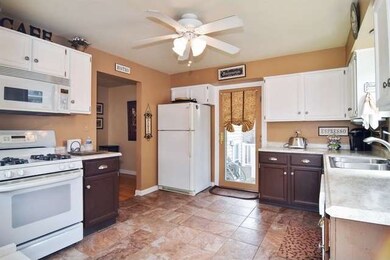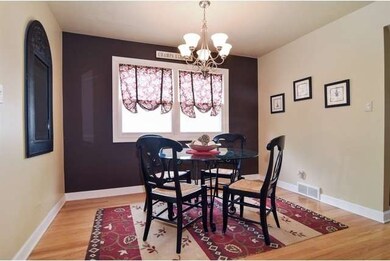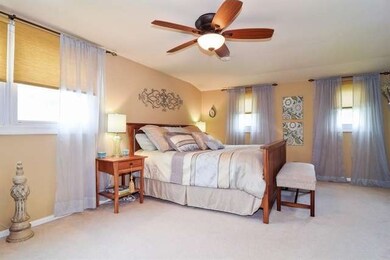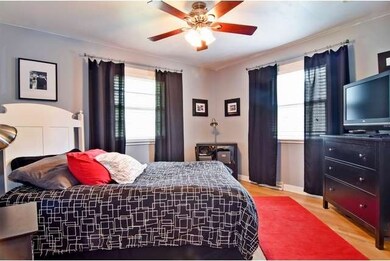
1422 E Lowden Ave Wheaton, IL 60189
Southeast Wheaton NeighborhoodHighlights
- Wood Flooring
- Detached Garage
- Forced Air Heating and Cooling System
- Lincoln Elementary School Rated A
- Patio
- Wood Burning Fireplace
About This Home
As of April 2020So many things updated in this lovely quad level! Both baths updated, kitchen features new countertops, refinished cabinets. 6 panel doors, new trim. Windows & siding replaced. Hardwood floors in most rooms, new carpet in FR. Huge master suite with expanded WIC. Ceiling fans in BR's. Yard is almost completely fenced and has a private courtyard, brick patio area. 2 Car gar. Much love and care have gone into this one!
Last Agent to Sell the Property
Tiffany Carter
Berkshire Hathaway HomeServices Chicago Listed on: 05/15/2015
Home Details
Home Type
- Single Family
Est. Annual Taxes
- $7,030
Year Built
- 1977
Parking
- Detached Garage
- Driveway
- Garage Is Owned
Home Design
- Slab Foundation
- Asphalt Shingled Roof
- Vinyl Siding
Interior Spaces
- Wood Burning Fireplace
- Wood Flooring
Kitchen
- Oven or Range
- Microwave
- Dishwasher
Laundry
- Dryer
- Washer
Partially Finished Basement
- English Basement
- Finished Basement Bathroom
Outdoor Features
- Patio
Utilities
- Forced Air Heating and Cooling System
- Heating System Uses Gas
- Lake Michigan Water
Listing and Financial Details
- Homeowner Tax Exemptions
- $5,000 Seller Concession
Ownership History
Purchase Details
Home Financials for this Owner
Home Financials are based on the most recent Mortgage that was taken out on this home.Purchase Details
Home Financials for this Owner
Home Financials are based on the most recent Mortgage that was taken out on this home.Purchase Details
Home Financials for this Owner
Home Financials are based on the most recent Mortgage that was taken out on this home.Purchase Details
Home Financials for this Owner
Home Financials are based on the most recent Mortgage that was taken out on this home.Purchase Details
Home Financials for this Owner
Home Financials are based on the most recent Mortgage that was taken out on this home.Purchase Details
Home Financials for this Owner
Home Financials are based on the most recent Mortgage that was taken out on this home.Similar Homes in Wheaton, IL
Home Values in the Area
Average Home Value in this Area
Purchase History
| Date | Type | Sale Price | Title Company |
|---|---|---|---|
| Warranty Deed | $323,000 | Stewart Title | |
| Warranty Deed | -- | Attorneys Title Guaranty Fun | |
| Warranty Deed | $271,500 | Fort Dearborn Title | |
| Warranty Deed | $285,000 | Residential Title Services | |
| Warranty Deed | $263,000 | Residential Title Services | |
| Joint Tenancy Deed | $148,500 | Attorneys Title Guaranty Fun |
Mortgage History
| Date | Status | Loan Amount | Loan Type |
|---|---|---|---|
| Open | $30,000 | Credit Line Revolving | |
| Open | $313,213 | New Conventional | |
| Previous Owner | $270,000 | New Conventional | |
| Previous Owner | $266,581 | FHA | |
| Previous Owner | $250,000 | Purchase Money Mortgage | |
| Previous Owner | $210,400 | Purchase Money Mortgage | |
| Previous Owner | $125,000 | Unknown | |
| Previous Owner | $133,650 | No Value Available | |
| Closed | $26,300 | No Value Available |
Property History
| Date | Event | Price | Change | Sq Ft Price |
|---|---|---|---|---|
| 04/23/2020 04/23/20 | Sold | $322,900 | +2.5% | $236 / Sq Ft |
| 03/07/2020 03/07/20 | Pending | -- | -- | -- |
| 03/06/2020 03/06/20 | For Sale | $314,900 | +16.0% | $230 / Sq Ft |
| 07/29/2015 07/29/15 | Sold | $271,500 | -2.2% | $199 / Sq Ft |
| 06/12/2015 06/12/15 | Pending | -- | -- | -- |
| 05/28/2015 05/28/15 | Price Changed | $277,500 | -2.6% | $203 / Sq Ft |
| 05/15/2015 05/15/15 | For Sale | $284,900 | -- | $208 / Sq Ft |
Tax History Compared to Growth
Tax History
| Year | Tax Paid | Tax Assessment Tax Assessment Total Assessment is a certain percentage of the fair market value that is determined by local assessors to be the total taxable value of land and additions on the property. | Land | Improvement |
|---|---|---|---|---|
| 2023 | $7,030 | $112,030 | $34,030 | $78,000 |
| 2022 | $6,917 | $105,880 | $32,160 | $73,720 |
| 2021 | $6,891 | $103,370 | $31,400 | $71,970 |
| 2020 | $6,869 | $102,410 | $31,110 | $71,300 |
| 2019 | $6,709 | $99,710 | $30,290 | $69,420 |
| 2018 | $6,296 | $92,930 | $28,540 | $64,390 |
| 2017 | $6,197 | $89,500 | $27,490 | $62,010 |
| 2016 | $6,109 | $85,920 | $26,390 | $59,530 |
| 2015 | $6,055 | $81,970 | $25,180 | $56,790 |
| 2014 | $5,273 | $71,030 | $16,910 | $54,120 |
| 2013 | $5,137 | $71,240 | $16,960 | $54,280 |
Agents Affiliated with this Home
-

Seller's Agent in 2020
Laine Vant Hoff
Baird Warner
-
Holland Hames

Buyer's Agent in 2020
Holland Hames
Compass
(731) 415-5122
3 in this area
78 Total Sales
-

Seller's Agent in 2015
Tiffany Carter
Berkshire Hathaway HomeServices Chicago
-
Katie Claypool

Buyer's Agent in 2015
Katie Claypool
Berkshire Hathaway HomeServices Chicago
(708) 431-4595
12 in this area
49 Total Sales
Map
Source: Midwest Real Estate Data (MRED)
MLS Number: MRD08926397
APN: 05-22-130-006
- 1458 S Prospect St
- 1416 Coolidge Ave
- 1356 S Lorraine Rd Unit E
- 1508 Blackburn St
- 1509 Wilson Ave
- 1111 Rhodes Ct
- 300 S Kenilworth Ave
- 850 S Lorraine Rd Unit 1A
- 1262 Borough Ct
- 1168 Hertford Ct
- 270 S Lambert Rd
- 1486 Haverhill Dr
- 275 Buena Vista Dr
- 1648 S Prospect St
- 773 Farnham Ln
- 1408 E Evergreen St
- 305 S Lambert Rd
- 1341 S Sumner St
- 1207 S Sumner St
- 647 Farnham Ln
