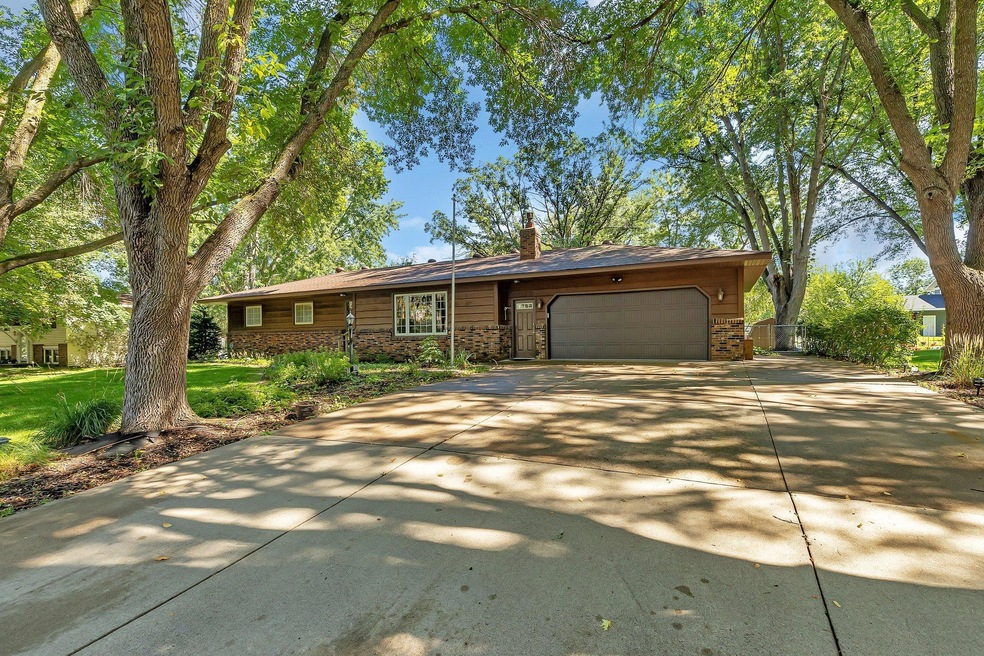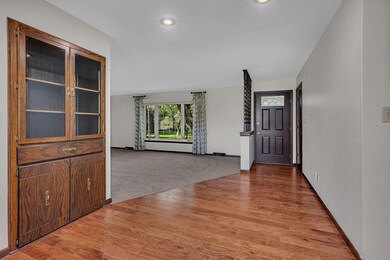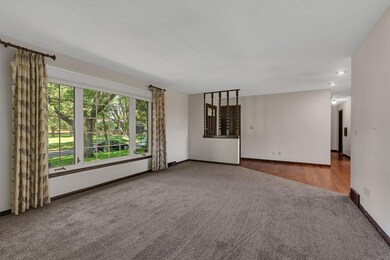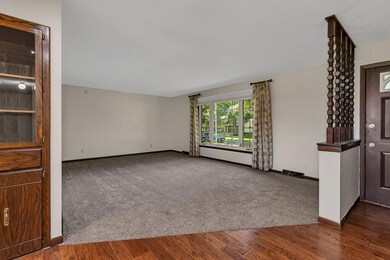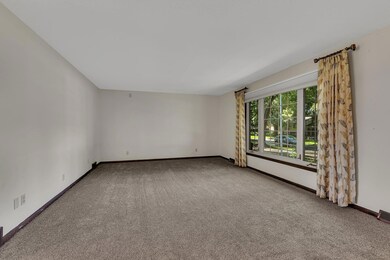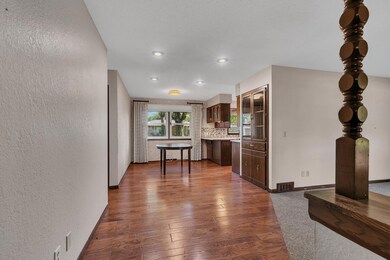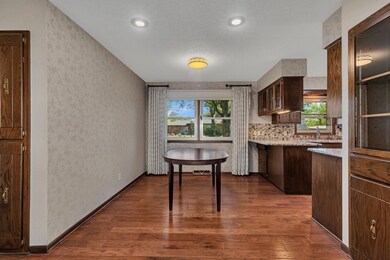
1422 Poppy Rd Saint Cloud, MN 56303
Highlights
- No HOA
- 2 Car Attached Garage
- 1-Story Property
- The kitchen features windows
- Living Room
- Forced Air Heating and Cooling System
About This Home
As of October 2024Welcome to this charming rambler featuring fresh updates and a spacious layout. The main floor boasts new paint and carpet, a kitchen with sleek granite countertops, an informal dining area, and a large living room with bright, oversized windows. You'll find three comfortable bedrooms on the main level, along with a full bath and a convenient half bath just off the garage. The finished lower level offers even more living space, including a generous family room with a cozy gas fireplace, a second kitchenette, a bedroom with an egress window, a versatile flex room, and a full bath. The insulated two-stall garage comes with epoxy flooring, floor drain and a brand-new insulated door. Step outside to relax in the large screened-in porch, overlooking the fully fenced backyard, perfect for outdoor enjoyment. The private well services the outdoor spigots and underground irrigation system for easy lawn care. Recent updates include a new furnace and AC (2023), well pressure tank (2022), and water heater (2020), ensuring peace of mind. Located in the highly sought-after west side, close to shopping, restaurants, schools, parks, and more! Schedule your showing today!
Home Details
Home Type
- Single Family
Est. Annual Taxes
- $3,090
Year Built
- Built in 1975
Lot Details
- 0.36 Acre Lot
- Lot Dimensions are 135x120
- Property is Fully Fenced
- Chain Link Fence
Parking
- 2 Car Attached Garage
Home Design
- Flex
Interior Spaces
- 1-Story Property
- Family Room with Fireplace
- Living Room
- Combination Kitchen and Dining Room
Kitchen
- Range
- Dishwasher
- The kitchen features windows
Bedrooms and Bathrooms
- 4 Bedrooms
Laundry
- Dryer
- Washer
Finished Basement
- Basement Fills Entire Space Under The House
- Basement Window Egress
Utilities
- Forced Air Heating and Cooling System
- 200+ Amp Service
Community Details
- No Home Owners Association
- Westwood Park St Cloud Subdivision
Listing and Financial Details
- Assessor Parcel Number 82526290245
Ownership History
Purchase Details
Home Financials for this Owner
Home Financials are based on the most recent Mortgage that was taken out on this home.Purchase Details
Similar Homes in the area
Home Values in the Area
Average Home Value in this Area
Purchase History
| Date | Type | Sale Price | Title Company |
|---|---|---|---|
| Deed | $292,500 | -- | |
| Trustee Deed | $208,000 | -- |
Mortgage History
| Date | Status | Loan Amount | Loan Type |
|---|---|---|---|
| Open | $290,000 | New Conventional |
Property History
| Date | Event | Price | Change | Sq Ft Price |
|---|---|---|---|---|
| 10/25/2024 10/25/24 | Sold | $292,500 | -2.5% | $114 / Sq Ft |
| 09/25/2024 09/25/24 | Pending | -- | -- | -- |
| 09/13/2024 09/13/24 | For Sale | $299,900 | +15.3% | $117 / Sq Ft |
| 11/07/2022 11/07/22 | Sold | $260,000 | -5.5% | $102 / Sq Ft |
| 10/25/2022 10/25/22 | Pending | -- | -- | -- |
| 10/05/2022 10/05/22 | Price Changed | $275,000 | -5.1% | $108 / Sq Ft |
| 09/08/2022 09/08/22 | For Sale | $289,900 | -- | $113 / Sq Ft |
Tax History Compared to Growth
Tax History
| Year | Tax Paid | Tax Assessment Tax Assessment Total Assessment is a certain percentage of the fair market value that is determined by local assessors to be the total taxable value of land and additions on the property. | Land | Improvement |
|---|---|---|---|---|
| 2024 | $3,024 | $246,900 | $60,000 | $186,900 |
| 2023 | $3,090 | $246,900 | $45,000 | $201,900 |
| 2022 | $2,738 | $189,200 | $45,000 | $144,200 |
| 2021 | $2,602 | $189,200 | $45,000 | $144,200 |
| 2020 | $2,228 | $179,800 | $45,000 | $134,800 |
| 2019 | $2,144 | $168,700 | $45,000 | $123,700 |
| 2018 | $2,100 | $157,200 | $45,000 | $112,200 |
| 2017 | $2,060 | $147,800 | $45,000 | $102,800 |
| 2016 | $1,908 | $0 | $0 | $0 |
| 2015 | $1,890 | $0 | $0 | $0 |
| 2014 | -- | $0 | $0 | $0 |
Agents Affiliated with this Home
-
Pete Matanich

Seller's Agent in 2024
Pete Matanich
Premier Real Estate Services
(320) 493-5716
267 Total Sales
-
Kim Matanich
K
Seller Co-Listing Agent in 2024
Kim Matanich
Premier Real Estate Services
(320) 260-2629
197 Total Sales
-
George Fortier

Buyer's Agent in 2024
George Fortier
Agency North Real Estate, Inc
(320) 232-9494
353 Total Sales
-
Heidi Voigt

Seller's Agent in 2022
Heidi Voigt
VoigtJohnson
(320) 250-1001
552 Total Sales
-
Brandon Johnson

Seller Co-Listing Agent in 2022
Brandon Johnson
VoigtJohnson
(320) 309-7521
448 Total Sales
Map
Source: NorthstarMLS
MLS Number: 6597179
APN: 82.52629.0245
- 5851 Fairway Ln
- 5843 Fairway Ln
- 5916 18th St N
- 906 Cory Ln
- 5819 Michael Ct
- 6330 Kenwood Rd
- 185 Glenview Loop
- 6105 18th St N
- 223 Glenview Loop
- 805/810 Driftwood Dr
- 1804 Amblewood Dr
- 5801 16th St N
- 929 Savanna Ave
- 5716 Blue Jay Ct
- 1428 Aspen Ln
- 638 Pebble Creek Dr
- 630 Pebble Creek Dr
- TBD Elbow Ln
- 6633 Black Spruce St
- 5851 Rivers Edge Dr
