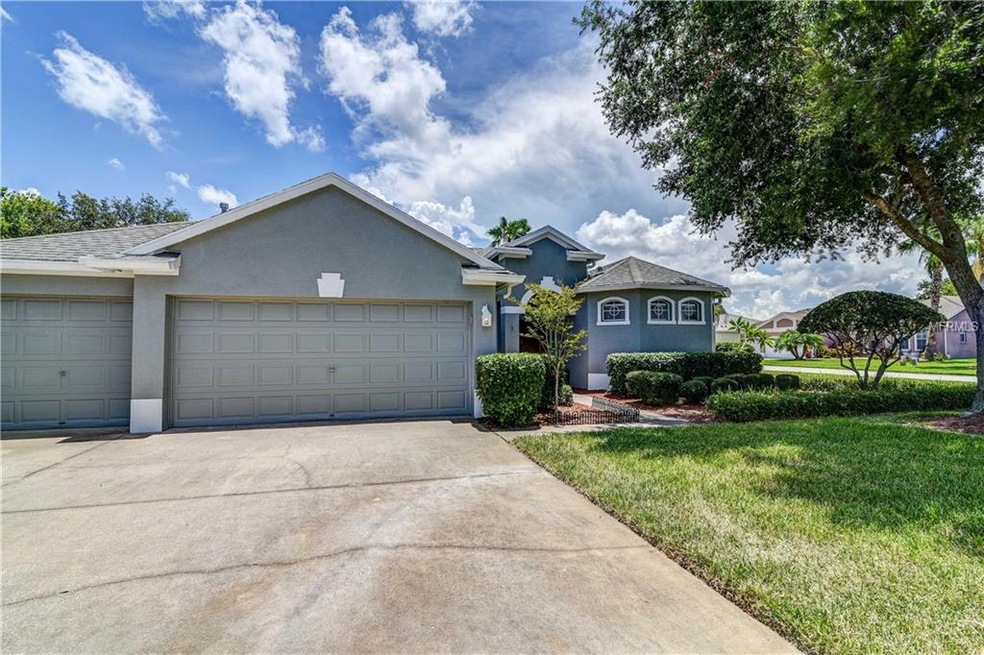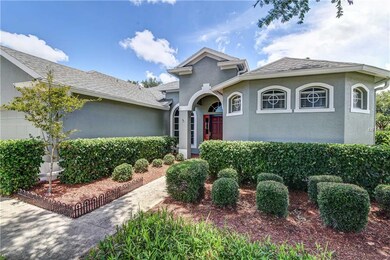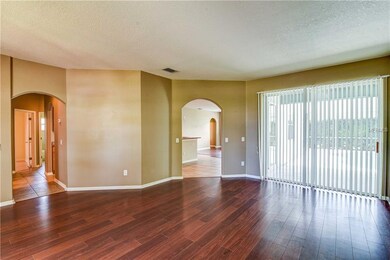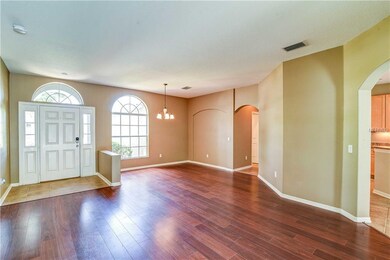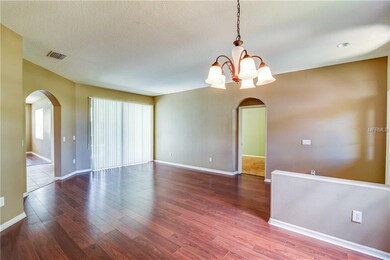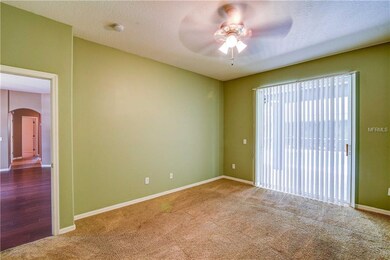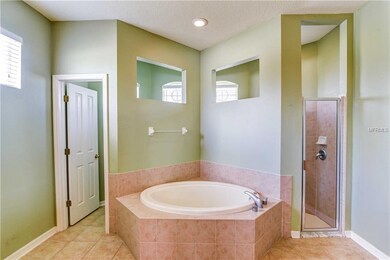
1422 Tawnyberry Ct Trinity, FL 34655
Highlights
- Private Pool
- Vaulted Ceiling
- 3 Car Attached Garage
- James W. Mitchell High School Rated A
- Covered patio or porch
- Laundry Room
About This Home
As of August 2018Amazing 4 bedroom home on beautifully landscaped corner lot in Thousand Oaks neighborhood. Large great room/living room off entry with gorgeous wood laminate floors and 2 tone paint. Roomy eat in kitchen showcases pantry, full breakfast bar, tons of counter space, and full breakfast bar. Large family room. Carpeted master bedroom features exit to patio, and en-suite bathroom including double sinks, walk in shower, and corner tub. Covered patio off rear exit overlooks sparkling screened in pool. Grass backyard with mature shrubs for additional privacy. You are going to love this home!!
Last Agent to Sell the Property
OFFERPAD BROKERAGE FL, LLC License #3372023 Listed on: 06/19/2018
Last Buyer's Agent
Jim Huffman
CENTURY 21 AFFILIATED II License #3392183
Home Details
Home Type
- Single Family
Est. Annual Taxes
- $2,417
Year Built
- Built in 2003
Lot Details
- 9,227 Sq Ft Lot
- Property is zoned R4
HOA Fees
- $20 Monthly HOA Fees
Parking
- 3 Car Attached Garage
Home Design
- Slab Foundation
- Shingle Roof
- Block Exterior
- Stucco
Interior Spaces
- 2,268 Sq Ft Home
- Vaulted Ceiling
- Ceiling Fan
- Sliding Doors
- Family Room
- Inside Utility
- Laundry Room
Kitchen
- Range
- Microwave
- Disposal
Flooring
- Carpet
- Laminate
- Ceramic Tile
Bedrooms and Bathrooms
- 4 Bedrooms
- 3 Full Bathrooms
Outdoor Features
- Private Pool
- Covered patio or porch
- Exterior Lighting
- Rain Gutters
Schools
- Trinity Elementary School
- Seven Springs Middle School
- J.W. Mitchell High School
Utilities
- Central Air
- Heating Available
- Electric Water Heater
- Cable TV Available
Community Details
- Thousand Oaks Ph 06 9 Subdivision
Listing and Financial Details
- Homestead Exemption
- Visit Down Payment Resource Website
- Tax Lot 42
- Assessor Parcel Number 35-26-16-0090-00000-0420
Ownership History
Purchase Details
Home Financials for this Owner
Home Financials are based on the most recent Mortgage that was taken out on this home.Purchase Details
Purchase Details
Home Financials for this Owner
Home Financials are based on the most recent Mortgage that was taken out on this home.Similar Homes in the area
Home Values in the Area
Average Home Value in this Area
Purchase History
| Date | Type | Sale Price | Title Company |
|---|---|---|---|
| Warranty Deed | $334,900 | First American Title Insuran | |
| Warranty Deed | $315,000 | First American Title Ins Co | |
| Corporate Deed | $257,493 | Partners/Builders Title Ltd |
Mortgage History
| Date | Status | Loan Amount | Loan Type |
|---|---|---|---|
| Open | $340,382 | VA | |
| Closed | $335,000 | VA | |
| Closed | $334,900 | VA | |
| Previous Owner | $278,140 | Adjustable Rate Mortgage/ARM | |
| Previous Owner | $0 | Unknown | |
| Previous Owner | $291,350 | New Conventional | |
| Previous Owner | $292,000 | Unknown | |
| Previous Owner | $260,000 | Fannie Mae Freddie Mac | |
| Previous Owner | $218,716 | Purchase Money Mortgage |
Property History
| Date | Event | Price | Change | Sq Ft Price |
|---|---|---|---|---|
| 04/23/2025 04/23/25 | Rented | $3,500 | 0.0% | -- |
| 04/13/2025 04/13/25 | Under Contract | -- | -- | -- |
| 03/18/2025 03/18/25 | For Rent | $3,500 | -2.8% | -- |
| 08/05/2024 08/05/24 | Rented | $3,600 | 0.0% | -- |
| 07/30/2024 07/30/24 | Under Contract | -- | -- | -- |
| 07/16/2024 07/16/24 | For Rent | $3,600 | 0.0% | -- |
| 06/11/2024 06/11/24 | Rented | $3,600 | 0.0% | -- |
| 05/28/2024 05/28/24 | Under Contract | -- | -- | -- |
| 04/06/2024 04/06/24 | For Rent | $3,600 | 0.0% | -- |
| 08/06/2018 08/06/18 | Sold | $334,900 | 0.0% | $148 / Sq Ft |
| 07/09/2018 07/09/18 | Pending | -- | -- | -- |
| 06/19/2018 06/19/18 | For Sale | $334,900 | -- | $148 / Sq Ft |
Tax History Compared to Growth
Tax History
| Year | Tax Paid | Tax Assessment Tax Assessment Total Assessment is a certain percentage of the fair market value that is determined by local assessors to be the total taxable value of land and additions on the property. | Land | Improvement |
|---|---|---|---|---|
| 2024 | $237 | $302,760 | -- | -- |
| 2023 | $230 | $293,950 | $0 | $0 |
| 2022 | $223 | $285,390 | $0 | $0 |
| 2021 | $216 | $277,080 | $54,199 | $222,881 |
| 2020 | $209 | $273,254 | $37,106 | $236,148 |
| 2019 | $202 | $268,520 | $37,106 | $231,414 |
| 2018 | $2,430 | $178,872 | $0 | $0 |
| 2017 | $2,417 | $178,872 | $0 | $0 |
| 2016 | $2,351 | $171,590 | $0 | $0 |
| 2015 | $2,391 | $170,397 | $0 | $0 |
| 2014 | $2,325 | $199,496 | $35,412 | $164,084 |
Agents Affiliated with this Home
-
Svetlana Mironovaite

Seller's Agent in 2025
Svetlana Mironovaite
DALTON WADE INC
(410) 340-0544
-
Robert Jones
R
Seller's Agent in 2018
Robert Jones
OFFERPAD BROKERAGE FL, LLC
(844) 448-0749
-
J
Buyer's Agent in 2018
Jim Huffman
CENTURY 21 AFFILIATED II
Map
Source: Stellar MLS
MLS Number: T3113689
APN: 35-26-16-0090-00000-0420
- 8847 Bel Meadow Way
- 8833 Bel Meadow Way
- 8406 Glengarry Place
- 9006 Callaway Dr
- 8411 Hawbuck St
- 8526 Hawbuck St
- 1802 Regal Mist Loop
- 8401 Ashford Place
- 1506 Lenton Rose Ct
- 1449 Kaffir Lily Ct
- 8852 Prairie Creek Dr
- 1032 Toski Dr
- 1130 Hominy Hill Dr
- 2073 Branding Iron Ct
- 8636 Prairie Creek Dr
- 9873 Trumpet Vine Loop
- 9871 Trumpet Vine Loop
- 8595 Prairie Creek Dr
- 1249 Mazarion Place
- 9520 Trumpet Vine Loop
