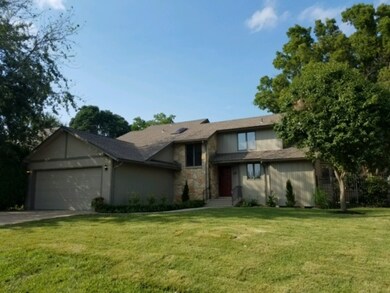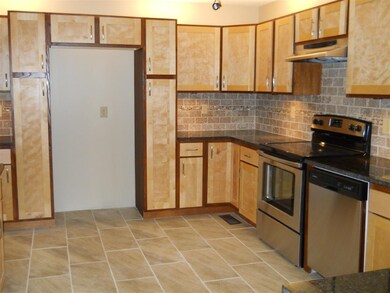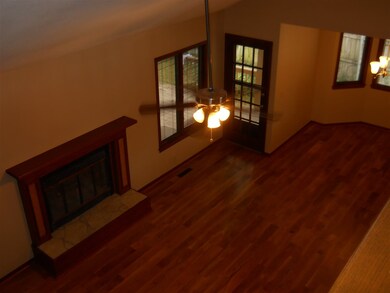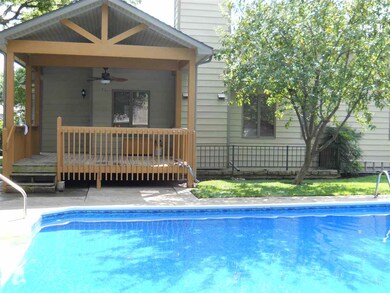
14220 E Spring Creek Dr Wichita, KS 67230
Estimated Value: $329,625 - $415,000
Highlights
- In Ground Pool
- Traditional Architecture
- Main Floor Primary Bedroom
- Vaulted Ceiling
- Wood Flooring
- Home Office
About This Home
As of December 2016WELCOME HOME! This home has it all from the brand new Granite and Travertine Stone throughout, new two toned cabinets in the kitchen along with stainless steel appliances, new carpet and paint along with beautiful wood flooring in Living and Dining Area. Open floor plan and Upstairs Loft area would make a great office or playroom. Amazing inground pool, deck with ceiling fan and backyard oasis are perfect for hot summer days and relaxing evenings. Bedrooms are good sized with large closets. Basement boasts a family room, bedroom, bathroom and another office! The roof has State Farm's highest rating! Come take a look today!
Last Agent to Sell the Property
AshCam Properties License #00217260 Listed on: 07/29/2016
Home Details
Home Type
- Single Family
Est. Annual Taxes
- $2,603
Year Built
- Built in 1983
Lot Details
- 8,882 Sq Ft Lot
- Wrought Iron Fence
- Wood Fence
- Sprinkler System
Home Design
- Traditional Architecture
- Composition Roof
- Vinyl Siding
- Masonry
Interior Spaces
- 2-Story Property
- Wet Bar
- Vaulted Ceiling
- Ceiling Fan
- Wood Burning Fireplace
- Attached Fireplace Door
- Window Treatments
- Family Room
- Living Room with Fireplace
- Combination Dining and Living Room
- Home Office
- Wood Flooring
Kitchen
- Breakfast Bar
- Oven or Range
- Electric Cooktop
- Range Hood
- Dishwasher
- Kitchen Island
- Disposal
Bedrooms and Bathrooms
- 4 Bedrooms
- Primary Bedroom on Main
- Walk-In Closet
- Dual Vanity Sinks in Primary Bathroom
- Separate Shower in Primary Bathroom
Laundry
- Laundry Room
- Laundry on main level
- 220 Volts In Laundry
Finished Basement
- Basement Fills Entire Space Under The House
- Bedroom in Basement
- Finished Basement Bathroom
- Basement Storage
- Basement Windows
Home Security
- Security Lights
- Storm Windows
- Storm Doors
Parking
- 2 Car Attached Garage
- Garage Door Opener
Pool
- In Ground Pool
- Pool Equipment Stays
Outdoor Features
- Covered Deck
- Rain Gutters
Schools
- Christa Mcauliffe Academy K-8 Elementary And Middle School
- Southeast High School
Utilities
- Forced Air Heating and Cooling System
- Heating System Uses Gas
Community Details
- Springdale Lakes Subdivision
Listing and Financial Details
- Assessor Parcel Number 20173-117-26-0-11-03-013.00
Ownership History
Purchase Details
Home Financials for this Owner
Home Financials are based on the most recent Mortgage that was taken out on this home.Purchase Details
Home Financials for this Owner
Home Financials are based on the most recent Mortgage that was taken out on this home.Similar Homes in the area
Home Values in the Area
Average Home Value in this Area
Purchase History
| Date | Buyer | Sale Price | Title Company |
|---|---|---|---|
| Ferrow Salina A | -- | Security 1St Title | |
| Risinger Bruce D | -- | Orourke Title Company |
Mortgage History
| Date | Status | Borrower | Loan Amount |
|---|---|---|---|
| Open | Ferrow Salina A | $23,592 | |
| Closed | Ferrow Salina A | $4,876 | |
| Open | Ferrow Salina A | $215,201 | |
| Closed | Ferrow Salina A | $195,886 | |
| Previous Owner | Episteme Llc | $131,450 | |
| Previous Owner | Risinger Bruce D | $100,000 |
Property History
| Date | Event | Price | Change | Sq Ft Price |
|---|---|---|---|---|
| 12/30/2016 12/30/16 | Sold | -- | -- | -- |
| 11/06/2016 11/06/16 | Pending | -- | -- | -- |
| 07/29/2016 07/29/16 | For Sale | $189,900 | +26.6% | $65 / Sq Ft |
| 12/08/2015 12/08/15 | Sold | -- | -- | -- |
| 11/16/2015 11/16/15 | Pending | -- | -- | -- |
| 08/19/2015 08/19/15 | For Sale | $150,000 | -- | $51 / Sq Ft |
Tax History Compared to Growth
Tax History
| Year | Tax Paid | Tax Assessment Tax Assessment Total Assessment is a certain percentage of the fair market value that is determined by local assessors to be the total taxable value of land and additions on the property. | Land | Improvement |
|---|---|---|---|---|
| 2023 | $3,570 | $30,314 | $4,807 | $25,507 |
| 2022 | $3,188 | $28,417 | $4,531 | $23,886 |
| 2021 | $3,008 | $26,071 | $3,151 | $22,920 |
| 2020 | $2,885 | $25,070 | $3,151 | $21,919 |
| 2019 | $2,696 | $23,414 | $3,151 | $20,263 |
| 2018 | $2,625 | $22,736 | $3,151 | $19,585 |
| 2017 | $2,476 | $0 | $0 | $0 |
| 2016 | $2,711 | $0 | $0 | $0 |
| 2015 | $2,608 | $0 | $0 | $0 |
| 2014 | $2,636 | $0 | $0 | $0 |
Agents Affiliated with this Home
-
TAMMY KING

Seller's Agent in 2016
TAMMY KING
AshCam Properties
(316) 253-7288
43 Total Sales
-
Antoine L. Agnew

Buyer's Agent in 2016
Antoine L. Agnew
Keller Williams Hometown Partners
(316) 200-0100
148 Total Sales
-
A
Seller's Agent in 2015
ANITA REGIER
Coldwell Banker Plaza Real Estate
(316) 650-8232
Map
Source: South Central Kansas MLS
MLS Number: 523577
APN: 117-26-0-11-03-013.00
- 14329 E Spring Creek Dr
- 13930 E Lakeview Dr
- 14011 E Watson St
- 14315 E Laguna Ct
- 14303 E Laguna Ct
- 13809 E Morris St
- 2704 S Clear Creek St
- 2640 S Clear Creek St
- 2621 S Clear Creek St
- 13920 E Bayley Cir
- 832 S Glen Wood Ct
- 13413 E Gilbert St
- 13409 E Gilbert St
- 948 S Sandalwood St
- 15000 E Castle Dr
- 14317 E Whitewood St
- 00000 E Spring Valley St
- 14830 E Camden Chase St
- 13207 E Spring Valley St
- 13324 E Bellechase St
- 14220 E Spring Creek Dr
- 14210 E Spring Creek Dr
- 14230 E Spring Creek Dr
- 14200 E Spring Creek Dr
- 14233 E Lakeview Dr
- 14301 E Lakeview Dr
- 14313 E Lakeview Dr
- 14300 E Spring Creek Dr
- 14221 E Spring Creek Dr
- 14130 E Spring Creek Dr
- 14211 E Spring Creek Dr
- 14223 E Lakeview Dr
- 14201 E Spring Creek Dr
- 14233 E Spring Creek Dr
- 14310 E Spring Creek Dr
- 14217 E Lakeview Dr
- 14325 E Lakeview Dr
- 14131 E Spring Creek Dr
- 14120 E Spring Creek Dr
- 14309 E Spring Creek Dr






