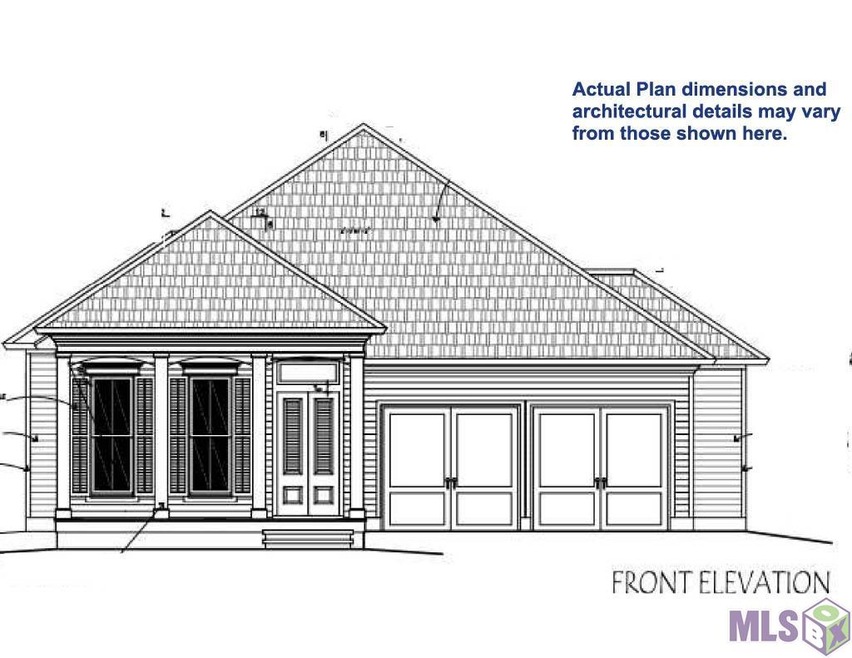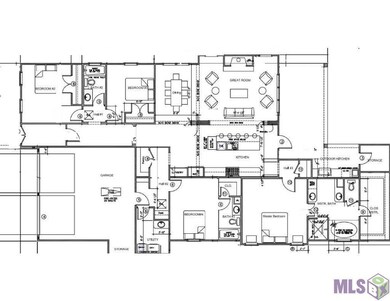
14224 Dew Point Ave Baton Rouge, LA 70818
Greenwell NeighborhoodHighlights
- Traditional Architecture
- Granite Countertops
- Living Room
- Bellingrath Hills Elementary School Rated A-
- Covered patio or porch
- Community Playground
About This Home
As of July 2024Cypress Lakes Estates is located in Central and has one of Louisiana's top school districts - Central Community Schools. This residential neighborhood is ideal for families with 1-2 story homes averaging 2200-3000 square feet. These quality single-family homes start in the $350s. AP Dodson has lots available with multiple floor plans to choose from, as well as options for move-in ready homes. Homes in Cypress Lakes Estates are designed with open floor plans with custom tile showers in the master, 3 cm granite and Luxury Vinyl Plank floors throughout. There are many upgrades offered to make this your dream home. Estimated completion date April 30, 2022.
Last Agent to Sell the Property
TGL Group, LLC License #0995691693 Listed on: 01/17/2022
Last Buyer's Agent
Tiara Lansky
Keller Williams Realty Premier Partners License #995706007

Home Details
Home Type
- Single Family
Est. Annual Taxes
- $4,199
Year Built
- Built in 2022
Lot Details
- 8,276 Sq Ft Lot
- Lot Dimensions are 60x140
- Landscaped
- Level Lot
HOA Fees
- $58 Monthly HOA Fees
Home Design
- Traditional Architecture
- Brick Exterior Construction
- Slab Foundation
- Frame Construction
- Architectural Shingle Roof
Interior Spaces
- 2,335 Sq Ft Home
- 1-Story Property
- Ceiling height of 9 feet or more
- Ceiling Fan
- Ventless Fireplace
- Gas Log Fireplace
- Living Room
- Combination Kitchen and Dining Room
Kitchen
- Oven or Range
- Gas Cooktop
- Microwave
- Dishwasher
- Kitchen Island
- Granite Countertops
- Disposal
Flooring
- Carpet
- Laminate
- Ceramic Tile
Bedrooms and Bathrooms
- 4 Bedrooms
- En-Suite Primary Bedroom
- 3 Full Bathrooms
Laundry
- Laundry in unit
- Electric Dryer Hookup
Parking
- 2 Car Garage
- Garage Door Opener
Outdoor Features
- Covered patio or porch
- Exterior Lighting
Location
- Mineral Rights
Utilities
- Central Heating and Cooling System
- Cable TV Available
Community Details
Overview
- Built by A. P. DODSON, L.L.C.
Recreation
- Community Playground
- Park
Ownership History
Purchase Details
Home Financials for this Owner
Home Financials are based on the most recent Mortgage that was taken out on this home.Purchase Details
Home Financials for this Owner
Home Financials are based on the most recent Mortgage that was taken out on this home.Similar Homes in Baton Rouge, LA
Home Values in the Area
Average Home Value in this Area
Purchase History
| Date | Type | Sale Price | Title Company |
|---|---|---|---|
| Deed | $425,000 | Wfg National Title | |
| Deed | $430,000 | -- |
Mortgage History
| Date | Status | Loan Amount | Loan Type |
|---|---|---|---|
| Open | $325,001 | New Conventional | |
| Previous Owner | $408,500 | New Conventional |
Property History
| Date | Event | Price | Change | Sq Ft Price |
|---|---|---|---|---|
| 07/26/2024 07/26/24 | Sold | -- | -- | -- |
| 06/24/2024 06/24/24 | Price Changed | $429,000 | -1.4% | $184 / Sq Ft |
| 05/30/2024 05/30/24 | Price Changed | $434,900 | -2.2% | $186 / Sq Ft |
| 05/22/2024 05/22/24 | For Sale | $444,900 | +3.5% | $191 / Sq Ft |
| 06/13/2022 06/13/22 | Sold | -- | -- | -- |
| 02/17/2022 02/17/22 | Pending | -- | -- | -- |
| 02/17/2022 02/17/22 | Price Changed | $430,000 | +1.2% | $184 / Sq Ft |
| 01/17/2022 01/17/22 | For Sale | $425,000 | -- | $182 / Sq Ft |
Tax History Compared to Growth
Tax History
| Year | Tax Paid | Tax Assessment Tax Assessment Total Assessment is a certain percentage of the fair market value that is determined by local assessors to be the total taxable value of land and additions on the property. | Land | Improvement |
|---|---|---|---|---|
| 2024 | $4,199 | $40,380 | $9,000 | $31,380 |
| 2023 | $4,199 | $40,850 | $9,000 | $31,850 |
| 2022 | $951 | $7,200 | $7,200 | $0 |
| 2021 | $198 | $1,500 | $1,500 | $0 |
| 2020 | $194 | $1,500 | $1,500 | $0 |
| 2019 | $200 | $1,500 | $1,500 | $0 |
| 2018 | $198 | $1,500 | $1,500 | $0 |
| 2017 | $198 | $1,500 | $1,500 | $0 |
Agents Affiliated with this Home
-
Elizabeth Benzer
E
Seller's Agent in 2024
Elizabeth Benzer
Geaux-2 Realty
(225) 405-0902
15 in this area
383 Total Sales
-
Melody Newman

Buyer's Agent in 2024
Melody Newman
Engel & Volkers Baton Rouge
(225) 288-0564
12 in this area
235 Total Sales
-
Amber Morain
A
Seller's Agent in 2022
Amber Morain
TGL Group, LLC
(225) 229-7059
57 in this area
231 Total Sales
-

Buyer's Agent in 2022
Tiara Lansky
Keller Williams Realty Premier Partners
1 in this area
46 Total Sales
Map
Source: Greater Baton Rouge Association of REALTORS®
MLS Number: 2022000759
APN: 30822914
- 14142 Dew Point Ave
- 8326 Sully Dr
- 14482 Dew Point Ave
- 8600 Sullivan Rd
- 7720 Brett Place
- 14625 Grapevine Dr
- 7425 Sullivan Rd
- 9438 Sullivan Rd
- 7529 Minette Ln
- 9532 Sullivan Rd
- 9655 Sullivan Rd
- 7389 N Eisworth Ave
- 7341 N Eisworth Ave
- 13013 W Waterside Dr
- 13152 Elissa Ln
- 13004 W Waterside Dr
- 15415 Greenwell Springs Rd
- 9935 Stonewater Dr
- 9976 Couret Dr
- 14362 Greenwell Springs Rd

