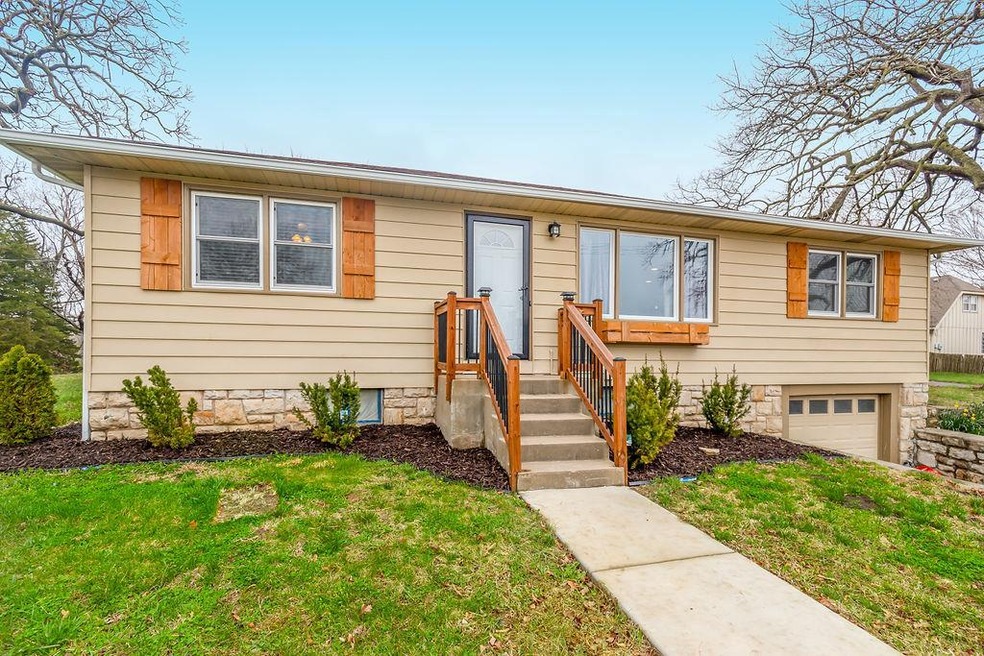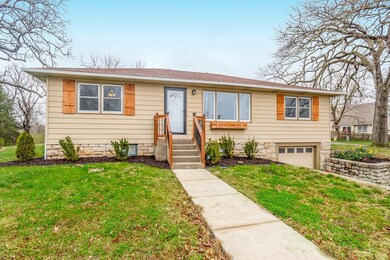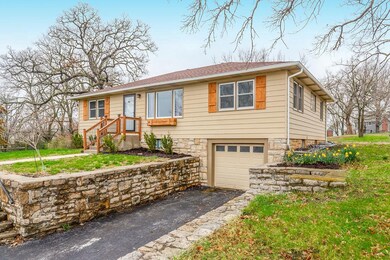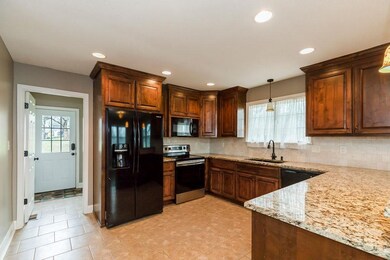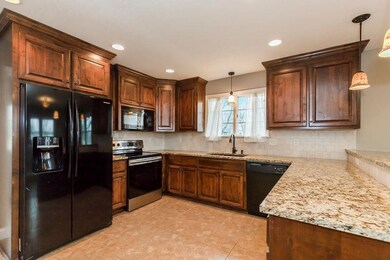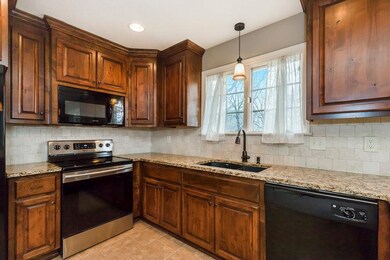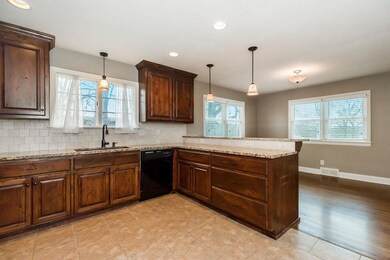
14224 W 67th St Shawnee, KS 66216
Highlights
- 43,560 Sq Ft lot
- Custom Closet System
- Wood Flooring
- Shawnee Mission Northwest High School Rated A
- Vaulted Ceiling
- Granite Countertops
About This Home
As of May 2020Updated raised ranch on nearly an acre lot in the heart of shawnee. Large kitchen with granite countertops, custom cabinets with soft close drawers, high - low bar, newer appliances, composite sink, tile floor and backsplash. Open floor plan with large great room and dining area. Generously sized bedrooms with 2" faux blinds, ceiling fans and hardwood floors. Double hung windows are less than 1 year old, newer exterior and interior doors, plumbing fixtures, roof and patio. Brand new gutters as of 3/21. Nice main floor bath with double vanity, granite tops and tile. Homes is zoned AGG so outbuildings are permitted! Seller has discussed this with the city in the past.
Last Agent to Sell the Property
Heartland Realty, LLC License #SP00232972 Listed on: 03/28/2020
Home Details
Home Type
- Single Family
Est. Annual Taxes
- $2,870
Year Built
- Built in 1955
Lot Details
- 1 Acre Lot
- Level Lot
- Many Trees
Parking
- 1 Car Attached Garage
- Front Facing Garage
Home Design
- Composition Roof
- Metal Siding
Interior Spaces
- Wet Bar: Ceramic Tiles, Hardwood, Granite Counters
- Built-In Features: Ceramic Tiles, Hardwood, Granite Counters
- Vaulted Ceiling
- Ceiling Fan: Ceramic Tiles, Hardwood, Granite Counters
- Skylights
- Fireplace
- Thermal Windows
- Shades
- Plantation Shutters
- Drapes & Rods
- Basement
- Stone or Rock in Basement
- Storm Doors
Kitchen
- Electric Oven or Range
- Dishwasher
- Granite Countertops
- Laminate Countertops
Flooring
- Wood
- Wall to Wall Carpet
- Linoleum
- Laminate
- Stone
- Ceramic Tile
- Luxury Vinyl Plank Tile
- Luxury Vinyl Tile
Bedrooms and Bathrooms
- 3 Bedrooms
- Custom Closet System
- Cedar Closet: Ceramic Tiles, Hardwood, Granite Counters
- Walk-In Closet: Ceramic Tiles, Hardwood, Granite Counters
- 2 Full Bathrooms
- Double Vanity
- Ceramic Tiles
Outdoor Features
- Enclosed patio or porch
Utilities
- Central Heating and Cooling System
- Septic Tank
Listing and Financial Details
- Assessor Parcel Number QF241216-3025
Ownership History
Purchase Details
Home Financials for this Owner
Home Financials are based on the most recent Mortgage that was taken out on this home.Purchase Details
Home Financials for this Owner
Home Financials are based on the most recent Mortgage that was taken out on this home.Purchase Details
Home Financials for this Owner
Home Financials are based on the most recent Mortgage that was taken out on this home.Purchase Details
Home Financials for this Owner
Home Financials are based on the most recent Mortgage that was taken out on this home.Similar Homes in Shawnee, KS
Home Values in the Area
Average Home Value in this Area
Purchase History
| Date | Type | Sale Price | Title Company |
|---|---|---|---|
| Warranty Deed | -- | First American Title | |
| Interfamily Deed Transfer | -- | Chicago Title Company Llc | |
| Warranty Deed | -- | -- | |
| Warranty Deed | -- | First American Title |
Mortgage History
| Date | Status | Loan Amount | Loan Type |
|---|---|---|---|
| Open | $213,400 | New Conventional | |
| Previous Owner | $114,250 | New Conventional | |
| Previous Owner | $119,459 | Adjustable Rate Mortgage/ARM | |
| Previous Owner | $5,000 | No Value Available | |
| Previous Owner | $115,000 | New Conventional | |
| Previous Owner | $100,000 | Construction |
Property History
| Date | Event | Price | Change | Sq Ft Price |
|---|---|---|---|---|
| 05/08/2020 05/08/20 | Sold | -- | -- | -- |
| 03/29/2020 03/29/20 | Pending | -- | -- | -- |
| 03/28/2020 03/28/20 | For Sale | $210,000 | +82.7% | $134 / Sq Ft |
| 04/13/2012 04/13/12 | Sold | -- | -- | -- |
| 03/12/2012 03/12/12 | Pending | -- | -- | -- |
| 12/12/2011 12/12/11 | For Sale | $114,950 | -- | $87 / Sq Ft |
Tax History Compared to Growth
Tax History
| Year | Tax Paid | Tax Assessment Tax Assessment Total Assessment is a certain percentage of the fair market value that is determined by local assessors to be the total taxable value of land and additions on the property. | Land | Improvement |
|---|---|---|---|---|
| 2024 | $3,609 | $33,074 | $8,887 | $24,187 |
| 2023 | $3,447 | $31,015 | $8,887 | $22,128 |
| 2022 | $3,224 | $28,819 | $7,733 | $21,086 |
| 2021 | $3,224 | $25,794 | $7,032 | $18,762 |
| 2020 | $3,109 | $25,634 | $6,393 | $19,241 |
| 2019 | $2,869 | $23,541 | $5,816 | $17,725 |
| 2018 | $2,735 | $22,310 | $5,816 | $16,494 |
| 2017 | $2,488 | $19,883 | $5,053 | $14,830 |
| 2016 | $2,369 | $18,664 | $5,053 | $13,611 |
| 2015 | $2,194 | $17,986 | $5,053 | $12,933 |
| 2013 | -- | $13,225 | $5,053 | $8,172 |
Agents Affiliated with this Home
-
Cj Garrett
C
Seller's Agent in 2020
Cj Garrett
Heartland Realty, LLC
(913) 271-9417
1 in this area
78 Total Sales
-
Connie Mott
C
Buyer's Agent in 2020
Connie Mott
Midwest Land Group
(816) 718-7123
29 Total Sales
-
Phyllis I Mamie
P
Seller's Agent in 2012
Phyllis I Mamie
ReeceNichols -Johnson County W
(913) 299-8938
2 in this area
20 Total Sales
-
James Coyle

Buyer's Agent in 2012
James Coyle
Coyle Properties, LLC
(913) 226-7774
7 in this area
59 Total Sales
Map
Source: Heartland MLS
MLS Number: 2213899
APN: QF241216-3025
- 6731 Cottonwood Dr
- 6919 Albervan St
- 6319 Acuff St
- 13700 W 69th Terrace
- 6315 Hallet St
- 6640 Pflumm Rd
- 14718 W 70th St
- 14801 W 70th St
- 14009 W 61st Terrace
- 14013 W 61st Terrace
- N/A Widmer Rd
- 14522 W 61st St
- 6126 Park St
- 14810 W 72nd St
- 7325 Oakview St
- 13400 W 61st Terrace
- 7109 Hauser St
- 7009 Gillette St
- 13100 W 72nd St
- 5901 Greenwood Dr
