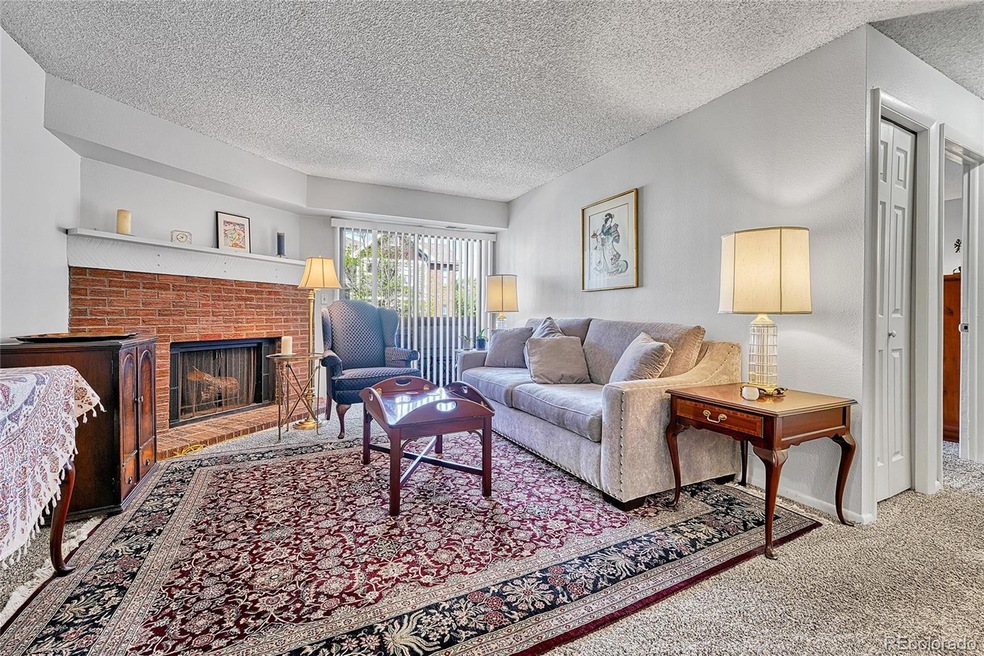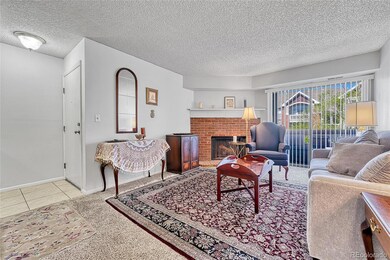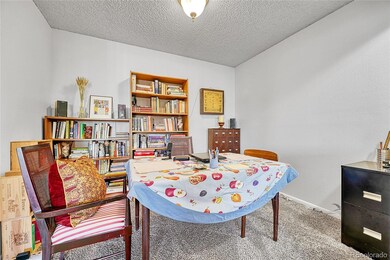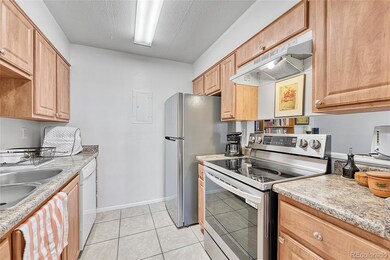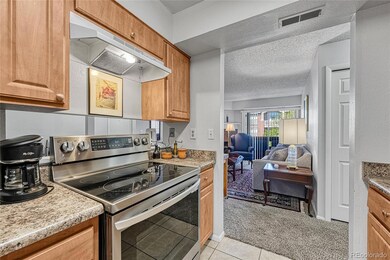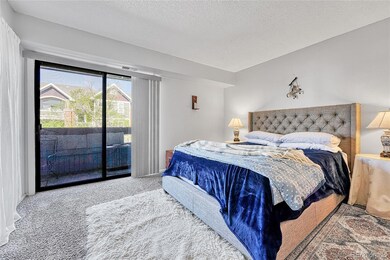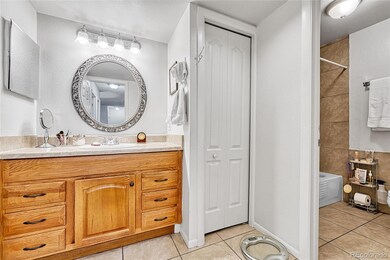14226 E 1st Dr Unit B10 Aurora, CO 80011
City Center North NeighborhoodEstimated payment $1,467/month
Highlights
- Outdoor Pool
- Deck
- Balcony
- Clubhouse
- Covered Patio or Porch
- Laundry Room
About This Home
Enjoy a $4,000 concession from the seller to replace the carpet with an acceptable offer! Cherry Grove East is conveniently located near the shopping mall, which has many stores and restaurants to enjoy. The Light Rail Line R and Bus transit system is located at 2nd and Abilene, .27 miles away, easily within walking distance. The owner of this condo installed new upgraded appliances one year ago, to include a washer, dryer, stove, and refrigerator. The Furnace and AC are two years old. The water heater was replaced 6 years ago. You have a storage area as well. The Primary bedroom has a large closet that extends almost wall to wall. This home is very light and bright, with deck/balcony areas to enjoy. Many improvements are being completed by the HOA in the coming months. Move in and enjoy!
Listing Agent
United Home Realty, LLC Brokerage Phone: 303-324-8641 License #1326229 Listed on: 05/12/2025
Property Details
Home Type
- Condominium
Est. Annual Taxes
- $1,090
Year Built
- Built in 1982
HOA Fees
- $400 Monthly HOA Fees
Home Design
- Entry on the 2nd floor
- Brick Exterior Construction
- Frame Construction
- Composition Roof
- Wood Siding
Interior Spaces
- 756 Sq Ft Home
- 1-Story Property
- Wood Burning Fireplace
- Window Treatments
- Living Room with Fireplace
- Dining Room
Kitchen
- Range
- Dishwasher
- Disposal
Flooring
- Carpet
- Tile
Bedrooms and Bathrooms
- 1 Main Level Bedroom
- 1 Full Bathroom
Laundry
- Laundry Room
- Dryer
- Washer
Home Security
Parking
- 1 Parking Space
- 1 Carport Space
Outdoor Features
- Outdoor Pool
- Balcony
- Deck
- Covered Patio or Porch
Schools
- Sixth Avenue Elementary School
- East Middle School
- Hinkley High School
Utilities
- Forced Air Heating and Cooling System
- 110 Volts
- Electric Water Heater
- Cable TV Available
Additional Features
- Smoke Free Home
- Two or More Common Walls
Listing and Financial Details
- Exclusions: Seller's personal property.
- Assessor Parcel Number 032331623
Community Details
Overview
- Association fees include insurance, ground maintenance, maintenance structure, sewer, snow removal, trash, water
- Cherry Grove East Condominium Association, Phone Number (720) 550-3438
- Low-Rise Condominium
- Cherry Grove East Condos Phase 1 Subdivision
Amenities
- Clubhouse
Recreation
- Tennis Courts
- Community Pool
Pet Policy
- Dogs and Cats Allowed
Security
- Carbon Monoxide Detectors
- Fire and Smoke Detector
Map
Home Values in the Area
Average Home Value in this Area
Tax History
| Year | Tax Paid | Tax Assessment Tax Assessment Total Assessment is a certain percentage of the fair market value that is determined by local assessors to be the total taxable value of land and additions on the property. | Land | Improvement |
|---|---|---|---|---|
| 2025 | $1,090 | $13,350 | -- | -- |
| 2024 | $1,057 | $11,377 | -- | -- |
| 2023 | $1,057 | $11,377 | $0 | $0 |
| 2022 | $1,088 | $10,835 | $0 | $0 |
| 2021 | $1,123 | $10,835 | $0 | $0 |
| 2020 | $1,135 | $10,904 | $0 | $0 |
| 2019 | $1,129 | $10,904 | $0 | $0 |
| 2018 | $576 | $5,443 | $0 | $0 |
| 2017 | $501 | $5,443 | $0 | $0 |
| 2016 | $458 | $4,872 | $0 | $0 |
| 2015 | $442 | $4,872 | $0 | $0 |
| 2014 | -- | $2,348 | $0 | $0 |
| 2013 | -- | $2,260 | $0 | $0 |
Property History
| Date | Event | Price | List to Sale | Price per Sq Ft |
|---|---|---|---|---|
| 08/19/2025 08/19/25 | Price Changed | $188,000 | -1.5% | $249 / Sq Ft |
| 05/12/2025 05/12/25 | For Sale | $190,800 | -- | $252 / Sq Ft |
Purchase History
| Date | Type | Sale Price | Title Company |
|---|---|---|---|
| Warranty Deed | $137,500 | Fidelity National Title | |
| Quit Claim Deed | -- | None Available | |
| Special Warranty Deed | $32,000 | Fahtco | |
| Warranty Deed | $79,000 | Land Title | |
| Warranty Deed | $63,000 | -- | |
| Warranty Deed | $33,500 | -- | |
| Deed | -- | -- | |
| Deed | -- | -- | |
| Deed | -- | -- | |
| Deed | -- | -- | |
| Deed | -- | -- | |
| Deed | -- | -- | |
| Deed | -- | -- | |
| Deed | -- | -- |
Mortgage History
| Date | Status | Loan Amount | Loan Type |
|---|---|---|---|
| Open | $110,000 | New Conventional | |
| Previous Owner | $25,500 | New Conventional | |
| Previous Owner | $63,200 | Purchase Money Mortgage | |
| Previous Owner | $61,519 | FHA | |
| Previous Owner | $33,050 | No Value Available | |
| Closed | $15,800 | No Value Available |
Source: REcolorado®
MLS Number: 3983698
APN: 1975-07-3-09-029
- 14226 E 1st Dr Unit C09
- 14226 E 1st Dr Unit B04
- 14226 E 1st Dr Unit A09
- 14226 E 1st Dr Unit B03
- 14218 E 1st Dr Unit A05
- 14216 E 1st Dr Unit C03
- 14214 E 1st Dr Unit C07
- 14438 E 1st Dr Unit C11
- 14211 E 1st Dr Unit 307
- 14231 E 1st Dr Unit 205
- 14221 E 1st Dr Unit 206
- 14261 E 1st Dr Unit 206
- 14465 E 1st Dr Unit B8
- 14251 E 1st Dr Unit 308
- 14439 E 1st Dr Unit C11
- 14313 E 1st Dr Unit 107
- 71 S Sable Blvd Unit B21
- 14437 E 1st Dr Unit B04
- 61 S Sable Blvd Unit C14
- 61 S Sable Blvd Unit C12
- 14216 E 1st Dr
- 14455 E Ellsworth Ave
- 325 N Sable Blvd
- 353 Dearborn Way
- 358 Potomac Way
- 14806 E 2nd Ave Unit 304G
- 14794 E 2nd Ave
- 14565 E Alameda Ave
- 575 Billings St
- 13700 E 5th Cir
- 501 Elkhart St
- 13691 E Nevada Place
- 777 Dillon Way
- 15403 E 1st Ave
- 525 S Dawson St
- 550 S Dawson St
- 706 Uvalda St
- 15025 E Center Ave
- 445 N Helena Ct
- 721 Fraser St Unit 723
