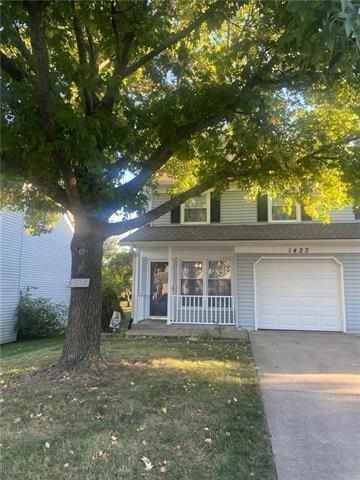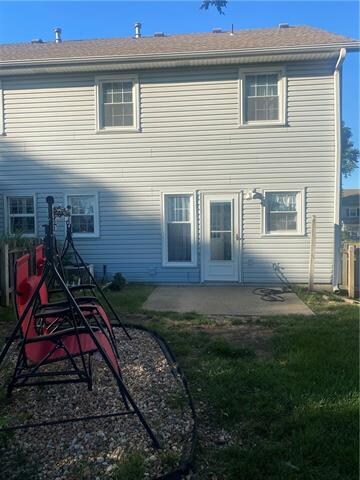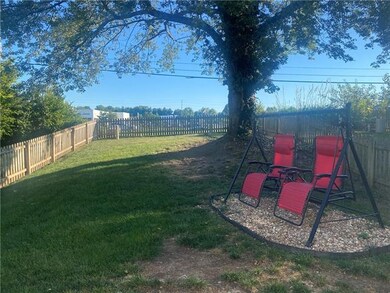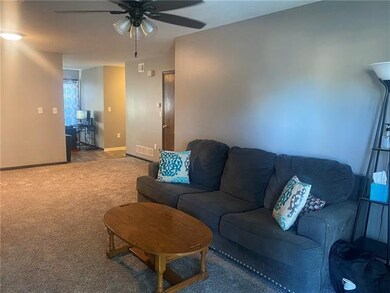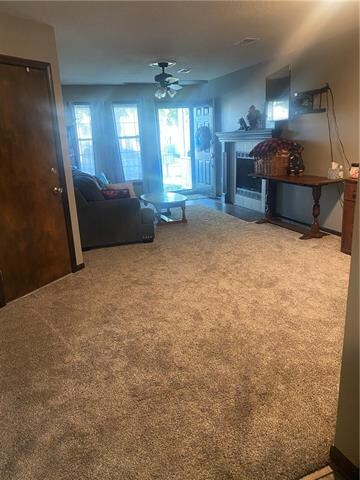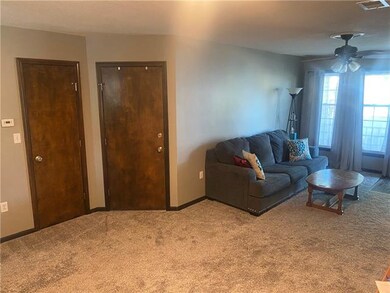
Last list price
1423 SE 8th St Lees Summit, MO 64063
Lee's Summit Neighborhood
3
Beds
2.5
Baths
1,254
Sq Ft
$42/mo
HOA Fee
Highlights
- Vaulted Ceiling
- Traditional Architecture
- Enclosed patio or porch
- Pleasant Lea Middle School Rated A-
- Granite Countertops
- Stainless Steel Appliances
About This Home
As of November 2021Renovated Townhome with a lot of new updates. New stainless appliances, new shutters, new windows, new bathroom vanity, shower doors and tile.
Townhouse Details
Home Type
- Townhome
Est. Annual Taxes
- $1,063
Year Built
- Built in 1986
HOA Fees
- $42 Monthly HOA Fees
Parking
- 1 Car Attached Garage
- Front Facing Garage
Home Design
- Traditional Architecture
- Slab Foundation
- Composition Roof
- Vinyl Siding
Interior Spaces
- 1,254 Sq Ft Home
- Wet Bar: Shower Over Tub, Vinyl, Ceramic Tiles, Shower Only, Carpet, Granite Counters, Fireplace
- Built-In Features: Shower Over Tub, Vinyl, Ceramic Tiles, Shower Only, Carpet, Granite Counters, Fireplace
- Vaulted Ceiling
- Ceiling Fan: Shower Over Tub, Vinyl, Ceramic Tiles, Shower Only, Carpet, Granite Counters, Fireplace
- Skylights
- Shades
- Plantation Shutters
- Drapes & Rods
- Great Room with Fireplace
- Living Room with Fireplace
- Combination Dining and Living Room
Kitchen
- Eat-In Kitchen
- Dishwasher
- Stainless Steel Appliances
- Granite Countertops
- Laminate Countertops
- Disposal
Flooring
- Wall to Wall Carpet
- Linoleum
- Laminate
- Stone
- Ceramic Tile
- Luxury Vinyl Plank Tile
- Luxury Vinyl Tile
Bedrooms and Bathrooms
- 3 Bedrooms
- Cedar Closet: Shower Over Tub, Vinyl, Ceramic Tiles, Shower Only, Carpet, Granite Counters, Fireplace
- Walk-In Closet: Shower Over Tub, Vinyl, Ceramic Tiles, Shower Only, Carpet, Granite Counters, Fireplace
- Double Vanity
- Bathtub with Shower
Laundry
- Laundry on main level
- Washer
Home Security
Schools
- Prairie View Elementary School
- LEES Summit High School
Additional Features
- Enclosed patio or porch
- 4,742 Sq Ft Lot
- Forced Air Heating and Cooling System
Listing and Financial Details
- Assessor Parcel Number 61-610-10-12-00-0-00-000
Community Details
Overview
- Association fees include lawn maintenance
- Vista Del Verde Subdivision
Security
- Fire and Smoke Detector
Ownership History
Date
Name
Owned For
Owner Type
Purchase Details
Closed on
Jun 29, 2022
Sold by
Alan Cary David
Bought by
Cary Jennifer D and Magruder Milo O
Total Days on Market
13
Purchase Details
Listed on
Sep 22, 2021
Closed on
Nov 4, 2021
Sold by
Bolch Julie D
Bought by
Patrick Michelle Lynn
Seller's Agent
Marissa Middleton
RE/MAX Heritage
Buyer's Agent
Anita Fichman
BHG Kansas City Homes
List Price
$179,000
Sold Price
$165,000
Premium/Discount to List
-$14,000
-7.82%
Home Financials for this Owner
Home Financials are based on the most recent Mortgage that was taken out on this home.
Avg. Annual Appreciation
4.85%
Original Mortgage
$162,011
Interest Rate
3.01%
Mortgage Type
FHA
Purchase Details
Listed on
Dec 14, 2019
Closed on
Jan 30, 2020
Sold by
Staley Terry L and Staley Beth A
Bought by
Bolch Julie D
Seller's Agent
Jim Fussell Realtor
KW KANSAS CITY METRO
Buyer's Agent
Non MLS
Non-MLS Office
List Price
$154,900
Sold Price
$147,500
Premium/Discount to List
-$7,400
-4.78%
Home Financials for this Owner
Home Financials are based on the most recent Mortgage that was taken out on this home.
Avg. Annual Appreciation
6.50%
Original Mortgage
$142,284
Interest Rate
5.12%
Mortgage Type
FHA
Purchase Details
Closed on
Jan 31, 2000
Sold by
Butler Violet D
Bought by
Staley Terry L and Staley Beth A
Home Financials for this Owner
Home Financials are based on the most recent Mortgage that was taken out on this home.
Original Mortgage
$55,900
Interest Rate
7.95%
Mortgage Type
Purchase Money Mortgage
Purchase Details
Closed on
Nov 23, 1999
Sold by
Butler Violet D
Bought by
Todd Pamela and Ellis Deborah Ann
Purchase Details
Closed on
Aug 12, 1998
Sold by
Butler Violet D
Bought by
Missouri Hwy & Transportation Commission
Map
Create a Home Valuation Report for This Property
The Home Valuation Report is an in-depth analysis detailing your home's value as well as a comparison with similar homes in the area
Similar Homes in Lees Summit, MO
Home Values in the Area
Average Home Value in this Area
Purchase History
| Date | Type | Sale Price | Title Company |
|---|---|---|---|
| Deed Of Distribution | -- | None Listed On Document | |
| Warranty Deed | -- | First American Title | |
| Warranty Deed | -- | Continental Title Company | |
| Warranty Deed | -- | Stewart Title Inc | |
| Interfamily Deed Transfer | -- | -- | |
| Warranty Deed | -- | -- |
Source: Public Records
Mortgage History
| Date | Status | Loan Amount | Loan Type |
|---|---|---|---|
| Previous Owner | $162,011 | FHA | |
| Previous Owner | $142,284 | FHA | |
| Previous Owner | $55,900 | Purchase Money Mortgage |
Source: Public Records
Property History
| Date | Event | Price | Change | Sq Ft Price |
|---|---|---|---|---|
| 05/25/2025 05/25/25 | Pending | -- | -- | -- |
| 05/23/2025 05/23/25 | For Sale | $199,900 | +18.3% | $159 / Sq Ft |
| 11/09/2021 11/09/21 | Sold | -- | -- | -- |
| 10/05/2021 10/05/21 | Pending | -- | -- | -- |
| 10/05/2021 10/05/21 | Price Changed | $169,000 | -5.6% | $135 / Sq Ft |
| 09/22/2021 09/22/21 | For Sale | $179,000 | +15.6% | $143 / Sq Ft |
| 01/30/2020 01/30/20 | Sold | -- | -- | -- |
| 12/14/2019 12/14/19 | For Sale | $154,900 | -- | $124 / Sq Ft |
Source: Heartland MLS
Tax History
| Year | Tax Paid | Tax Assessment Tax Assessment Total Assessment is a certain percentage of the fair market value that is determined by local assessors to be the total taxable value of land and additions on the property. | Land | Improvement |
|---|---|---|---|---|
| 2024 | $2,302 | $32,110 | $4,304 | $27,806 |
| 2023 | $2,302 | $32,110 | $3,475 | $28,635 |
| 2022 | $1,841 | $22,800 | $1,950 | $20,850 |
| 2021 | $1,879 | $22,800 | $1,950 | $20,850 |
| 2020 | $1,664 | $19,997 | $1,950 | $18,047 |
| 2019 | $1,618 | $19,997 | $1,950 | $18,047 |
| 2018 | $1,518 | $17,403 | $1,697 | $15,706 |
| 2017 | $1,518 | $17,403 | $1,697 | $15,706 |
| 2016 | $1,495 | $16,967 | $1,254 | $15,713 |
| 2014 | $1,469 | $16,343 | $1,241 | $15,102 |
Source: Public Records
Source: Heartland MLS
MLS Number: 2346954
APN: 61-610-10-12-00-0-00-000
Nearby Homes
- 754 SE Claremont Ct
- 750 SE Claremont Ct
- 727 SE 10th St
- 1136 SE 7th St
- 1014 SE 6th St
- 408 SE Brownfield Dr
- 1724 SE 5th Terrace
- 1301 SE 12th St
- 1900 SE 6th Terrace
- 1210 SE 3rd Terrace
- 1014 SE 4th Terrace
- 1224 SE Windbreak Dr
- 1222 SE Windbreak Dr
- 1212 SE Windbreak Dr
- 1210 SE Windbreak Dr
- 300 SE Brownfield Dr
- 247 SE Brownfield Ct
- 1321 SE Norwood Dr
- 617 SE Pendleton Dr
- 1218 SE Windbreak Dr
