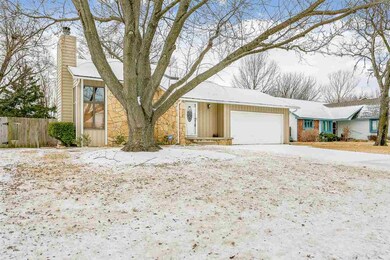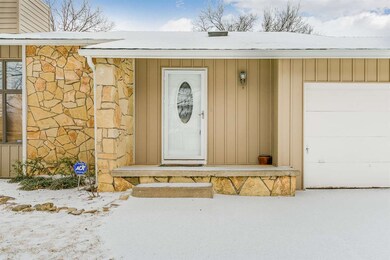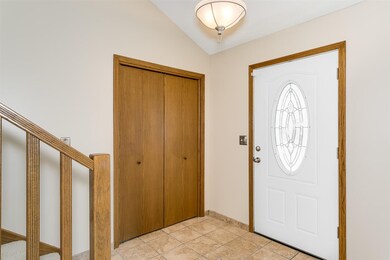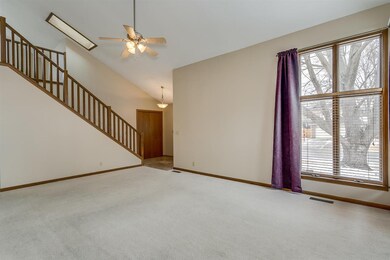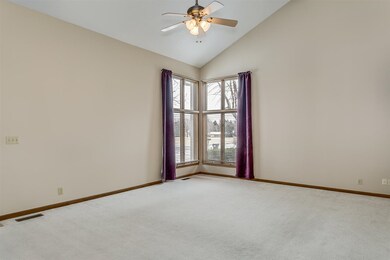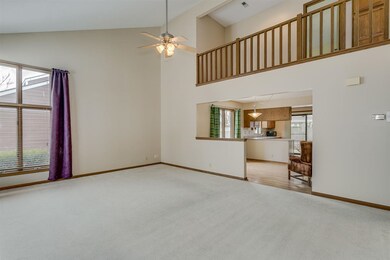
14233 E Lakeview Dr Wichita, KS 67230
Estimated Value: $292,554 - $317,000
Highlights
- Community Lake
- Vaulted Ceiling
- Main Floor Primary Bedroom
- Family Room with Fireplace
- Traditional Architecture
- Skylights
About This Home
As of March 2018Four bedrooms and two baths in a well-established east side neighborhood sound like just the right fit?… Look no further! This Springdale Lakes home boasts spacious bedrooms, including the main floor master, two on the upper floor, and one in the basement. It is loaded with an ABUNDANCE OF STORAGE and unique character throughout. FRESHLY PAINTED with neutral colors, quality flooring including easy-to-care for wood laminate, and all kitchen appliances included, make it move-in-ready. Take advantage of the upstairs nook on a quiet afternoon—it’s the best spot to cozy up with a great book. Or, access the large fenced backyard through the kitchen, or via the door off the master, and enjoy your morning coffee from the soon-to-be NEWLY INSTALLED, covered deck. It’s sure to be a perfect retreat! This home also comes equipped with solar panels to supplement your hot water and heating needs, helping keep your energy costs down. There’s even the opportunity to add value to the home right away by completing the roughed-in bathroom in the basement. Make your appointment to see your next address TODAY; this home won’t last long!
Last Agent to Sell the Property
Keller Williams Signature Partners, LLC License #00236850 Listed on: 02/23/2018
Home Details
Home Type
- Single Family
Est. Annual Taxes
- $2,026
Year Built
- Built in 1983
Lot Details
- 9,321 Sq Ft Lot
- Wood Fence
- Sprinkler System
HOA Fees
- $8 Monthly HOA Fees
Parking
- 2 Car Attached Garage
Home Design
- Traditional Architecture
- Frame Construction
- Composition Roof
Interior Spaces
- 2-Story Property
- Vaulted Ceiling
- Ceiling Fan
- Skylights
- Attached Fireplace Door
- Window Treatments
- Family Room with Fireplace
- Combination Kitchen and Dining Room
- Laminate Flooring
- 220 Volts In Laundry
Kitchen
- Oven or Range
- Electric Cooktop
- Range Hood
- Microwave
- Dishwasher
- Disposal
Bedrooms and Bathrooms
- 4 Bedrooms
- Primary Bedroom on Main
- 2 Full Bathrooms
- Bathtub and Shower Combination in Primary Bathroom
Finished Basement
- Basement Fills Entire Space Under The House
- Bedroom in Basement
- Laundry in Basement
- Natural lighting in basement
Outdoor Features
- Covered Deck
- Outdoor Storage
- Rain Gutters
Schools
- Christa Mcauliffe Academy K-8 Elementary And Middle School
- Southeast High School
Utilities
- Heat Pump System
- TV Antenna
Community Details
- Springdale Lakes Subdivision
- Community Lake
Listing and Financial Details
- Assessor Parcel Number 54822-
Ownership History
Purchase Details
Purchase Details
Home Financials for this Owner
Home Financials are based on the most recent Mortgage that was taken out on this home.Purchase Details
Home Financials for this Owner
Home Financials are based on the most recent Mortgage that was taken out on this home.Purchase Details
Home Financials for this Owner
Home Financials are based on the most recent Mortgage that was taken out on this home.Purchase Details
Home Financials for this Owner
Home Financials are based on the most recent Mortgage that was taken out on this home.Purchase Details
Home Financials for this Owner
Home Financials are based on the most recent Mortgage that was taken out on this home.Similar Homes in the area
Home Values in the Area
Average Home Value in this Area
Purchase History
| Date | Buyer | Sale Price | Title Company |
|---|---|---|---|
| French Family Revocable Living Trust | -- | None Listed On Document | |
| French John R | -- | Security 1St Title Llc | |
| French Family Revocable Living Trust | -- | Security 1St Title | |
| French John R | -- | Security 1St Title | |
| Cebula Alan T | -- | Security 1St Title | |
| Zimmerman Michael | -- | Lawyers Title Insurance Corp |
Mortgage History
| Date | Status | Borrower | Loan Amount |
|---|---|---|---|
| Previous Owner | French John R | $35,303 | |
| Previous Owner | French John R | $142,000 | |
| Previous Owner | French John R | $142,400 | |
| Previous Owner | Cebula Alan T | $121,600 | |
| Previous Owner | Zimmerman Michael | $157,916 |
Property History
| Date | Event | Price | Change | Sq Ft Price |
|---|---|---|---|---|
| 03/30/2018 03/30/18 | Sold | -- | -- | -- |
| 02/26/2018 02/26/18 | Pending | -- | -- | -- |
| 02/23/2018 02/23/18 | For Sale | $178,000 | -- | $65 / Sq Ft |
Tax History Compared to Growth
Tax History
| Year | Tax Paid | Tax Assessment Tax Assessment Total Assessment is a certain percentage of the fair market value that is determined by local assessors to be the total taxable value of land and additions on the property. | Land | Improvement |
|---|---|---|---|---|
| 2023 | $2,774 | $23,334 | $4,830 | $18,504 |
| 2022 | $2,602 | $23,334 | $4,566 | $18,768 |
| 2021 | $2,574 | $22,357 | $3,186 | $19,171 |
| 2020 | $2,420 | $21,080 | $3,186 | $17,894 |
| 2019 | $2,107 | $18,366 | $3,186 | $15,180 |
| 2018 | $2,049 | $17,826 | $3,186 | $14,640 |
| 2017 | $2,026 | $0 | $0 | $0 |
| 2016 | $1,963 | $0 | $0 | $0 |
| 2015 | $1,957 | $0 | $0 | $0 |
| 2014 | $1,978 | $0 | $0 | $0 |
Agents Affiliated with this Home
-
Jessica Born
J
Seller's Agent in 2018
Jessica Born
Keller Williams Signature Partners, LLC
(620) 249-7276
-
ROBBIN DEEL

Buyer's Agent in 2018
ROBBIN DEEL
RE/MAX Premier
(316) 648-8494
79 Total Sales
Map
Source: South Central Kansas MLS
MLS Number: 547397
APN: 117-26-0-11-03-005.00
- 14329 E Spring Creek Dr
- 13930 E Lakeview Dr
- 14011 E Watson St
- 14315 E Laguna Ct
- 14303 E Laguna Ct
- 13809 E Morris St
- 2704 S Clear Creek St
- 2640 S Clear Creek St
- 2621 S Clear Creek St
- 13920 E Bayley Cir
- 832 S Glen Wood Ct
- 13413 E Gilbert St
- 13409 E Gilbert St
- 948 S Sandalwood St
- 15000 E Castle Dr
- 14317 E Whitewood St
- 00000 E Spring Valley St
- 14830 E Camden Chase St
- 13207 E Spring Valley St
- 13324 E Bellechase St
- 14233 E Lakeview Dr
- 14301 E Lakeview Dr
- 14223 E Lakeview Dr
- 14313 E Lakeview Dr
- 14220 E Spring Creek Dr
- 14210 E Spring Creek Dr
- 14217 E Lakeview Dr
- 14300 E Lakeview Dr
- 14230 E Lakeview Dr
- 14200 E Spring Creek Dr
- 14310 E Lakeview Dr
- 14230 E Spring Creek Dr
- 14130 E Spring Creek Dr
- 14220 E Lakeview Dr
- 14209 E Lakeview Dr
- 14325 E Lakeview Dr
- 14300 E Spring Creek Dr
- 14120 E Spring Creek Dr
- 14210 E Lakeview Dr
- 14310 E Spring Creek Dr

