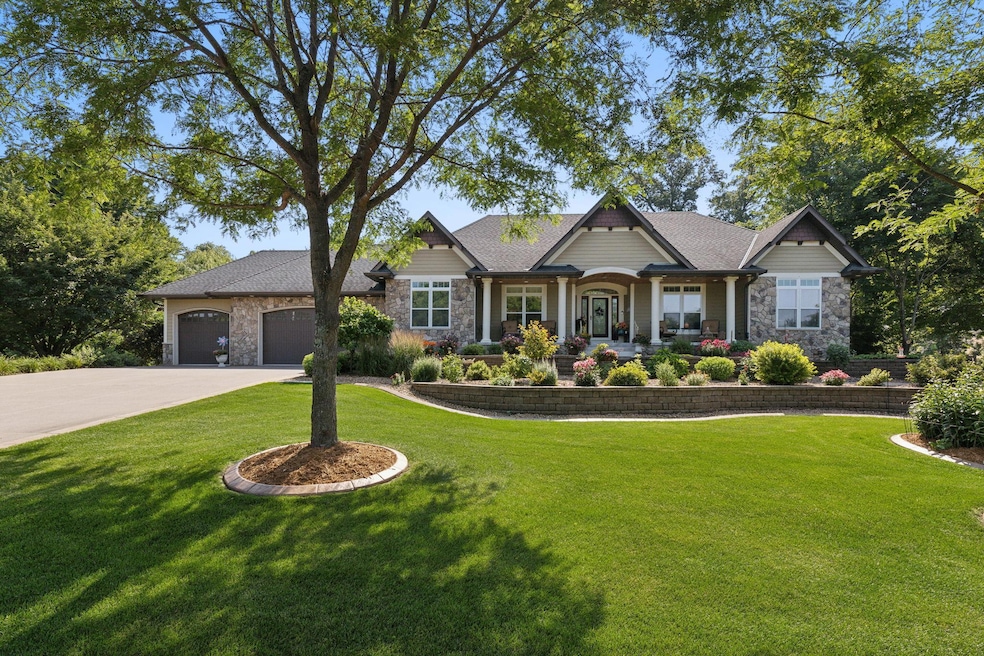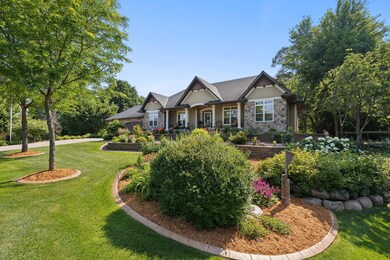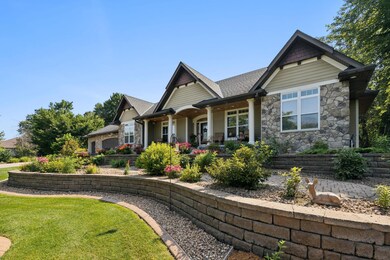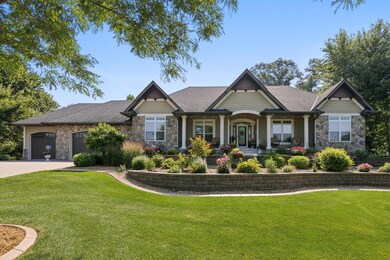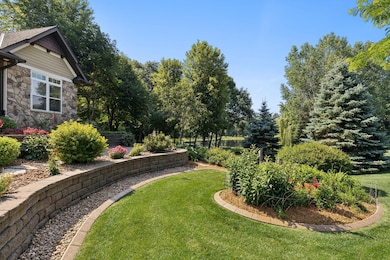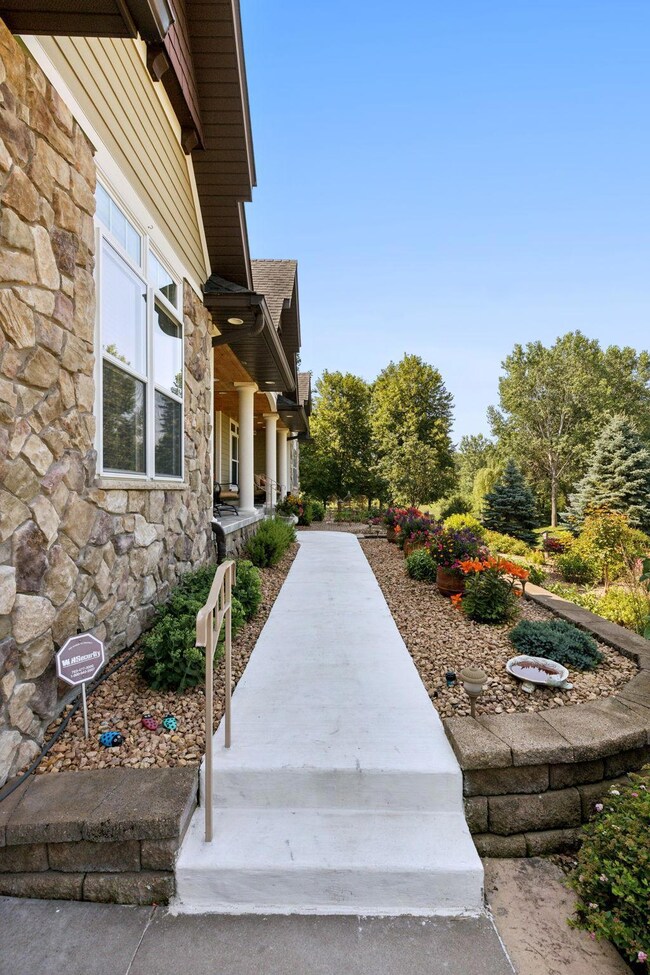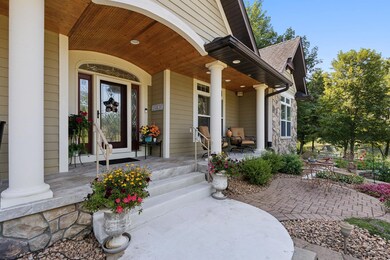
14237 Tippecanoe St NE Andover, MN 55304
Highlights
- Home fronts a pond
- Family Room with Fireplace
- Game Room
- McKinley Elementary School Rated A-
- No HOA
- Screened Porch
About This Home
As of December 2024Step into luxury with this stunning custom built 3-bedroom,3-bathroom home, bosting a spacious 3-car garage. This exquisite residence features a grand entrance leading into an open-concept living area, complete with high ceilings and truly elegant finishes. The gourmet kitchen is a Chef's dream, equipped with top-of-the line WOLF appliances, custom cabinetry, and a large island. Each bedroom offers ample space and comfort, with the primary suite featuring a spa-like bathroom with heated flooring and a massive walk-in closet. When you walk to the lower level through the elegant staircase you have a large built in bar with its own wine cellar. The whole lower level has heated flooring as well. The outdoor area is equally impressive, with a beautifully landscaped yard and a covered patio ideal for relaxing or hosting gatherings. This home perfectly blends luxury and functionality making it a true gem!
Home Details
Home Type
- Single Family
Est. Annual Taxes
- $6,200
Year Built
- Built in 2006
Lot Details
- 1.98 Acre Lot
- Lot Dimensions are 243x310x69x68x81x82
- Home fronts a pond
Parking
- 3 Car Attached Garage
- Heated Garage
- Insulated Garage
- Garage Door Opener
Home Design
- Flex
- Architectural Shingle Roof
Interior Spaces
- 1-Story Property
- Family Room with Fireplace
- 2 Fireplaces
- Great Room
- Living Room with Fireplace
- Den
- Game Room
- Screened Porch
Kitchen
- Cooktop
- Microwave
- Dishwasher
- Stainless Steel Appliances
Bedrooms and Bathrooms
- 3 Bedrooms
- Walk-In Closet
- 3 Full Bathrooms
Laundry
- Dryer
- Washer
Finished Basement
- Walk-Out Basement
- Basement Fills Entire Space Under The House
- Sump Pump
- Drain
- Basement Storage
- Natural lighting in basement
Eco-Friendly Details
- Air Exchanger
Utilities
- Forced Air Zoned Cooling and Heating System
- Humidifier
- Well
- Septic System
Community Details
- No Home Owners Association
- Alexa Woods Subdivision
Listing and Financial Details
- Assessor Parcel Number 263223340011
Ownership History
Purchase Details
Home Financials for this Owner
Home Financials are based on the most recent Mortgage that was taken out on this home.Similar Homes in Andover, MN
Home Values in the Area
Average Home Value in this Area
Purchase History
| Date | Type | Sale Price | Title Company |
|---|---|---|---|
| Deed | $922,500 | -- |
Mortgage History
| Date | Status | Loan Amount | Loan Type |
|---|---|---|---|
| Open | $873,337 | New Conventional | |
| Previous Owner | $100,000 | Credit Line Revolving | |
| Previous Owner | $343,107 | New Conventional | |
| Previous Owner | $350,000 | New Conventional | |
| Previous Owner | $347,303 | New Conventional | |
| Previous Owner | $121,386 | Unknown | |
| Previous Owner | $125,000 | New Conventional | |
| Previous Owner | $350,000 | New Conventional |
Property History
| Date | Event | Price | Change | Sq Ft Price |
|---|---|---|---|---|
| 12/13/2024 12/13/24 | Sold | $922,500 | -0.3% | $235 / Sq Ft |
| 11/06/2024 11/06/24 | Pending | -- | -- | -- |
| 10/03/2024 10/03/24 | For Sale | $925,000 | -- | $236 / Sq Ft |
Tax History Compared to Growth
Agents Affiliated with this Home
-
Mathew (Matt Cullen

Seller's Agent in 2024
Mathew (Matt Cullen
RE/MAX Advantage Plus
(952) 454-7158
2 in this area
77 Total Sales
-
Ryan Berner

Buyer's Agent in 2024
Ryan Berner
Realty Executives
(651) 983-6039
1 in this area
122 Total Sales
Map
Source: NorthstarMLS
MLS Number: 6612750
APN: 26-32-23-34-0011
- 3649 146th Ave NE
- 4060 Bunker Lake Blvd NE
- XXX0 137th Ln
- 14733 Ural St NE
- 14642 Cord St NE
- 4027 148th Ln NE
- 3126 137th Ave NE
- 4015 136th Ave NE
- 4963 149th Ave NE
- 3027 135th Ave NE
- 13640 Alamo St NE
- 14400 Packard St NE
- 4818 145th Ave NE
- 14217 Packard St NE
- 14633 Packard St NE
- 4864 148th Ave NE
- 14636 Packard St NE
- 4318 153rd Ave NE
- 13128 Ghia Ct NE
- 4816 132nd Ct NE
