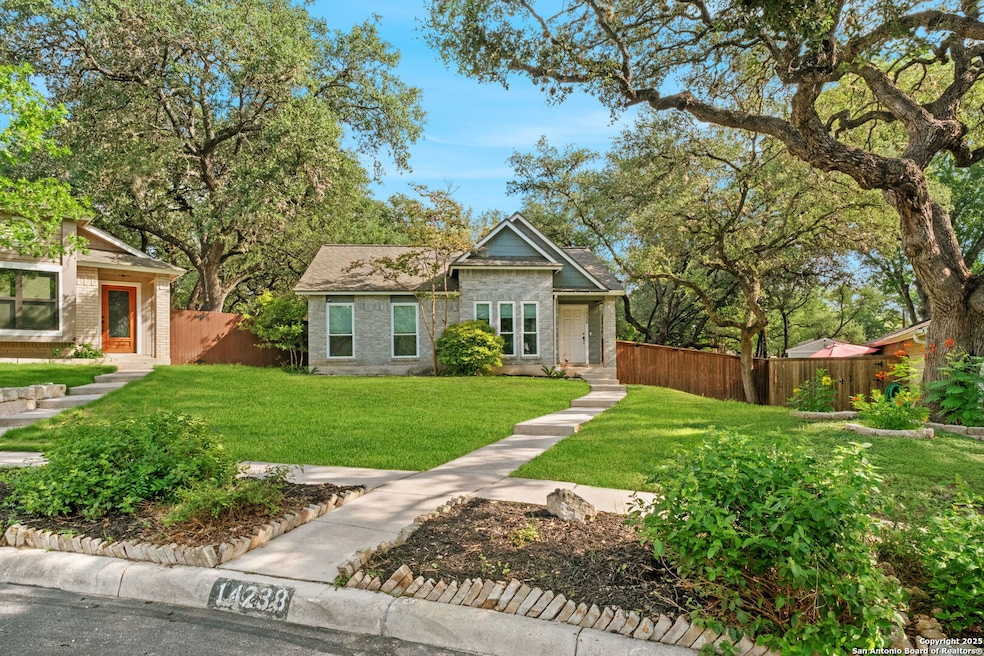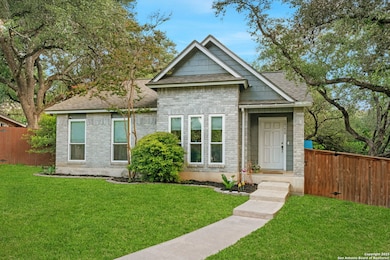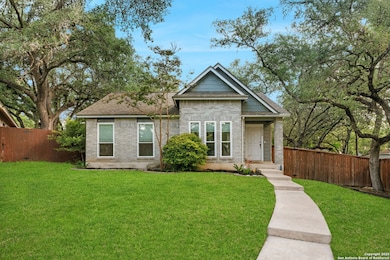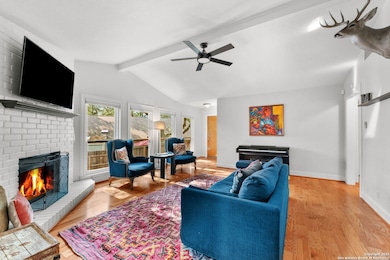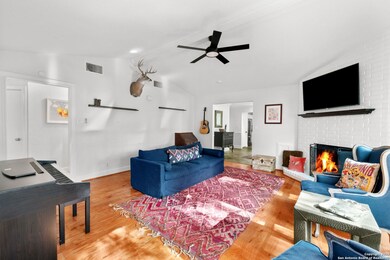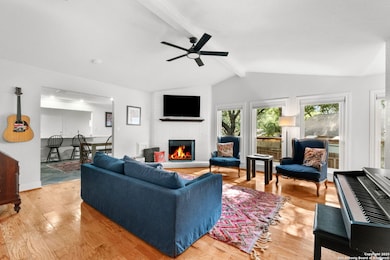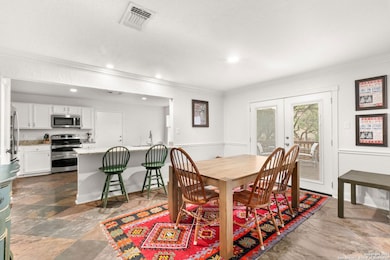
14238 Sage Trail San Antonio, TX 78231
Castle Hills Forest NeighborhoodEstimated payment $2,927/month
Highlights
- Mature Trees
- Deck
- 1 Fireplace
- Oak Meadow Elementary School Rated A
- Wood Flooring
- Community Pool
About This Home
This inviting home offers an open layout with an abundance of natural light and a seamless flow for everyday living. Step outside to an oversized deck shaded by mature trees, perfect for relaxing or entertaining. Additional workspace in back offers privacy for those who work from home. This charming 3 bedroom 2 bathroom home is tucked in the desirable Castle Hills Forest neighborhood situated on a cul-de-sac, with one of the larger lots at .33 acre. You'll enjoy access to a community park, swimming pool, tennis, and pickleball courts, along with nearby schools and everyday conveniences. Alon HEB, Natural Grocers, great restaurants, and shopping just minutes away. Hardberger Park is steps from your backdoor!
Listing Agent
Tess Reblin Gutierrez
Embrey Realty Listed on: 07/09/2025
Home Details
Home Type
- Single Family
Est. Annual Taxes
- $8,532
Year Built
- Built in 1985
Lot Details
- 0.33 Acre Lot
- Fenced
- Mature Trees
Parking
- 2 Car Garage
Home Design
- Brick Exterior Construction
- Slab Foundation
- Composition Shingle Roof
Interior Spaces
- 1,713 Sq Ft Home
- Property has 1 Level
- Ceiling Fan
- 1 Fireplace
- Double Pane Windows
- Window Treatments
- Eat-In Kitchen
- Washer Hookup
Flooring
- Wood
- Ceramic Tile
Bedrooms and Bathrooms
- 3 Bedrooms
- 2 Full Bathrooms
Outdoor Features
- Deck
- Outdoor Storage
- Rain Gutters
Schools
- Oak Meadow Elementary School
- Jackson Middle School
- Churchill High School
Utilities
- Central Heating and Cooling System
- Heating System Uses Natural Gas
Listing and Financial Details
- Legal Lot and Block 292 / 13
- Assessor Parcel Number 178540132920
Community Details
Recreation
- Tennis Courts
- Community Pool
- Park
Additional Features
- Castle Hills Forest Subdivision
- Community Barbecue Grill
Map
Home Values in the Area
Average Home Value in this Area
Tax History
| Year | Tax Paid | Tax Assessment Tax Assessment Total Assessment is a certain percentage of the fair market value that is determined by local assessors to be the total taxable value of land and additions on the property. | Land | Improvement |
|---|---|---|---|---|
| 2023 | $6,412 | $340,000 | $122,110 | $217,890 |
Property History
| Date | Event | Price | Change | Sq Ft Price |
|---|---|---|---|---|
| 07/09/2025 07/09/25 | For Sale | $399,999 | +14.6% | $234 / Sq Ft |
| 03/05/2023 03/05/23 | Off Market | -- | -- | -- |
| 11/22/2022 11/22/22 | Sold | -- | -- | -- |
| 10/16/2022 10/16/22 | Pending | -- | -- | -- |
| 10/07/2022 10/07/22 | For Sale | $349,000 | -- | $204 / Sq Ft |
Purchase History
| Date | Type | Sale Price | Title Company |
|---|---|---|---|
| Deed | -- | University Title |
Mortgage History
| Date | Status | Loan Amount | Loan Type |
|---|---|---|---|
| Open | $231,760 | No Value Available | |
| Previous Owner | $112,952 | FHA |
Similar Homes in San Antonio, TX
Source: San Antonio Board of REALTORS®
MLS Number: 1882447
APN: 17854-013-2920
- 13618 Stony Forest Dr
- 13138 Voelcker Ranch Dr
- 14119 Silver Charm
- 14023 Woodstream
- 2215 Shady Rock Cir
- 14027 Cedar Mill
- 14307 Hill Prince St
- 14339 Hill Prince St
- 2118 High Quest
- 2331 Preakness Ln
- 14107 Emerald Hill Dr
- 14834 Churchill Estates Blvd
- 13715 George Rd
- 2306 Wilderness Hill
- 13418 Stairock St
- 14130 Day Star St
- 14718 War Admiral
- 14803 Blue Max
- 13523 Orchard Ridge Dr
- 13603 Cobble Way Cir
- 13923 Cedar Canyon
- 14110 George Rd
- 2107 Crested Walk Dr
- 13726 Castle Grove Dr
- 13810 George Rd
- 13778 George Rd
- 14402 Sir Barton St
- 13739 Wood Point
- 2807 Bee Cave St
- 14122 Churchill Estates Blvd Unit 1305
- 13999 Old Blanco Rd
- 14811 Fabius
- 15295 Cadillac Dr
- 2411 Enfield Grove Dr
- 13330 Blanco Rd
- 14107 Moss Farm St
- 14115 Moss Farm St
- 13400 Blanco Rd
- 13121 NW Military Hwy
- 3743 Hunters Cir
