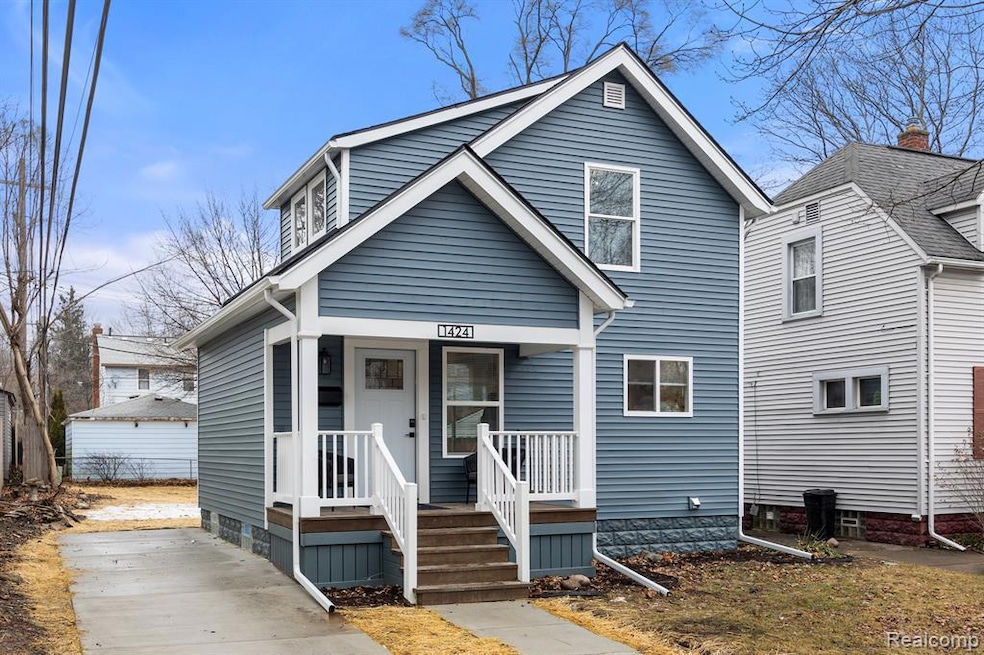Check out the video tour! BREATHTAKING & BRAND NEW IN FABULOUS FERNDALE! Fully updated with a custom layout! High end kitchen w/shaker cabinets, soft close doors & drawers, quartz tops w/deep apron sink, custom & dual design backsplash, gold above-the-range pot filler, gold accented faucet & fixtures, eat in space, brand new stainless appliance package, and exit to the rear outdoor entertaining space. Cute, quaint, and tastefully modern first floor lavatory, serving to be both convenient and practical. Upper level full bathroom with dual vanities, custom tile work, and gold finishes. Two adequate bedrooms, the larger one featuring a desirable barn door closet, and adorable built in cubbies. New lighting fixtures, trim, doors, paint, recessed lights, & exterior doors throughout. High end luxury vinyl floors on main level and in upper bathroom. Semi-finished basement w/epoxy floors, recessed lighting, painted walls & ceiling, and glass block windows. Basement perfect for multiple uses, and its completely dry! Large covered front deck w/modern & maintenance free railings. Large doorwall off the back with ample space for a large deck or patio. Double deep lot perfect for large gatherings or to add a garage or outbuilding. New mailbox & exterior lighting. The ONLY original components to this home are the foundation and exterior walls. This beauty has all of the following brand new: complete tear off roof, insulation in the walls and ceiling, high efficiency furnace & air, on demand hot water system, double pane windows, siding, soffit, gutters, all new electrical including 200 amp panel with whole home surge protector, all new plumbing, and a new concrete driveway. New composite shed included. All of this on a quiet, dead end street. No stone left unturned! One look is all it takes! Schools, places of worship, parks, & many restaurants & night life venues nearby. Located just off the popular Woodward corridor making it just a short drive to many downtown attractions. This home is an absolute DIAMOND! Welcome home!

