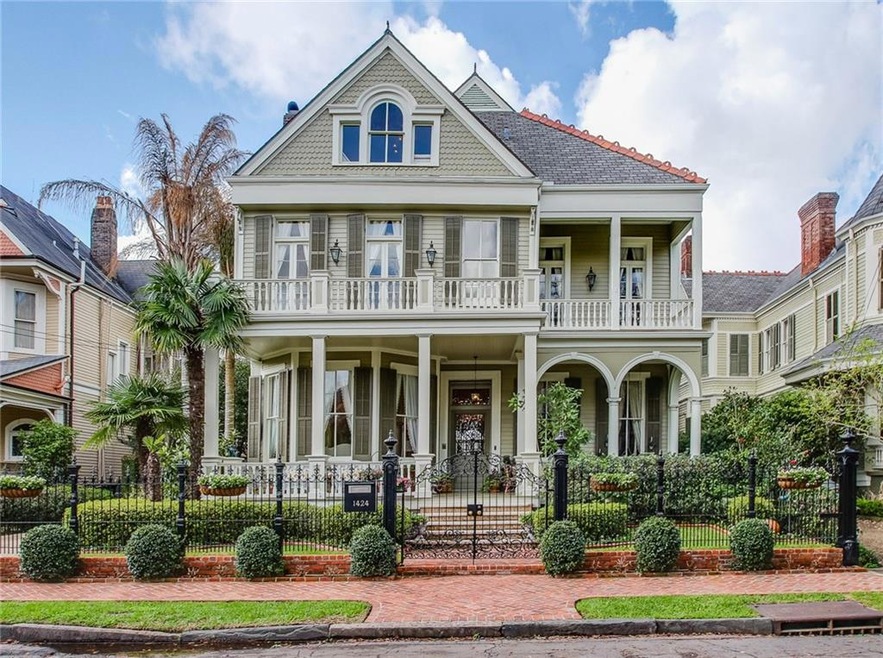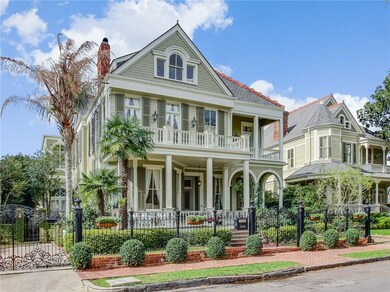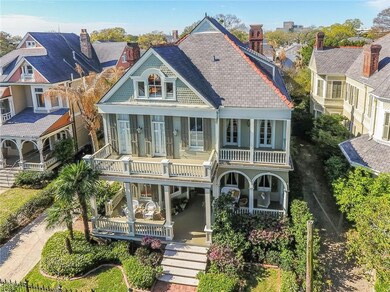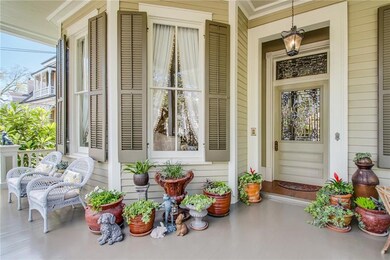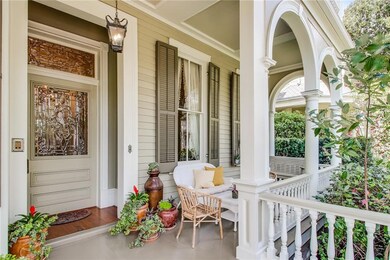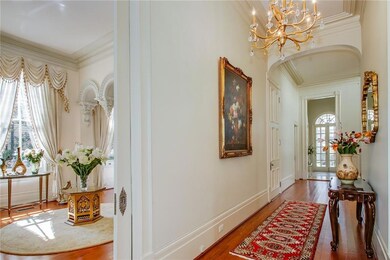
1424 Seventh St New Orleans, LA 70115
Garden District NeighborhoodHighlights
- Guest House
- 3-minute walk to St Charles And 6Th Street
- Granite Countertops
- Saltwater Pool
- Victorian Architecture
- 4-minute walk to McDonough Zachery Park
About This Home
As of May 2018Garden District Center Hall Victorian, built to entertain with seamless indoor and outdoor spaces. Major structural and functional updates in 2015, including elevator access to second floor, bringing the residence to functionality of modern living. Fine plaster architectural details & millwork throughout. French doors in sunroom open to the lush oasis of the gorgeously landscaped patio & heated saltwater pool. Bonus detached 213 sqft guest house w/ full bath overlooks the pool. A very walkable neighborhood.
Last Agent to Sell the Property
FRED BURAS
REVE, REALTORS License #52393 Listed on: 03/08/2018
Last Buyer's Agent
Gretchen McDaniel
KELLER WILLIAMS REALTY 455-0100 License #995682251

Home Details
Home Type
- Single Family
Est. Annual Taxes
- $31,125
Year Built
- Built in 2015
Lot Details
- 7,623 Sq Ft Lot
- Lot Dimensions are 60x127
- Fenced
- Rectangular Lot
- Sprinkler System
- Property is in excellent condition
Home Design
- Victorian Architecture
- Cosmetic Repairs Needed
- Raised Foundation
- Shingle Roof
- Wood Siding
- HardiePlank Type
Interior Spaces
- 6,035 Sq Ft Home
- Property has 3 Levels
- Elevator
- Wet Bar
- Wired For Sound
- Gas Fireplace
- Fire Sprinkler System
Kitchen
- Butlers Pantry
- Oven
- Range
- Microwave
- Ice Maker
- Dishwasher
- Wine Cooler
- Stainless Steel Appliances
- Granite Countertops
Bedrooms and Bathrooms
- 5 Bedrooms
Laundry
- Dryer
- Washer
Parking
- 2 Parking Spaces
- Driveway
- Off-Street Parking
Eco-Friendly Details
- ENERGY STAR Qualified Appliances
- Energy-Efficient HVAC
- Energy-Efficient Lighting
Outdoor Features
- Saltwater Pool
- Balcony
- Brick Porch or Patio
Utilities
- Multiple cooling system units
- Central Heating and Cooling System
- High-Efficiency Water Heater
Additional Features
- Guest House
- City Lot
Listing and Financial Details
- Assessor Parcel Number 701151424SeventhST
Ownership History
Purchase Details
Home Financials for this Owner
Home Financials are based on the most recent Mortgage that was taken out on this home.Purchase Details
Home Financials for this Owner
Home Financials are based on the most recent Mortgage that was taken out on this home.Purchase Details
Home Financials for this Owner
Home Financials are based on the most recent Mortgage that was taken out on this home.Similar Homes in New Orleans, LA
Home Values in the Area
Average Home Value in this Area
Purchase History
| Date | Type | Sale Price | Title Company |
|---|---|---|---|
| Deed | $2,330,000 | Crescent Title Llc | |
| Warranty Deed | $1,995,000 | -- | |
| Warranty Deed | $925,000 | -- |
Mortgage History
| Date | Status | Loan Amount | Loan Type |
|---|---|---|---|
| Open | $315,000 | New Conventional | |
| Open | $2,635,000 | New Conventional | |
| Closed | $1,980,000 | Adjustable Rate Mortgage/ARM | |
| Closed | $1,764,000 | Adjustable Rate Mortgage/ARM | |
| Previous Owner | $1,496,000 | New Conventional | |
| Previous Owner | $925,000 | No Value Available | |
| Previous Owner | $925,000 | New Conventional |
Property History
| Date | Event | Price | Change | Sq Ft Price |
|---|---|---|---|---|
| 05/31/2018 05/31/18 | Sold | -- | -- | -- |
| 05/01/2018 05/01/18 | Pending | -- | -- | -- |
| 03/08/2018 03/08/18 | For Sale | $2,495,000 | +8.5% | $413 / Sq Ft |
| 07/21/2015 07/21/15 | Sold | -- | -- | -- |
| 06/21/2015 06/21/15 | Pending | -- | -- | -- |
| 09/12/2014 09/12/14 | For Sale | $2,300,000 | -- | $400 / Sq Ft |
Tax History Compared to Growth
Tax History
| Year | Tax Paid | Tax Assessment Tax Assessment Total Assessment is a certain percentage of the fair market value that is determined by local assessors to be the total taxable value of land and additions on the property. | Land | Improvement |
|---|---|---|---|---|
| 2025 | $31,125 | $223,730 | $26,670 | $197,060 |
| 2024 | $31,573 | $223,730 | $26,670 | $197,060 |
| 2023 | $29,767 | $209,700 | $19,050 | $190,650 |
| 2022 | $29,767 | $200,170 | $19,050 | $181,120 |
| 2021 | $31,864 | $209,700 | $19,050 | $190,650 |
| 2020 | $27,719 | $179,550 | $19,050 | $160,500 |
| 2019 | $28,922 | $179,550 | $19,050 | $160,500 |
| 2018 | $28,327 | $179,550 | $19,050 | $160,500 |
| 2017 | $27,283 | $179,550 | $19,050 | $160,500 |
| 2016 | $32,475 | $199,500 | $15,240 | $184,260 |
| 2015 | $15,463 | $103,850 | $15,240 | $88,610 |
| 2014 | -- | $103,850 | $15,240 | $88,610 |
| 2013 | -- | $103,850 | $15,240 | $88,610 |
Agents Affiliated with this Home
-
F
Seller's Agent in 2018
FRED BURAS
REVE, REALTORS
-
G
Buyer's Agent in 2018
Gretchen McDaniel
KELLER WILLIAMS REALTY 455-0100
-
M
Seller's Agent in 2015
Margaret Oesterle
KELLER WILLIAMS REALTY 455-0100
(504) 455-0100
8 Total Sales
Map
Source: ROAM MLS
MLS Number: 2145000
APN: 4-12-1-020-13
- 1431 8th St
- 2906 Prytania St Unit 102
- 2915 Chestnut St
- 1325 Sixth St Unit 1325
- 1325 Sixth St
- 1308 Eighth St
- 3000 Saint Charles Ave Unit 408
- 3000 St Charles Ave Unit 409
- 2809 Prytania St
- 2801 Prytania St
- 424 Eighth St
- 2726 Prytania St Unit 8
- 3325 Coliseum St
- 1633 Eighth St
- 3201 St Charles Ave Unit 230
- 2833 St Charles Ave Unit 16
- 2833 St Charles Ave Unit 21
