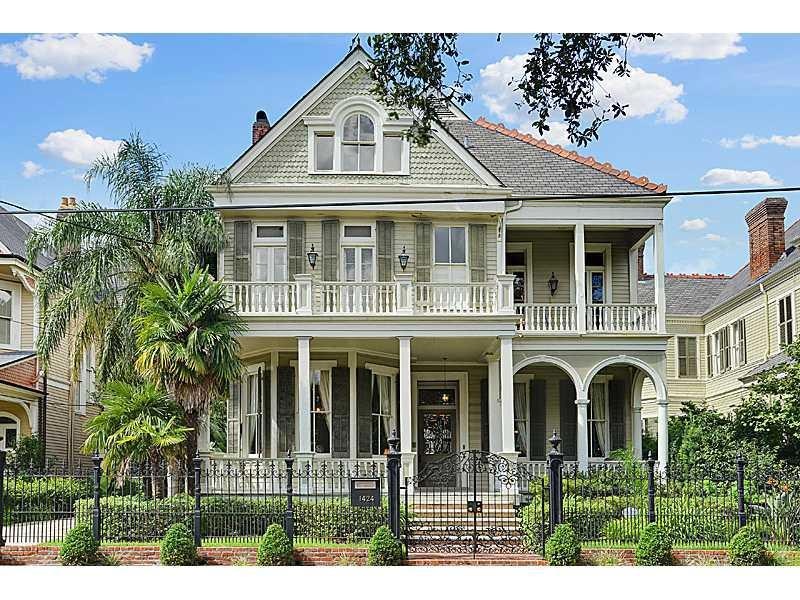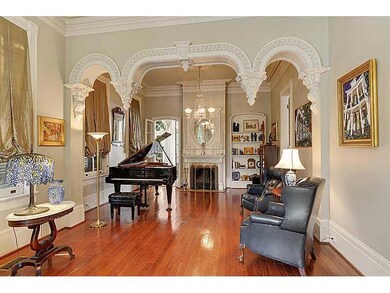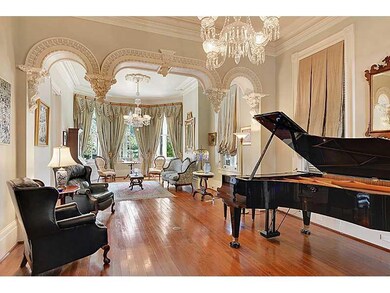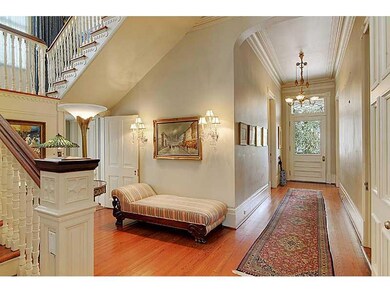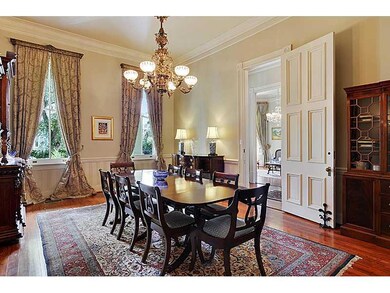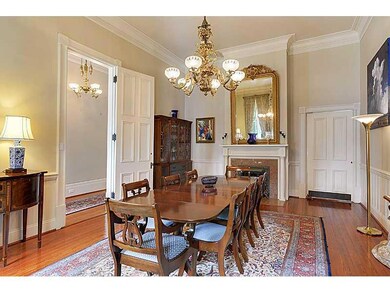
1424 Seventh St New Orleans, LA 70115
Garden District NeighborhoodHighlights
- In Ground Pool
- 3-minute walk to St Charles And 6Th Street
- Brick Porch or Patio
- Victorian Architecture
- Balcony
- 4-minute walk to McDonough Zachery Park
About This Home
As of May 2018Grand Garden District Center Hall Victorian. Gorgeous millwork and architectural details. Formal double parlors, large separate dining room, fabulous kitchen, and sunroom. Lovely brick courtyard with pool, lush landscaping and cabana. Master Suite with huge bath and walk in closet. Lovely porches and balconies. Built for entertaining-absolutely sparkles in the evenings. Best floor plan ever. Some chandeliers and mirrors excluded.
Last Agent to Sell the Property
KELLER WILLIAMS REALTY 455-0100 License #000019209 Listed on: 09/12/2014

Home Details
Home Type
- Single Family
Est. Annual Taxes
- $31,125
Lot Details
- Lot Dimensions are 60x127
- Rectangular Lot
- Sprinkler System
- Historic Home
- Property is in excellent condition
Home Design
- Victorian Architecture
- Raised Foundation
- Shingle Roof
- Asphalt Shingled Roof
- Wood Siding
Interior Spaces
- 5,756 Sq Ft Home
- Property has 3 Levels
Kitchen
- Oven
- Range
- Microwave
- Dishwasher
- Disposal
Bedrooms and Bathrooms
- 5 Bedrooms
Laundry
- Dryer
- Washer
Parking
- 2 Parking Spaces
- Driveway
Outdoor Features
- In Ground Pool
- Balcony
- Courtyard
- Shed
- Brick Porch or Patio
Location
- City Lot
Utilities
- Multiple cooling system units
- Central Air
- Heating Available
Community Details
- Garden District Subdivision
Listing and Financial Details
- Assessor Parcel Number 701151424SEVENTHST
Ownership History
Purchase Details
Home Financials for this Owner
Home Financials are based on the most recent Mortgage that was taken out on this home.Purchase Details
Home Financials for this Owner
Home Financials are based on the most recent Mortgage that was taken out on this home.Purchase Details
Home Financials for this Owner
Home Financials are based on the most recent Mortgage that was taken out on this home.Similar Homes in New Orleans, LA
Home Values in the Area
Average Home Value in this Area
Purchase History
| Date | Type | Sale Price | Title Company |
|---|---|---|---|
| Deed | $2,330,000 | Crescent Title Llc | |
| Warranty Deed | $1,995,000 | -- | |
| Warranty Deed | $925,000 | -- |
Mortgage History
| Date | Status | Loan Amount | Loan Type |
|---|---|---|---|
| Open | $315,000 | New Conventional | |
| Open | $2,635,000 | New Conventional | |
| Closed | $1,980,000 | Adjustable Rate Mortgage/ARM | |
| Closed | $1,764,000 | Adjustable Rate Mortgage/ARM | |
| Previous Owner | $1,496,000 | New Conventional | |
| Previous Owner | $925,000 | No Value Available | |
| Previous Owner | $925,000 | New Conventional |
Property History
| Date | Event | Price | Change | Sq Ft Price |
|---|---|---|---|---|
| 05/31/2018 05/31/18 | Sold | -- | -- | -- |
| 05/01/2018 05/01/18 | Pending | -- | -- | -- |
| 03/08/2018 03/08/18 | For Sale | $2,495,000 | +8.5% | $413 / Sq Ft |
| 07/21/2015 07/21/15 | Sold | -- | -- | -- |
| 06/21/2015 06/21/15 | Pending | -- | -- | -- |
| 09/12/2014 09/12/14 | For Sale | $2,300,000 | -- | $400 / Sq Ft |
Tax History Compared to Growth
Tax History
| Year | Tax Paid | Tax Assessment Tax Assessment Total Assessment is a certain percentage of the fair market value that is determined by local assessors to be the total taxable value of land and additions on the property. | Land | Improvement |
|---|---|---|---|---|
| 2025 | $31,125 | $223,730 | $26,670 | $197,060 |
| 2024 | $31,573 | $223,730 | $26,670 | $197,060 |
| 2023 | $29,767 | $209,700 | $19,050 | $190,650 |
| 2022 | $29,767 | $200,170 | $19,050 | $181,120 |
| 2021 | $31,864 | $209,700 | $19,050 | $190,650 |
| 2020 | $27,719 | $179,550 | $19,050 | $160,500 |
| 2019 | $28,922 | $179,550 | $19,050 | $160,500 |
| 2018 | $28,327 | $179,550 | $19,050 | $160,500 |
| 2017 | $27,283 | $179,550 | $19,050 | $160,500 |
| 2016 | $32,475 | $199,500 | $15,240 | $184,260 |
| 2015 | $15,463 | $103,850 | $15,240 | $88,610 |
| 2014 | -- | $103,850 | $15,240 | $88,610 |
| 2013 | -- | $103,850 | $15,240 | $88,610 |
Agents Affiliated with this Home
-
F
Seller's Agent in 2018
FRED BURAS
REVE, REALTORS
-
G
Buyer's Agent in 2018
Gretchen McDaniel
KELLER WILLIAMS REALTY 455-0100
-
M
Seller's Agent in 2015
Margaret Oesterle
KELLER WILLIAMS REALTY 455-0100
(504) 455-0100
6 Total Sales
Map
Source: ROAM MLS
MLS Number: 1005560
APN: 4-12-1-020-13
- 2906 Prytania St Unit 102
- 1431 8th St
- 1325 Sixth St Unit 1325
- 1325 Sixth St
- 2915 Chestnut St
- 1308 Eighth St
- 2809 Prytania St
- 3000 Saint Charles Ave Unit 408
- 2801 Prytania St
- 3000 St Charles Ave Unit 409
- 2726 Prytania St Unit 8
- 424 Eighth St
- 2701 Prytania St
- 2833 St Charles Ave Unit 16
- 2833 St Charles Ave Unit 21
- 2833 St Charles Ave Unit 28
- 1633 Eighth St
