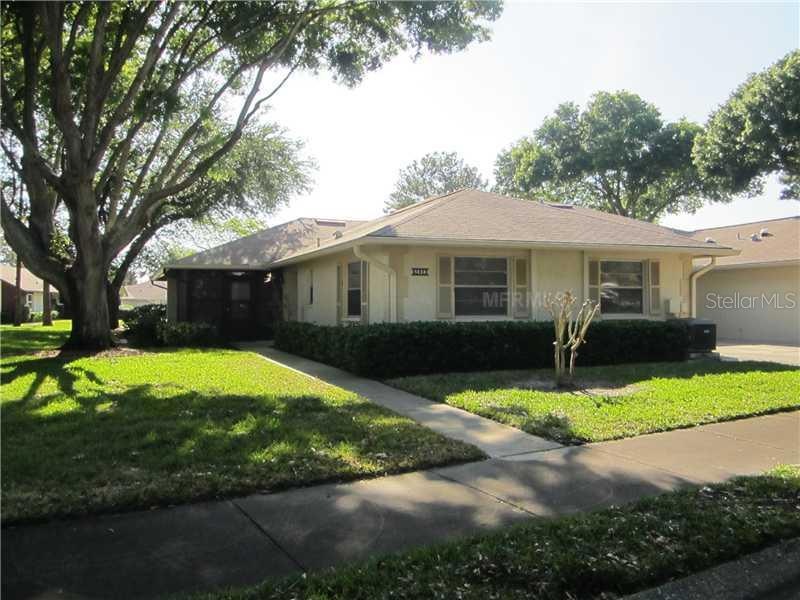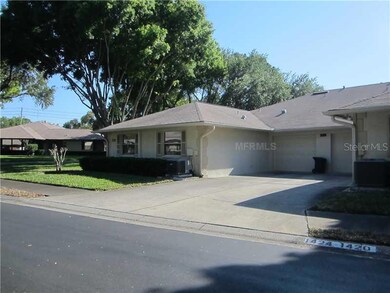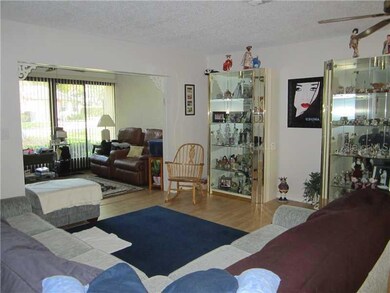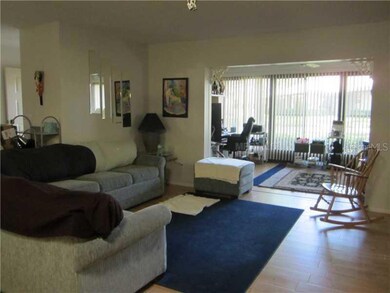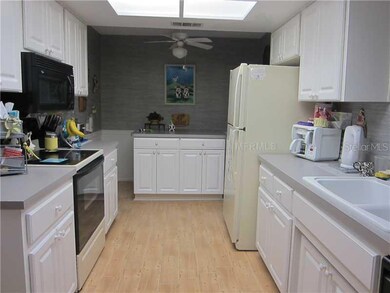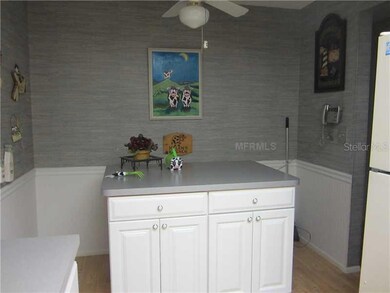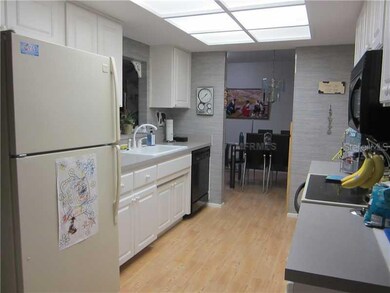
1424 Summer Isle Ct Unit 1602 Dunedin, FL 34698
Willow Wood Village NeighborhoodHighlights
- Oak Trees
- Property is near public transit
- Mature Landscaping
- Senior Community
- End Unit
- 4-minute walk to Scotsdale Park
About This Home
As of December 2018Move in Ready Scotsdale Villa located in quaint town of Dunedin. This unit has been nicely updated with some added features. When the kitchen was remodled a large island was added in the eat-in-kithen space to provide extra storage and counter space. Theflooring in the main area is Italian Tile and the carpet in the bedrooms is new. A porthole skylight has been added in the dining room to bring in extra natual light. The Florida Room has been enclosed and has a Central Heat and Air vent The bathrooms have been updated and the second bedroom includes a convenient Murphy Bed. The Air condition and Hot Water heater are approximately five years old. Scotsdale is a popular 55+ community located near shopping, the Gulf Beaches and Historic downtown Dunedin.
Last Agent to Sell the Property
FUTURE HOME REALTY INC License #480155 Listed on: 04/03/2013

Property Details
Home Type
- Condominium
Est. Annual Taxes
- $698
Year Built
- Built in 1983
Lot Details
- End Unit
- Mature Landscaping
- Oak Trees
HOA Fees
- $350 Monthly HOA Fees
Parking
- 1 Car Attached Garage
- Garage Door Opener
Home Design
- Slab Foundation
- Shingle Roof
- Block Exterior
- Stucco
Interior Spaces
- 1,110 Sq Ft Home
- 1-Story Property
- Ceiling Fan
- Skylights
- Blinds
Kitchen
- Range
- Microwave
- Dishwasher
- Disposal
Flooring
- Carpet
- Ceramic Tile
Bedrooms and Bathrooms
- 2 Bedrooms
- Walk-In Closet
- 2 Full Bathrooms
Laundry
- Dryer
- Washer
Additional Features
- Property is near public transit
- Central Heating and Cooling System
Listing and Financial Details
- Visit Down Payment Resource Website
- 6-Month Minimum Lease Term
- Legal Lot and Block 1602 / 002
- Assessor Parcel Number 35-28-15-79265-002-1602
Community Details
Overview
- Senior Community
- Association fees include cable TV, pool, escrow reserves fund, insurance, maintenance structure, ground maintenance, pest control, private road, recreational facilities, sewer, trash, water
- Scotsdale Cluster Condo Iii Subdivision
- The community has rules related to deed restrictions
Recreation
- Community Pool
Pet Policy
- Pets Allowed
- 1 Pet Allowed
Ownership History
Purchase Details
Home Financials for this Owner
Home Financials are based on the most recent Mortgage that was taken out on this home.Purchase Details
Home Financials for this Owner
Home Financials are based on the most recent Mortgage that was taken out on this home.Purchase Details
Purchase Details
Purchase Details
Purchase Details
Purchase Details
Similar Homes in Dunedin, FL
Home Values in the Area
Average Home Value in this Area
Purchase History
| Date | Type | Sale Price | Title Company |
|---|---|---|---|
| Warranty Deed | $205,000 | Security Title Company | |
| Warranty Deed | $127,000 | Universal Land Title Llc | |
| Interfamily Deed Transfer | -- | -- | |
| Warranty Deed | $125,000 | Absolute Title Services | |
| Warranty Deed | -- | -- | |
| Warranty Deed | $77,000 | -- | |
| Warranty Deed | -- | -- |
Property History
| Date | Event | Price | Change | Sq Ft Price |
|---|---|---|---|---|
| 12/14/2018 12/14/18 | Sold | $205,000 | -6.8% | $158 / Sq Ft |
| 11/08/2018 11/08/18 | Pending | -- | -- | -- |
| 10/28/2018 10/28/18 | For Sale | $219,900 | 0.0% | $170 / Sq Ft |
| 10/25/2018 10/25/18 | Pending | -- | -- | -- |
| 09/20/2018 09/20/18 | For Sale | $219,900 | +73.1% | $170 / Sq Ft |
| 06/16/2014 06/16/14 | Off Market | $127,000 | -- | -- |
| 06/13/2013 06/13/13 | Sold | $127,000 | -1.6% | $114 / Sq Ft |
| 04/21/2013 04/21/13 | Pending | -- | -- | -- |
| 04/03/2013 04/03/13 | For Sale | $129,000 | -- | $116 / Sq Ft |
Tax History Compared to Growth
Tax History
| Year | Tax Paid | Tax Assessment Tax Assessment Total Assessment is a certain percentage of the fair market value that is determined by local assessors to be the total taxable value of land and additions on the property. | Land | Improvement |
|---|---|---|---|---|
| 2024 | $2,316 | $178,902 | -- | -- |
| 2023 | $2,316 | $173,691 | $0 | $0 |
| 2022 | $2,242 | $168,632 | $0 | $0 |
| 2021 | $2,262 | $163,720 | $0 | $0 |
| 2020 | $2,252 | $161,460 | $0 | $0 |
| 2019 | $2,207 | $157,830 | $0 | $0 |
| 2018 | $1,182 | $103,079 | $0 | $0 |
| 2017 | $1,164 | $100,959 | $0 | $0 |
| 2016 | $1,146 | $98,882 | $0 | $0 |
| 2015 | $1,165 | $98,195 | $0 | $0 |
| 2014 | $1,137 | $97,416 | $0 | $0 |
Agents Affiliated with this Home
-
Arlene Schimkat
A
Seller's Agent in 2018
Arlene Schimkat
DUNEDIN REALTY LLC
(727) 637-7195
10 in this area
15 Total Sales
-
Claudia Riva
C
Buyer's Agent in 2018
Claudia Riva
COASTAL PROPERTIES GROUP INTERNATIONAL
(727) 482-3442
1 Total Sale
-
Anne Martello

Seller's Agent in 2013
Anne Martello
FUTURE HOME REALTY INC
(727) 463-1804
21 Total Sales
-
Beth Ann Ackerman

Seller Co-Listing Agent in 2013
Beth Ann Ackerman
REALTY EXPERTS
(727) 458-4775
2 in this area
191 Total Sales
Map
Source: Stellar MLS
MLS Number: U7577669
APN: 35-28-15-79265-002-1602
- 330 Promenade Dr Unit 206
- 368 Perth Ct Unit 368
- 300 Promenade Dr Unit 105
- 300 Promenade Dr Unit 106
- 1830 Springwood Cir N
- 470 Kirkland Cir
- 2233 Springwood Cir W
- 1201 Montrose Place
- 1869 Springbush Ln
- 1888 Springbush Ln
- 2254 Springrain Dr
- 1211 Penny Ct
- 1562 Coastal Place
- 2199 Springrain Dr
- 1159 Montrose Place Unit 1665
- 1126 Tarridon Ct
- 2270 Spring Lake Ct
- 1122 Montrose Place Unit 1713
- 1408 Millstream Ln Unit 206
- 1438 Millstream Ln Unit 201
