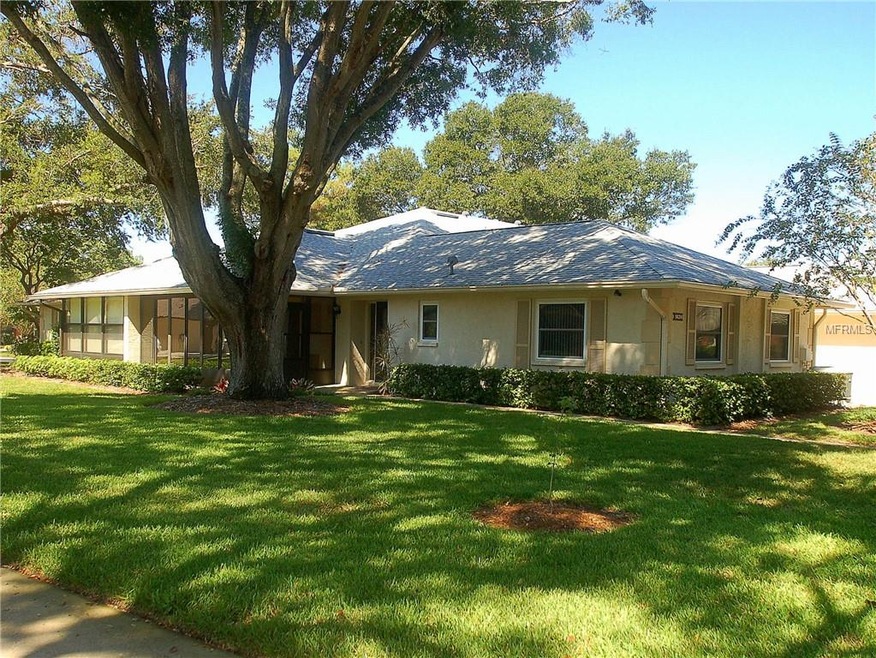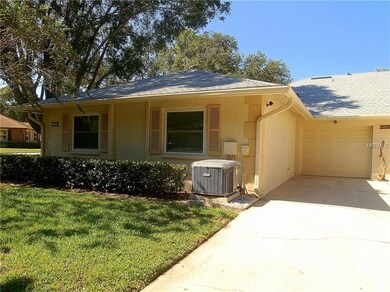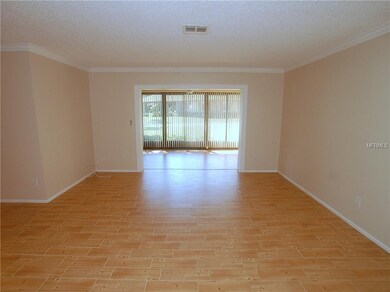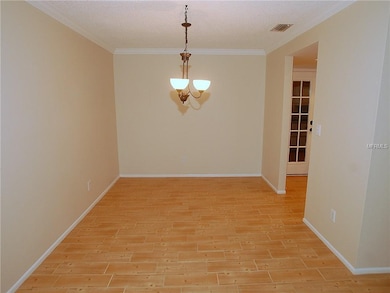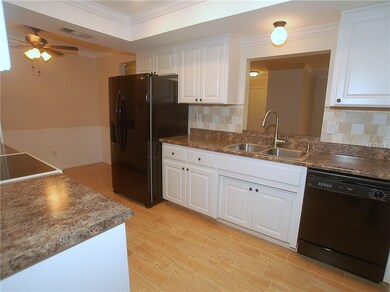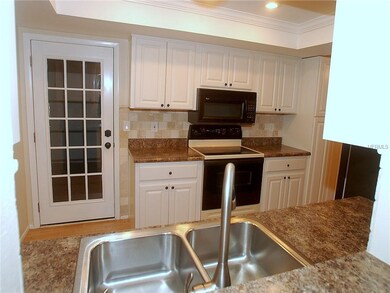
1424 Summer Isle Ct Unit 1602 Dunedin, FL 34698
Willow Wood Village NeighborhoodHighlights
- Oak Trees
- Senior Community
- Open Floorplan
- In Ground Pool
- 2.17 Acre Lot
- 4-minute walk to Scotsdale Park
About This Home
As of December 2018This updated Scotsdale Villa is ideally located on a Cul-de-Sac footsteps from one of the community pools and a short drive from Historic Downtown Dunedin. The unit offers an open floor plan that includes: inviting foyer, large formal living room, separate dining area, galley kitchen w/breakfast nook, large master bedroom w/private bath & walk-in closet, guest or 2nd bedroom, hallway full bath, enclosed Florida room, PLUS an attached 1-car garage w/washer & dryer. It also features the following upgrades, KITCHEN: wood cabinets w/hardware, countertops, tiled backsplash, stainless sink & faucet, appliances, disposal, wainscoting & recessed lighting, BATHROOMS: vanities, faucets, mirrors, toilets & showerheads, VILLA: ceramic flooring w/wood grain look, bedroom carpets, bed & bath windows, crown molding, solar tube, A/C ductwork, vertical blinds, light fixtures/ceiling fans, garage door opener and fresh neutral paint. Scotsdale is an active 55+ community with beautifully landscaped grounds, 2 community pools (1 heated), tennis, shuffleboard, clubhouse w/kitchen, plus it sits adjacent to a city park. It is located a short drive from major shopping centers, supermarkets, fine restaurants & Westfield Mall. Take a stroll on the Causeway, ride your bike on the Pinellas Trail, or watch a waterfront sunset over the Marina, there's plenty to do in Dunedin. This is a MUST SEE for buyers seeking an updated, move-in ready villa with maintenance free living. Enjoy a relaxing eclectic lifestyle this property conveys!
Last Agent to Sell the Property
DUNEDIN REALTY LLC License #112136 Listed on: 09/20/2018
Property Details
Home Type
- Condominium
Est. Annual Taxes
- $1,164
Year Built
- Built in 1983
Lot Details
- Property fronts a private road
- End Unit
- South Facing Home
- Mature Landscaping
- Oak Trees
HOA Fees
- $367 Monthly HOA Fees
Parking
- 1 Car Attached Garage
- Side Facing Garage
- Garage Door Opener
- Driveway
- Open Parking
Property Views
- Garden
- Park or Greenbelt
Home Design
- Ranch Style House
- Villa
- Slab Foundation
- Wood Frame Construction
- Shingle Roof
- Block Exterior
- Stucco
Interior Spaces
- 1,294 Sq Ft Home
- Open Floorplan
- Crown Molding
- Ceiling Fan
- Blinds
- Combination Dining and Living Room
- Sun or Florida Room
Kitchen
- Eat-In Kitchen
- Range
- Microwave
- Dishwasher
- Disposal
Flooring
- Carpet
- Ceramic Tile
Bedrooms and Bathrooms
- 2 Bedrooms
- Walk-In Closet
- 2 Full Bathrooms
Laundry
- Laundry in Garage
- Dryer
- Washer
Home Security
Pool
- In Ground Pool
- Gunite Pool
- Outside Bathroom Access
Outdoor Features
- Enclosed patio or porch
- Rain Gutters
Utilities
- Central Heating and Cooling System
- Thermostat
- Electric Water Heater
- High Speed Internet
- Cable TV Available
Additional Features
- Reclaimed Water Irrigation System
- City Lot
Listing and Financial Details
- Down Payment Assistance Available
- Homestead Exemption
- Visit Down Payment Resource Website
- Legal Lot and Block 1602 / 002
- Assessor Parcel Number 35-28-15-79265-002-1602
Community Details
Overview
- Senior Community
- Association fees include cable TV, community pool, escrow reserves fund, insurance, maintenance structure, ground maintenance, manager, pest control, pool maintenance, private road, recreational facilities, sewer, trash, water
- Creative Mgmt / Susan Sheets Association, Phone Number (727) 478-4909
- Scotsdale Cluster Condo Subdivision
- On-Site Maintenance
- Association Owns Recreation Facilities
- The community has rules related to deed restrictions, no truck, recreational vehicles, or motorcycle parking, vehicle restrictions
- Rental Restrictions
Recreation
- Tennis Courts
- Shuffleboard Court
- Community Pool
Pet Policy
- Pets up to 25 lbs
- Pet Size Limit
- 1 Pet Allowed
Additional Features
- Clubhouse
- Fire and Smoke Detector
Ownership History
Purchase Details
Home Financials for this Owner
Home Financials are based on the most recent Mortgage that was taken out on this home.Purchase Details
Home Financials for this Owner
Home Financials are based on the most recent Mortgage that was taken out on this home.Purchase Details
Purchase Details
Purchase Details
Purchase Details
Purchase Details
Similar Homes in Dunedin, FL
Home Values in the Area
Average Home Value in this Area
Purchase History
| Date | Type | Sale Price | Title Company |
|---|---|---|---|
| Warranty Deed | $205,000 | Security Title Company | |
| Warranty Deed | $127,000 | Universal Land Title Llc | |
| Interfamily Deed Transfer | -- | -- | |
| Warranty Deed | $125,000 | Absolute Title Services | |
| Warranty Deed | -- | -- | |
| Warranty Deed | $77,000 | -- | |
| Warranty Deed | -- | -- |
Property History
| Date | Event | Price | Change | Sq Ft Price |
|---|---|---|---|---|
| 12/14/2018 12/14/18 | Sold | $205,000 | -6.8% | $158 / Sq Ft |
| 11/08/2018 11/08/18 | Pending | -- | -- | -- |
| 10/28/2018 10/28/18 | For Sale | $219,900 | 0.0% | $170 / Sq Ft |
| 10/25/2018 10/25/18 | Pending | -- | -- | -- |
| 09/20/2018 09/20/18 | For Sale | $219,900 | +73.1% | $170 / Sq Ft |
| 06/16/2014 06/16/14 | Off Market | $127,000 | -- | -- |
| 06/13/2013 06/13/13 | Sold | $127,000 | -1.6% | $114 / Sq Ft |
| 04/21/2013 04/21/13 | Pending | -- | -- | -- |
| 04/03/2013 04/03/13 | For Sale | $129,000 | -- | $116 / Sq Ft |
Tax History Compared to Growth
Tax History
| Year | Tax Paid | Tax Assessment Tax Assessment Total Assessment is a certain percentage of the fair market value that is determined by local assessors to be the total taxable value of land and additions on the property. | Land | Improvement |
|---|---|---|---|---|
| 2024 | $2,316 | $178,902 | -- | -- |
| 2023 | $2,316 | $173,691 | $0 | $0 |
| 2022 | $2,242 | $168,632 | $0 | $0 |
| 2021 | $2,262 | $163,720 | $0 | $0 |
| 2020 | $2,252 | $161,460 | $0 | $0 |
| 2019 | $2,207 | $157,830 | $0 | $0 |
| 2018 | $1,182 | $103,079 | $0 | $0 |
| 2017 | $1,164 | $100,959 | $0 | $0 |
| 2016 | $1,146 | $98,882 | $0 | $0 |
| 2015 | $1,165 | $98,195 | $0 | $0 |
| 2014 | $1,137 | $97,416 | $0 | $0 |
Agents Affiliated with this Home
-
Arlene Schimkat
A
Seller's Agent in 2018
Arlene Schimkat
DUNEDIN REALTY LLC
(727) 637-7195
10 in this area
15 Total Sales
-
Claudia Riva
C
Buyer's Agent in 2018
Claudia Riva
COASTAL PROPERTIES GROUP INTERNATIONAL
(727) 482-3442
1 Total Sale
-
Anne Martello

Seller's Agent in 2013
Anne Martello
FUTURE HOME REALTY INC
(727) 463-1804
21 Total Sales
-
Beth Ann Ackerman

Seller Co-Listing Agent in 2013
Beth Ann Ackerman
REALTY EXPERTS
(727) 458-4775
2 in this area
191 Total Sales
Map
Source: Stellar MLS
MLS Number: U8018380
APN: 35-28-15-79265-002-1602
- 330 Promenade Dr Unit 206
- 368 Perth Ct Unit 368
- 300 Promenade Dr Unit 105
- 300 Promenade Dr Unit 106
- 1830 Springwood Cir N
- 470 Kirkland Cir
- 2233 Springwood Cir W
- 1201 Montrose Place
- 1869 Springbush Ln
- 1888 Springbush Ln
- 2254 Springrain Dr
- 1211 Penny Ct
- 1562 Coastal Place
- 2199 Springrain Dr
- 1159 Montrose Place Unit 1665
- 1126 Tarridon Ct
- 2270 Spring Lake Ct
- 1122 Montrose Place Unit 1713
- 1408 Millstream Ln Unit 206
- 1438 Millstream Ln Unit 201
