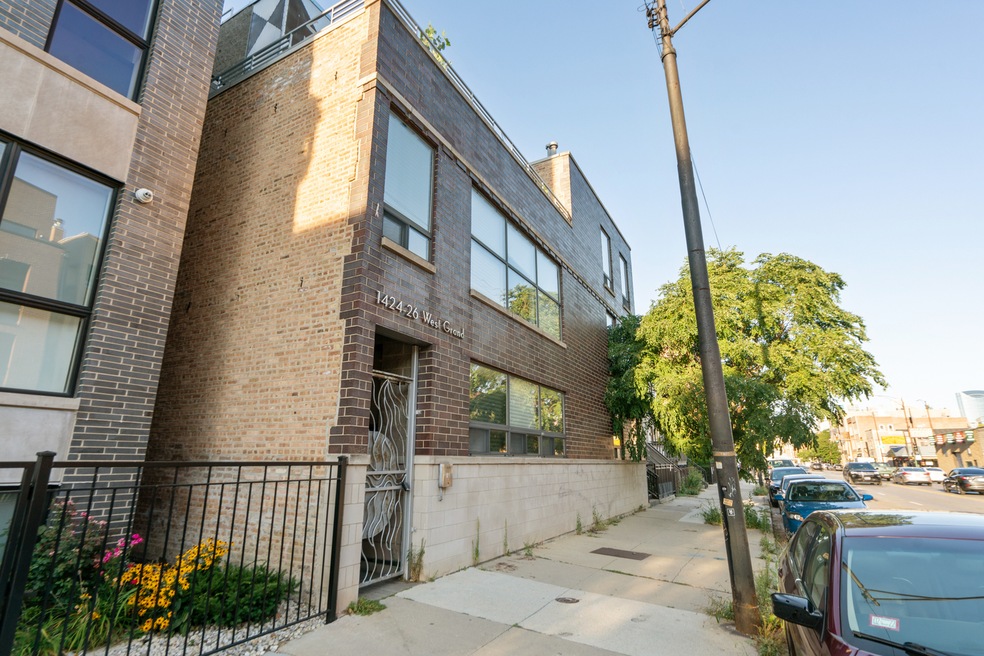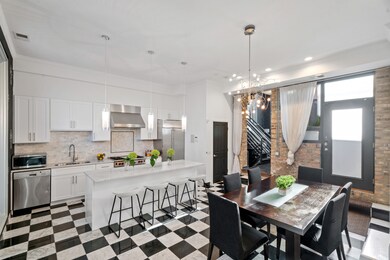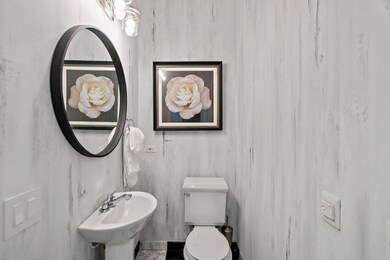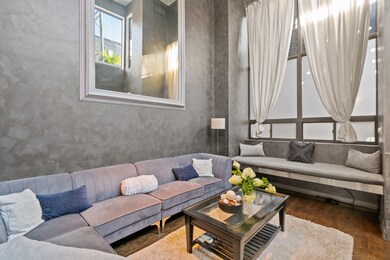
1424 W Grand Ave Unit 5 Chicago, IL 60642
West Town NeighborhoodHighlights
- Spa
- Heated Floors
- Whirlpool Bathtub
- Rooftop Deck
- Vaulted Ceiling
- 3-minute walk to Bickerdike (George) Square Park
About This Home
As of November 2020Your private oasis and dream entertainers home awaits! Situated off of Grand avenue, in a row of townhomes, 1424 w Grand, #5, is a Corner Townhome which consists of 3,000 square feet of livable indoor space, extreme amount of outdoor space, and spans through 4 floors. What sets this townhome apart from others in the subdivision and area, this home features an attached garage, making it feel like a single family home. Walking through the private entrance, you are welcomed to the dining room and kitchen combo. Plenty of room for a 12 person dining room table. The kitchen was recently refinished; white shaker cabinets, beautiful mosaic backsplash and SS appliances, along with marble countertops, and heated floors. The living room has the tallest ceilings you have ever seen, with a marble finished fireplace. Up the first flight of stairs, you have the master bedroom suite. Large custom closets, enough room for every piece of furniture you can imagine, en suite bathroom with heated floors, and your own private outdoor space. On the third level you have another private bedroom with its private balcony. The fourth level features 2 more bedrooms, each with outdoor space and tons of natural sunlight. The outdoor patio and deck has a built in hot tub, tons of space for natural greenery and views that go on and on. The association is well taken cafe of and self managed. Lower taxes for this amount of space, and very low HOA's.
Property Details
Home Type
- Condominium
Est. Annual Taxes
- $13,983
Year Built | Renovated
- 2003 | 2020
Lot Details
- End Unit
HOA Fees
- $190 per month
Parking
- Attached Garage
- Garage Door Opener
- Parking Included in Price
- Garage Is Owned
Home Design
- Brick Exterior Construction
Interior Spaces
- Vaulted Ceiling
- Gas Log Fireplace
- Electric Fireplace
- Storage
- Finished Basement
- Basement Fills Entire Space Under The House
Kitchen
- Breakfast Bar
- Oven or Range
- Range Hood
- High End Refrigerator
- Dishwasher
- Stainless Steel Appliances
- Kitchen Island
Flooring
- Wood
- Heated Floors
Bedrooms and Bathrooms
- Primary Bathroom is a Full Bathroom
- Dual Sinks
- Whirlpool Bathtub
- Separate Shower
Laundry
- Dryer
- Washer
Outdoor Features
- Spa
- Balcony
- Rooftop Deck
- Fire Pit
Utilities
- Forced Air Heating and Cooling System
- Heating System Uses Gas
- Lake Michigan Water
Community Details
- Pets Allowed
Listing and Financial Details
- Homeowner Tax Exemptions
- $7,500 Seller Concession
Ownership History
Purchase Details
Home Financials for this Owner
Home Financials are based on the most recent Mortgage that was taken out on this home.Purchase Details
Home Financials for this Owner
Home Financials are based on the most recent Mortgage that was taken out on this home.Purchase Details
Home Financials for this Owner
Home Financials are based on the most recent Mortgage that was taken out on this home.Similar Homes in Chicago, IL
Home Values in the Area
Average Home Value in this Area
Purchase History
| Date | Type | Sale Price | Title Company |
|---|---|---|---|
| Warranty Deed | $695,000 | Chicago Title | |
| Warranty Deed | $575,000 | Attorney | |
| Warranty Deed | $337,500 | -- |
Mortgage History
| Date | Status | Loan Amount | Loan Type |
|---|---|---|---|
| Open | $486,500 | New Conventional | |
| Previous Owner | $510,400 | New Conventional | |
| Previous Owner | $442,000 | Unknown | |
| Previous Owner | $100,000 | Credit Line Revolving | |
| Previous Owner | $433,000 | Balloon |
Property History
| Date | Event | Price | Change | Sq Ft Price |
|---|---|---|---|---|
| 06/09/2025 06/09/25 | For Rent | $6,500 | -9.7% | -- |
| 07/19/2024 07/19/24 | Rented | $7,200 | 0.0% | -- |
| 06/21/2024 06/21/24 | Price Changed | $7,200 | +16.1% | $2 / Sq Ft |
| 06/03/2024 06/03/24 | For Rent | $6,200 | -4.6% | -- |
| 11/10/2023 11/10/23 | Rented | $6,500 | +8.3% | -- |
| 10/03/2023 10/03/23 | Price Changed | $6,000 | -14.3% | $2 / Sq Ft |
| 09/21/2023 09/21/23 | For Rent | $7,000 | 0.0% | -- |
| 11/16/2020 11/16/20 | Sold | $695,000 | +0.9% | $232 / Sq Ft |
| 10/07/2020 10/07/20 | Pending | -- | -- | -- |
| 10/02/2020 10/02/20 | For Sale | $689,000 | +19.8% | $230 / Sq Ft |
| 12/20/2019 12/20/19 | Sold | $575,000 | +14643.6% | $192 / Sq Ft |
| 10/23/2019 10/23/19 | Pending | -- | -- | -- |
| 09/22/2019 09/22/19 | Rented | $3,900 | 0.0% | -- |
| 09/22/2019 09/22/19 | For Rent | $3,900 | 0.0% | -- |
| 08/12/2019 08/12/19 | For Sale | $649,000 | -- | $217 / Sq Ft |
Tax History Compared to Growth
Tax History
| Year | Tax Paid | Tax Assessment Tax Assessment Total Assessment is a certain percentage of the fair market value that is determined by local assessors to be the total taxable value of land and additions on the property. | Land | Improvement |
|---|---|---|---|---|
| 2024 | $13,983 | $79,011 | $11,040 | $67,971 |
| 2023 | $13,569 | $69,390 | $5,039 | $64,351 |
| 2022 | $13,569 | $69,390 | $5,039 | $64,351 |
| 2021 | $13,284 | $69,389 | $5,038 | $64,351 |
| 2020 | $16,545 | $74,271 | $5,038 | $69,233 |
| 2019 | $15,575 | $80,952 | $5,038 | $75,914 |
| 2018 | $15,312 | $80,952 | $5,038 | $75,914 |
| 2017 | $9,314 | $46,641 | $4,445 | $42,196 |
| 2016 | $8,842 | $46,641 | $4,445 | $42,196 |
| 2015 | $8,066 | $46,641 | $4,445 | $42,196 |
| 2014 | $7,215 | $41,456 | $3,778 | $37,678 |
| 2013 | $7,062 | $41,456 | $3,778 | $37,678 |
Agents Affiliated with this Home
-
Sylvia Jablonska

Seller Co-Listing Agent in 2025
Sylvia Jablonska
Jameson Sotheby's Intl Realty
4 in this area
33 Total Sales
-
Ivona Kutermankiewicz

Seller's Agent in 2024
Ivona Kutermankiewicz
Jameson Sotheby's Intl Realty
(773) 865-5661
44 in this area
238 Total Sales
-
Dan Spector
D
Buyer's Agent in 2024
Dan Spector
Worth Clark Realty
(312) 385-9550
16 Total Sales
-
Michael Max

Seller's Agent in 2020
Michael Max
Compass
(847) 323-4619
5 in this area
72 Total Sales
-
Adam Max

Seller Co-Listing Agent in 2020
Adam Max
Compass
(847) 361-3756
5 in this area
86 Total Sales
-
Darya Lisserman

Buyer's Agent in 2020
Darya Lisserman
RE/MAX PREMIER
(847) 877-4157
1 in this area
45 Total Sales
Map
Source: Midwest Real Estate Data (MRED)
MLS Number: MRD10889469
APN: 17-08-123-057-1005
- 1445 W Grand Ave Unit 3E
- 1454 W Ohio St
- 1460 W Ohio St Unit 3R
- 1500 W Grand Ave Unit 3E
- 1344 W Ohio St
- 522 N Armour St
- 1340 W Hubbard St Unit 1
- 525 N Ada St Unit 30
- 1507 W Erie St
- 1411 W Huron St Unit 2
- 1535 W Ohio St Unit 2
- 1463 W Huron St
- 524 N Ashland Ave
- 530 N Ashland Ave
- 1460 W Huron St
- 714 N Ada St
- 407 N Elizabeth St Unit 103
- 1622 W Ontario St Unit 1E
- 1511 W Superior St
- 612 N Ogden Ave






