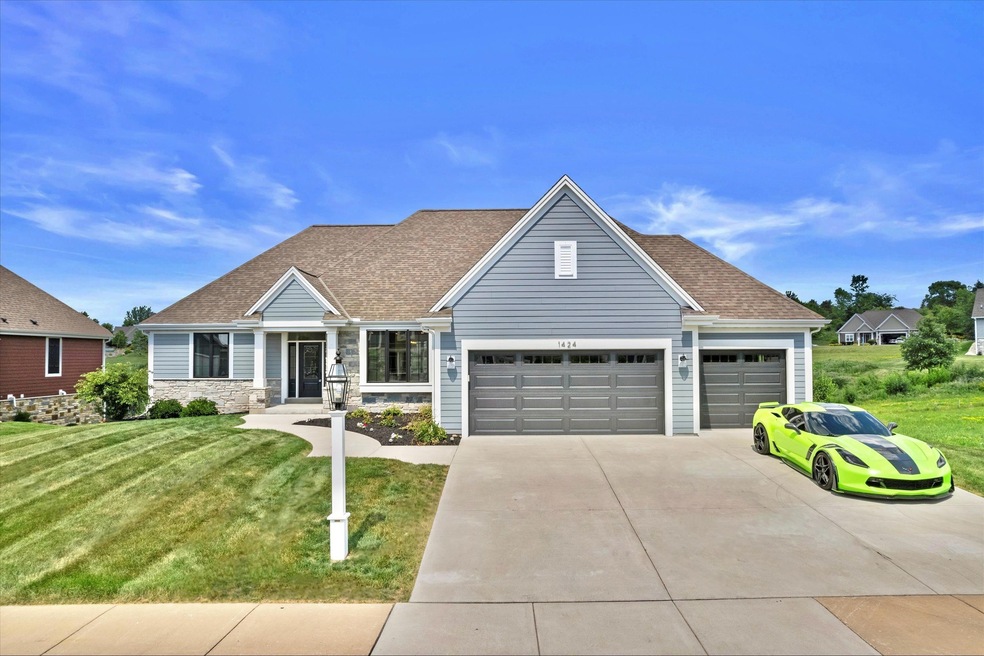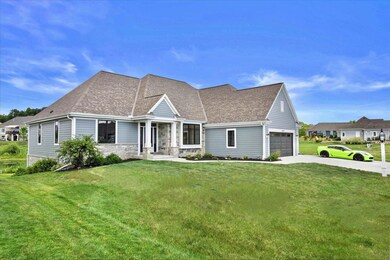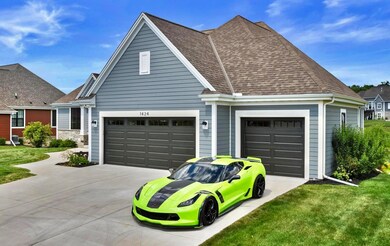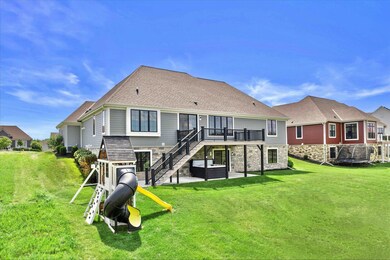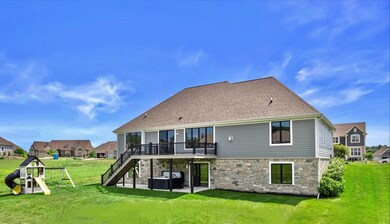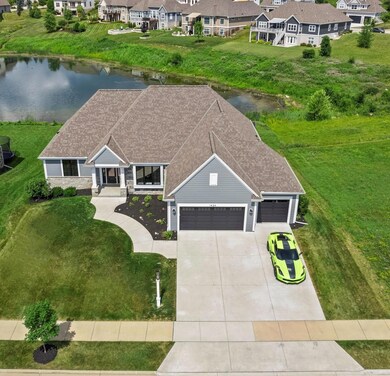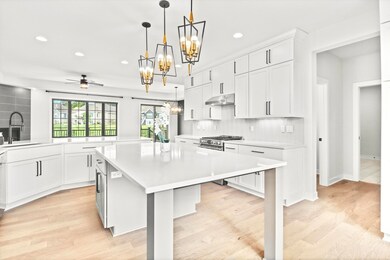
1424 White Deer Trail Waukesha, WI 53189
Estimated payment $6,421/month
Highlights
- Open Floorplan
- Ranch Style House
- Stone Flooring
- Rose Glen Elementary School Rated A-
- 3 Car Attached Garage
- Kitchen Island
About This Home
A masterpiece is design, light and space, this magnificent home combines the exquisite components of architecture, location and style into a grand gesture of refinement. Over-sized windows, with automatic blinds, spills ample natural light across a prodigious, sophisticated floorplan. A sprawling, chef-designed kitchen beckons to your inner culinary desires. A thoughtfully designed Primary Suite accommodates the south wing, boasting gracious interventions - a spa-like bath, walk-in closet and luxurious finishes. Expansive lower-level walks out to the water frontage and provides space for all of your gatherings. 4 bedrooms, 3.5 bathrooms, 3+ car garage, nearly 3,500 sq ft. Modestly priced for expeditious sale.
Home Details
Home Type
- Single Family
Est. Annual Taxes
- $11,640
Lot Details
- 0.31 Acre Lot
Parking
- 3 Car Attached Garage
- Driveway
Home Design
- Ranch Style House
- Poured Concrete
- Radon Mitigation System
Interior Spaces
- Open Floorplan
- Stone Flooring
Kitchen
- Oven
- Range
- Microwave
- Dishwasher
- Kitchen Island
- Disposal
Bedrooms and Bathrooms
- 4 Bedrooms
Basement
- Walk-Out Basement
- Basement Fills Entire Space Under The House
- Sump Pump
- Finished Basement Bathroom
Utilities
- Forced Air Heating and Cooling System
- Heating System Uses Natural Gas
Listing and Financial Details
- Exclusions: Sellers personal property.
- Assessor Parcel Number 2911409169
Map
Home Values in the Area
Average Home Value in this Area
Tax History
| Year | Tax Paid | Tax Assessment Tax Assessment Total Assessment is a certain percentage of the fair market value that is determined by local assessors to be the total taxable value of land and additions on the property. | Land | Improvement |
|---|---|---|---|---|
| 2024 | $11,640 | $637,800 | $133,800 | $504,000 |
| 2023 | $9,609 | $637,800 | $133,800 | $504,000 |
| 2022 | $10,467 | $524,100 | $150,000 | $374,100 |
| 2021 | $4,107 | $201,300 | $150,000 | $51,300 |
| 2020 | $2,966 | $150,000 | $150,000 | $0 |
| 2019 | $2,891 | $150,000 | $150,000 | $0 |
Property History
| Date | Event | Price | Change | Sq Ft Price |
|---|---|---|---|---|
| 07/09/2025 07/09/25 | For Sale | $985,000 | +27.9% | $281 / Sq Ft |
| 03/12/2023 03/12/23 | Off Market | $769,900 | -- | -- |
| 12/27/2022 12/27/22 | Sold | $769,900 | 0.0% | $334 / Sq Ft |
| 12/12/2022 12/12/22 | Pending | -- | -- | -- |
| 11/16/2022 11/16/22 | Price Changed | $769,900 | -0.6% | $334 / Sq Ft |
| 10/28/2022 10/28/22 | For Sale | $774,900 | +3.7% | $336 / Sq Ft |
| 09/16/2021 09/16/21 | Sold | $746,900 | 0.0% | $324 / Sq Ft |
| 07/22/2021 07/22/21 | Pending | -- | -- | -- |
| 01/22/2021 01/22/21 | For Sale | $746,900 | -- | $324 / Sq Ft |
Purchase History
| Date | Type | Sale Price | Title Company |
|---|---|---|---|
| Warranty Deed | $769,900 | -- | |
| Warranty Deed | $746,900 | None Available |
Mortgage History
| Date | Status | Loan Amount | Loan Type |
|---|---|---|---|
| Open | $310,000 | New Conventional | |
| Previous Owner | $746,900 | VA | |
| Previous Owner | $420,000 | Future Advance Clause Open End Mortgage |
Similar Homes in Waukesha, WI
Source: Metro MLS
MLS Number: 1925926
APN: WAKC-1409-169
- Lt45 White Deer Trail
- 1618 White Deer Trail
- LtD57 White Deer Trail
- LtD61 White Deer Trail
- 1600 Sauk Trail
- 1601 Sauk Trail
- 2857 Fox Lake Cir Unit 102, 88C
- 2857 Fox Lake Cir Unit 101, 87C
- 2848 Fox Lake Cir Unit 10/201
- 2856 Fox Lake Cir Unit 101, 90C
- 2856 Fox Lake Cir Unit 102 / 89C
- 1629 Mohican Trail
- 14 AC Oakdale Dr
- S54W25403 Pebble Brook Ct
- S54W25423 Pebble Brook Ct
- 2422 Fox River Pkwy Unit B
- 3801 Valley Creek Dr
- S46W25179 Black Oak Ct W
- 3744 Stillwater Cir
- S54W25487 Pebble Brook Ct
- 2950 Clearwater Ln
- 2601 Elkhart Dr
- 2000 Oakdale Dr
- 1008 River Place Blvd
- 1149 Burr Oak Blvd
- 2302 W Saint Paul Ave
- 2010 S East Ave
- S30w24890-W24890 Sunset Dr
- 1212 S Grand Ave
- 1434 Big Bend Rd
- 333 Coolidge Ave Unit 6
- 2105 Kensington Dr
- 1800 Kensington Dr
- 510 W Newhall Ave Unit 3
- 232 Harrison Ave
- 209 Hinman Ave
- 120 Cambridge Ave
- 135-137 Garfield Ave Unit 137 Upper Rear
- 1629 E Sunset Dr
- 201 Maple Ave
