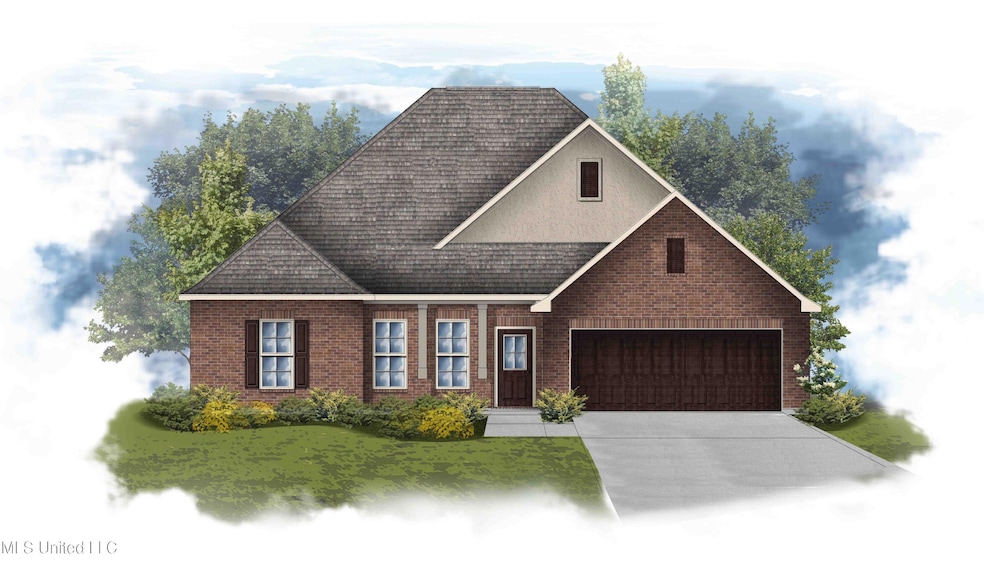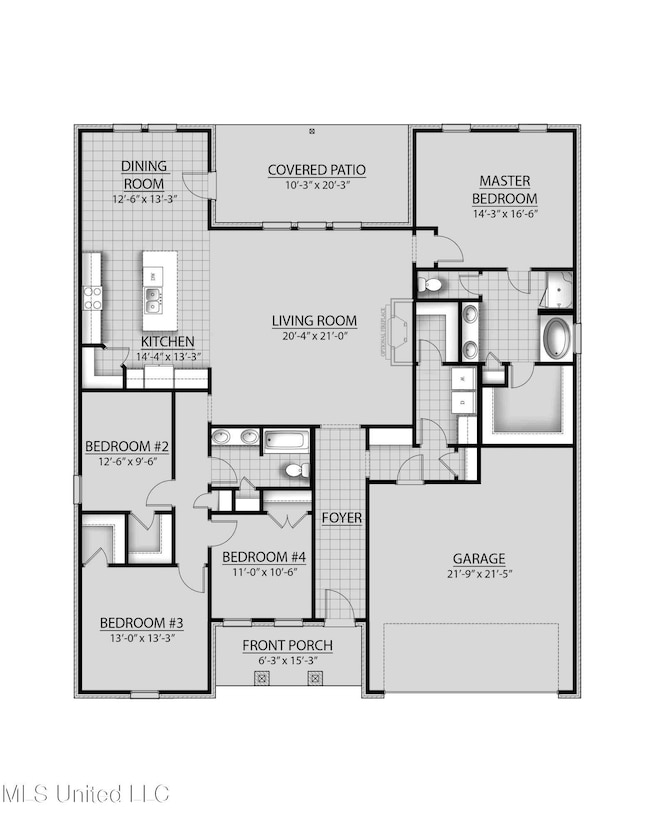14243 Swan Ridge Cir Gulfport, MS 39503
Lyman NeighborhoodEstimated payment $1,770/month
Highlights
- New Construction
- Traditional Architecture
- Granite Countertops
- Open Floorplan
- High Ceiling
- Mud Room
About This Home
Awesome builder rate! Restrictions apply. The COMSTOCK III B in Swan Ridge community offers a 4-bedroom, 2 full bathroom, open and split design. This home includes upgraded cabinets, a gas kitchen appliance package, LED coach lights on each side of the garage, and more! Special Features: double vanity, garden tub, separate shower, and walk-in closet in master bath, double vanity in 2nd bath, walk-in closet in bedrooms 2 and 3, kitchen island, walk-in pantry, boot bench in mudroom, covered porches, undermount sinks throughout, recessed and pendant lighting, LED lighting throughout, crown molding, ceiling fans in living and master, framed mirrors in all baths, smart connect Wi-Fi thermostat, smoke and carbon monoxide detectors, landscaping package, and more! Efficient Features: tankless gas water heater, electric kitchen appliance package, vinyl low E tilt-in windows, radiant barrier roof decking, and more! Energy Star Partner.
Home Details
Home Type
- Single Family
Est. Annual Taxes
- $357
Year Built
- New Construction
Lot Details
- 0.26 Acre Lot
- Lot Dimensions are 92x120x55x36x120
- Interior Lot
HOA Fees
- $33 Monthly HOA Fees
Parking
- 2 Car Direct Access Garage
- Garage Door Opener
- Driveway
Home Design
- Traditional Architecture
- Brick Exterior Construction
- Slab Foundation
- Architectural Shingle Roof
- Stucco
Interior Spaces
- 2,314 Sq Ft Home
- 1-Story Property
- Open Floorplan
- Built-In Features
- Crown Molding
- High Ceiling
- Ceiling Fan
- Recessed Lighting
- Pendant Lighting
- Low Emissivity Windows
- Vinyl Clad Windows
- Window Screens
- Mud Room
- Entrance Foyer
- Laundry Room
Kitchen
- Breakfast Bar
- Walk-In Pantry
- Range
- Microwave
- Dishwasher
- Kitchen Island
- Granite Countertops
- Disposal
Flooring
- Carpet
- Ceramic Tile
Bedrooms and Bathrooms
- 4 Bedrooms
- Split Bedroom Floorplan
- Walk-In Closet
- 2 Full Bathrooms
- Double Vanity
- Soaking Tub
- Bathtub Includes Tile Surround
- Separate Shower
Home Security
- Smart Thermostat
- Carbon Monoxide Detectors
- Fire and Smoke Detector
Outdoor Features
- Front Porch
Schools
- Three Rivers Elementary School
- North Gulfport Middle School
- Harrison Central High School
Utilities
- Central Heating and Cooling System
- Heating System Uses Natural Gas
- Tankless Water Heater
Community Details
- Swan Ridge Subdivision
Listing and Financial Details
- Assessor Parcel Number 0807f-01-004.024
Map
Home Values in the Area
Average Home Value in this Area
Tax History
| Year | Tax Paid | Tax Assessment Tax Assessment Total Assessment is a certain percentage of the fair market value that is determined by local assessors to be the total taxable value of land and additions on the property. | Land | Improvement |
|---|---|---|---|---|
| 2025 | $357 | $3,000 | $0 | $0 |
| 2024 | $357 | $3,000 | $0 | $0 |
Property History
| Date | Event | Price | List to Sale | Price per Sq Ft |
|---|---|---|---|---|
| 11/13/2025 11/13/25 | For Sale | $323,915 | -- | $140 / Sq Ft |
Source: MLS United
MLS Number: 4131314
APN: 0807F-01-004.024
- 14283 Swan Ridge Cir
- 14373 Pen Place
- 14245 Cygnet Cove
- 13436 Swan Ridge Cir
- 15341 S Swan Rd
- Taft IV A Plan at Swan Ridge
- Irises V A Plan at Swan Ridge
- Camellia V A Plan at Swan Ridge
- Irises V B Plan at Swan Ridge
- Comstock III B Plan at Swan Ridge
- Hall IV A Plan at Swan Ridge
- Roses V B Plan at Swan Ridge
- Sycamore IV A Plan at Swan Ridge
- Ionia III B Plan at Swan Ridge
- Roses V A Plan at Swan Ridge
- Roses V C Plan at Swan Ridge
- Romeno V A Plan at Swan Ridge
- Ionia III A Plan at Swan Ridge
- Hickory III B Plan at Swan Ridge
- Romeno V B Plan at Swan Ridge
- 14003 Waterford Cove
- 15349 Lakeview Ct
- 13654 Huntington Cir
- 13727 Fox Hill Dr
- 18155 Big Leaf Dr
- 15235 O'Neal Rd
- 14189 Pecan Ct
- 13028 Jordan Place
- 15241 Parkwood Dr N Unit D
- 12450 Three Rivers Rd
- 13403 Libby Ln
- 13070 Tracewood Dr Unit B
- 14132 Lumpkin Rd
- 13227 Willow Oak Cir
- 14078 Gladys St
- 11376 Camden Court Cir
- 11450 Camden Ct Cir
- 14458 Quail Ridge Dr
- 11353 Camden Ct Cir
- 101 S Kern Dr


