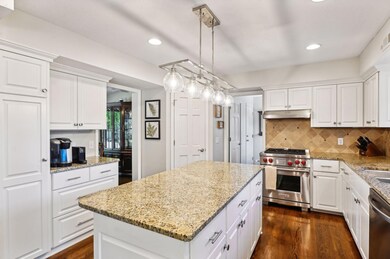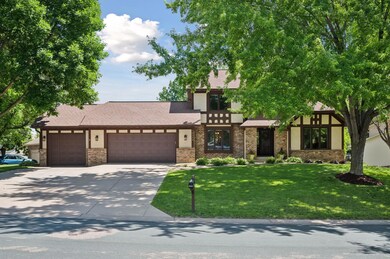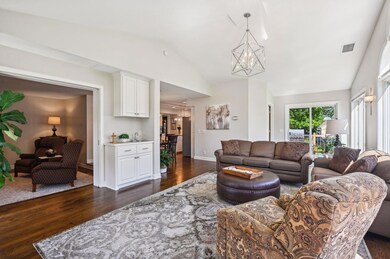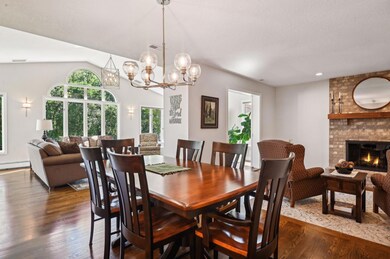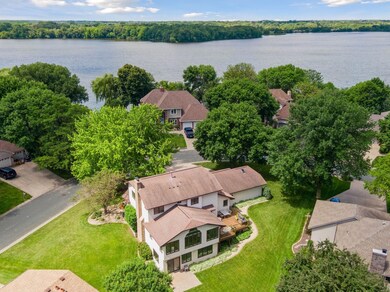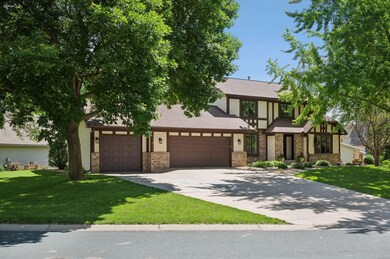
14244 88th Place N Maple Grove, MN 55369
Highlights
- Lake View
- No HOA
- Home Gym
- Maple Grove Senior High School Rated A
- Home Office
- Stainless Steel Appliances
About This Home
As of October 2024Some homes just stand out from the rest, this is one of those! Located on a quiet cul-de-sac on a peninsula of Rice Lake this custom-built two-story home offers you everything you need to live the comfortable life we all look for. At the front door, the first thing that catches your eye is the beautiful solid white oak floors that lead you through most of the main level. The spacious foyer opens into the large family room and updated kitchen. A pantry, Wolf range, stainless steel appliances, and a 3-foot by 6-foot center island top off the kitchen. The large windows in the family room fill the kitchen with natural light as well. Off to the side of the kitchen is a gathering room or reading area in front of the real wood fireplace. A main floor office and laundry along with an oversized 3 car garage and a beautiful deck top off this level. The walk-out lower level includes an amusement room, work-out area, bedroom, bath, storage, and a large workshop.
Home Details
Home Type
- Single Family
Est. Annual Taxes
- $6,166
Year Built
- Built in 1986
Lot Details
- 0.31 Acre Lot
- Lot Dimensions are 209x109x137
- Cul-De-Sac
- Street terminates at a dead end
Parking
- 3 Car Attached Garage
- Garage Door Opener
Home Design
- Pitched Roof
Interior Spaces
- 2-Story Property
- Wood Burning Fireplace
- Entrance Foyer
- Family Room
- Living Room
- Home Office
- Home Gym
- Lake Views
Kitchen
- Range
- Microwave
- Dishwasher
- Stainless Steel Appliances
- Disposal
- The kitchen features windows
Bedrooms and Bathrooms
- 5 Bedrooms
Laundry
- Dryer
- Washer
Finished Basement
- Walk-Out Basement
- Basement Fills Entire Space Under The House
- Drain
- Basement Storage
Utilities
- Central Air
- Hot Water Heating System
- Boiler Heating System
Community Details
- No Home Owners Association
- Rice Lake 2Nd Add Subdivision
Listing and Financial Details
- Assessor Parcel Number 1511922320044
Ownership History
Purchase Details
Home Financials for this Owner
Home Financials are based on the most recent Mortgage that was taken out on this home.Map
Similar Homes in the area
Home Values in the Area
Average Home Value in this Area
Purchase History
| Date | Type | Sale Price | Title Company |
|---|---|---|---|
| Deed | $625,000 | -- |
Mortgage History
| Date | Status | Loan Amount | Loan Type |
|---|---|---|---|
| Open | $606,250 | New Conventional | |
| Previous Owner | $173,600 | New Conventional | |
| Previous Owner | $25,000 | Unknown |
Property History
| Date | Event | Price | Change | Sq Ft Price |
|---|---|---|---|---|
| 10/15/2024 10/15/24 | Sold | $625,000 | 0.0% | $180 / Sq Ft |
| 09/24/2024 09/24/24 | Pending | -- | -- | -- |
| 09/17/2024 09/17/24 | Price Changed | $625,000 | -3.8% | $180 / Sq Ft |
| 08/21/2024 08/21/24 | For Sale | $650,000 | -- | $187 / Sq Ft |
Tax History
| Year | Tax Paid | Tax Assessment Tax Assessment Total Assessment is a certain percentage of the fair market value that is determined by local assessors to be the total taxable value of land and additions on the property. | Land | Improvement |
|---|---|---|---|---|
| 2023 | $6,166 | $521,500 | $150,200 | $371,300 |
| 2022 | $5,369 | $530,400 | $151,000 | $379,400 |
| 2021 | $5,079 | $442,400 | $120,700 | $321,700 |
| 2020 | $5,749 | $411,700 | $97,700 | $314,000 |
| 2019 | $5,732 | $419,400 | $111,100 | $308,300 |
| 2018 | $5,705 | $395,900 | $105,500 | $290,400 |
| 2017 | $5,730 | $373,800 | $106,000 | $267,800 |
| 2016 | $5,699 | $367,000 | $106,000 | $261,000 |
| 2015 | $5,580 | $350,500 | $96,000 | $254,500 |
| 2014 | -- | $329,600 | $100,000 | $229,600 |
Source: NorthstarMLS
MLS Number: 6589481
APN: 15-119-22-32-0044
- 14382 91st Place N
- 14291 92nd Ave N
- 13961 92nd Place N
- 10625 Juneau Ln N
- 9125 Kingsview Ln N
- 13800 85th Ave N
- 8619 Wedgwood Ln N
- 8566 Xenium Ln N
- 13400 91st Place N
- 9377 Chesshire Ln N
- 9495 Annapolis Ln N
- 9528 Glacier Ln N
- 10955 Glacier Ln N
- 14733 95th Ave N
- 13285 94th Ave N
- 8635 Quarles Rd
- 9467 Niagara Ln N
- 14000 96th Ave N
- 8371 Passfield Turn
- 8644 Terraceview Ln N

