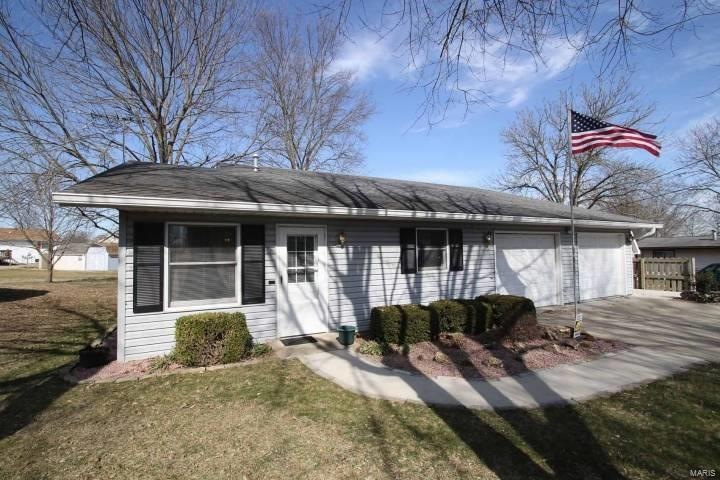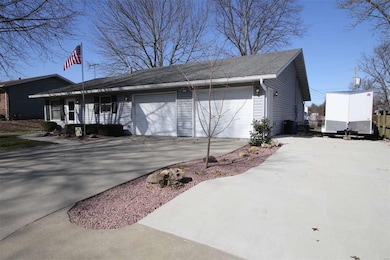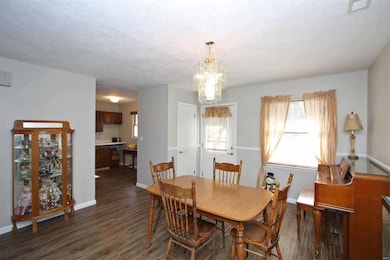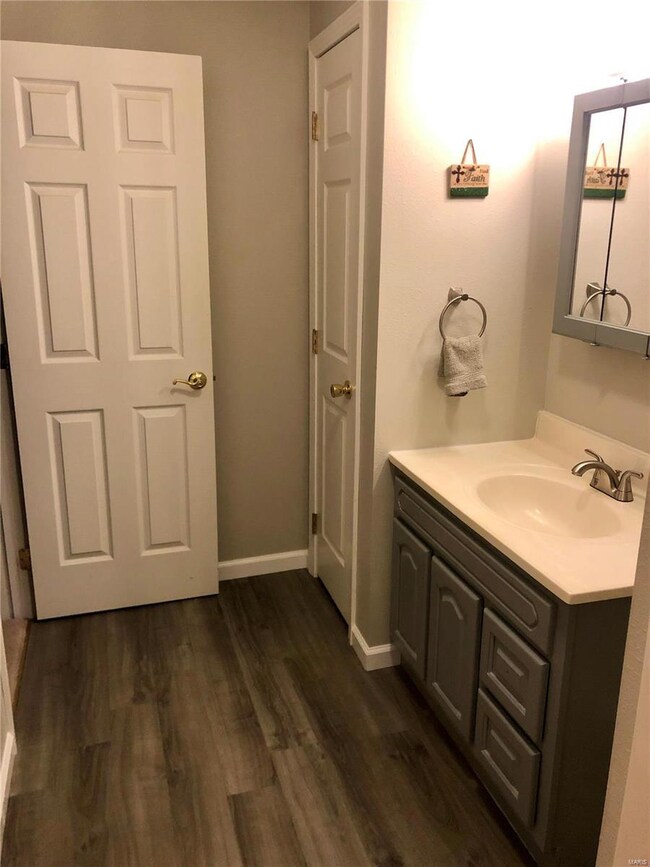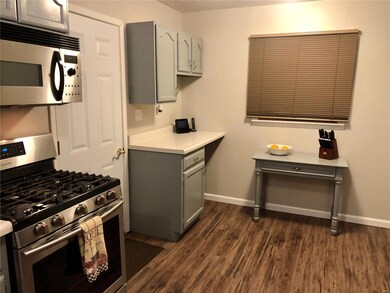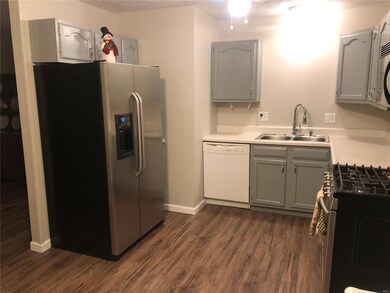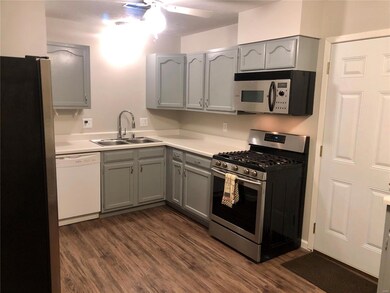
1425 30th St Highland, IL 62249
Estimated Value: $202,894 - $233,000
Highlights
- Deck
- Cathedral Ceiling
- Stainless Steel Appliances
- Ranch Style House
- Den
- 2 Car Attached Garage
About This Home
As of April 2020Beautiful, Highland home with many updates! This 2 bedroom, 2 full bath home has over 1700 sq ft of living space. The kitchen features stainless steel appliances, gas range, convection microwave, counter height work station, and ample cabinet/countertop space. The dining room, vaulted living room, kitchen, and renovated bathroom all feature new laminate flooring! The 2 car over sized/heated garage is the perfect space for working on projects and for extra storage. Outside you will find a large deck, fenced dog kennel, gravel area for extra parking, “tree house” with storage underneath, and lots of yard space! Call your favorite agent to schedule a personal tour!
Last Agent to Sell the Property
Re/Max River Bend License #475139348 Listed on: 02/21/2020

Home Details
Home Type
- Single Family
Est. Annual Taxes
- $3,278
Year Built
- Built in 1982
Lot Details
- 8,276 Sq Ft Lot
- Kennel or Dog Run
Parking
- 2 Car Attached Garage
- Oversized Parking
- Garage Door Opener
- Off-Street Parking
Home Design
- Ranch Style House
- Traditional Architecture
- Slab Foundation
- Vinyl Siding
Interior Spaces
- 1,758 Sq Ft Home
- Cathedral Ceiling
- Free Standing Fireplace
- Electric Fireplace
- Insulated Windows
- Tilt-In Windows
- Window Treatments
- Six Panel Doors
- Living Room with Fireplace
- Den
- Storage
- Utility Room
- Partially Carpeted
- Fire and Smoke Detector
Kitchen
- Microwave
- Dishwasher
- Stainless Steel Appliances
- Disposal
Bedrooms and Bathrooms
- 2 Main Level Bedrooms
- Split Bedroom Floorplan
- Walk-In Closet
- 2 Full Bathrooms
- Shower Only
Laundry
- Dryer
- Washer
Outdoor Features
- Deck
- Built-In Barbecue
Schools
- Highland Dist 5 Elementary And Middle School
- Highland School
Utilities
- Forced Air Heating and Cooling System
- Heating System Uses Gas
- Gas Water Heater
Listing and Financial Details
- Assessor Parcel Number 01-2-24-08-12-201-062
Ownership History
Purchase Details
Home Financials for this Owner
Home Financials are based on the most recent Mortgage that was taken out on this home.Purchase Details
Home Financials for this Owner
Home Financials are based on the most recent Mortgage that was taken out on this home.Purchase Details
Home Financials for this Owner
Home Financials are based on the most recent Mortgage that was taken out on this home.Purchase Details
Home Financials for this Owner
Home Financials are based on the most recent Mortgage that was taken out on this home.Purchase Details
Purchase Details
Home Financials for this Owner
Home Financials are based on the most recent Mortgage that was taken out on this home.Purchase Details
Home Financials for this Owner
Home Financials are based on the most recent Mortgage that was taken out on this home.Similar Homes in Highland, IL
Home Values in the Area
Average Home Value in this Area
Purchase History
| Date | Buyer | Sale Price | Title Company |
|---|---|---|---|
| Bobik Ryan | $135,000 | Benchmark Title Co | |
| Wittenborn Robert D | -- | Benchmark Title Co | |
| Wittenborn Robert D | -- | None Available | |
| Dugan Daniel E | $109,804 | None Available | |
| Coursey Jeffrey A | -- | None Available | |
| Wittenborn Robert D | $78,500 | Community Title & Escrow | |
| Kaufman Steven | $27,000 | -- |
Mortgage History
| Date | Status | Borrower | Loan Amount |
|---|---|---|---|
| Open | Bobik Ryan | $135,000 | |
| Previous Owner | Dugan Daniel E | $107,804 | |
| Previous Owner | Wittenborn Robert D | $8,000 | |
| Previous Owner | Wittenborn Robert D | $131,400 | |
| Previous Owner | Wittenborn Robert D | $128,400 | |
| Previous Owner | Kaufman Steven | $26,714 |
Property History
| Date | Event | Price | Change | Sq Ft Price |
|---|---|---|---|---|
| 04/20/2020 04/20/20 | Sold | $135,000 | -2.9% | $77 / Sq Ft |
| 03/17/2020 03/17/20 | Pending | -- | -- | -- |
| 03/02/2020 03/02/20 | Price Changed | $139,000 | -2.8% | $79 / Sq Ft |
| 02/26/2020 02/26/20 | Price Changed | $143,000 | -2.1% | $81 / Sq Ft |
| 02/21/2020 02/21/20 | For Sale | $146,000 | -- | $83 / Sq Ft |
Tax History Compared to Growth
Tax History
| Year | Tax Paid | Tax Assessment Tax Assessment Total Assessment is a certain percentage of the fair market value that is determined by local assessors to be the total taxable value of land and additions on the property. | Land | Improvement |
|---|---|---|---|---|
| 2023 | $3,278 | $42,980 | $8,430 | $34,550 |
| 2022 | $3,278 | $39,680 | $7,780 | $31,900 |
| 2021 | $3,037 | $37,440 | $7,340 | $30,100 |
| 2020 | $2,503 | $36,280 | $7,110 | $29,170 |
| 2019 | $2,464 | $35,770 | $7,010 | $28,760 |
| 2018 | $2,435 | $33,750 | $6,620 | $27,130 |
| 2017 | $2,396 | $32,890 | $6,450 | $26,440 |
| 2016 | $2,334 | $32,890 | $6,450 | $26,440 |
| 2015 | $2,897 | $33,000 | $6,470 | $26,530 |
| 2014 | $2,897 | $33,000 | $6,470 | $26,530 |
| 2013 | $2,897 | $33,000 | $6,470 | $26,530 |
Agents Affiliated with this Home
-
Dennis Dugan

Seller's Agent in 2020
Dennis Dugan
RE/MAX
(618) 462-5300
17 Total Sales
-
Payton Blaylock

Buyer's Agent in 2020
Payton Blaylock
eXp Realty
(618) 780-4622
8 in this area
292 Total Sales
Map
Source: MARIS MLS
MLS Number: MIS20010682
APN: 01-2-24-08-12-201-062
- 2011 Cypress St
- 1804 Cypress St
- 1510 Lindenthal Ave
- 1521 Lindenthal Ave
- 335 Nottingham Ln
- 1701 Spruce St
- 230 Coventry Way
- 1308 13th St
- 1213 13th St
- 70 Sunfish Dr
- 12720 Iberg Rd
- 1312 Old Trenton Rd
- 12690 Iberg Rd
- 1703 Main St
- 1015 Helvetia Dr
- 719 Washington St
- 10 Falcon Dr
- 316 Madison St
- 13301 Sugar Creek Rd
- 12602 Harvest View Ln
- 1425 30th St
- 1415 30th St
- 2970 Candytuft Dr
- 2980 Candytuft Dr
- 2960 Candytuft Dr
- 2905 Periwinkle Ct
- 1405 30th St
- 2950 Candytuft Dr
- 2909 Periwinkle Ct
- 2901 Periwinkle Ct
- 1400 30th St
- 1400 30th St Unit B
- 1165 Tulip Ln
- 2940 Candytuft Dr
- 1380 30th St Unit B
- 1380 30th St Unit A
- 1380 30th St
- 1380 30th St Unit A&B
- 2975 Candytuft Dr
- 2965 Candytuft Dr
