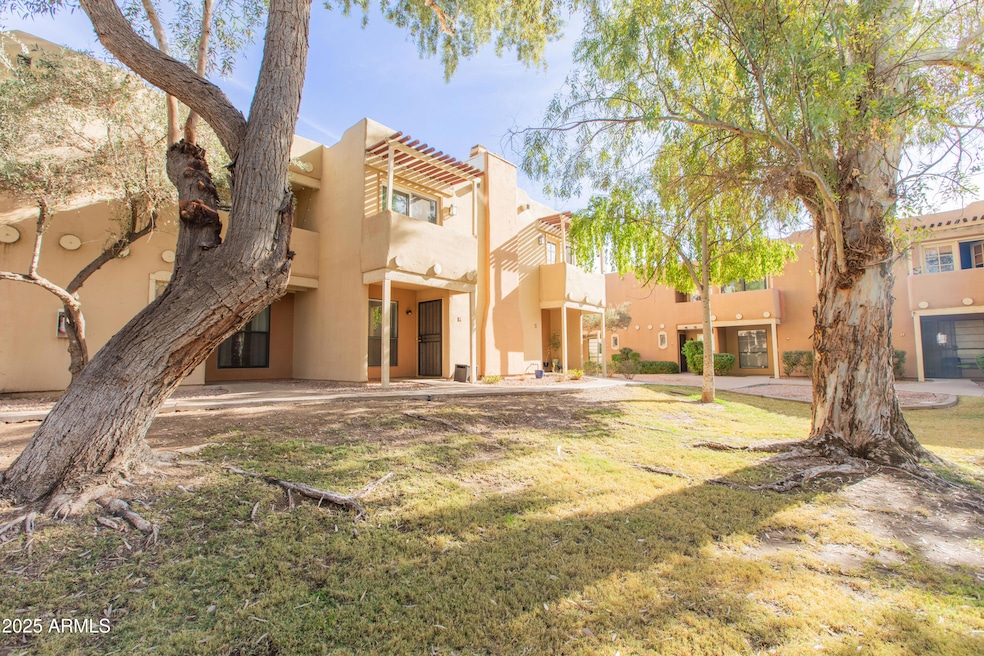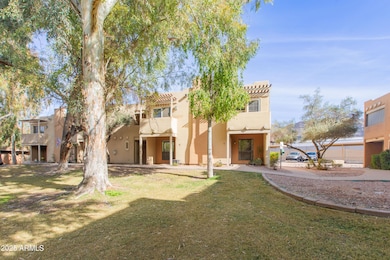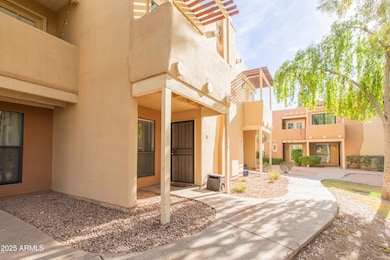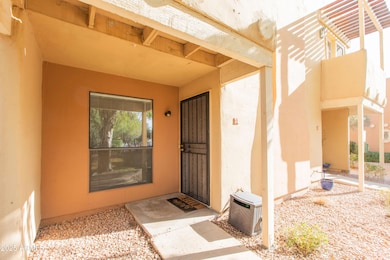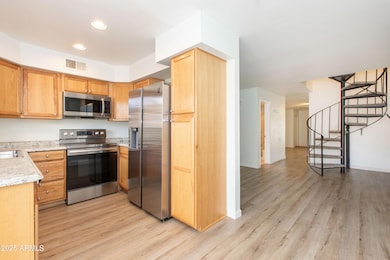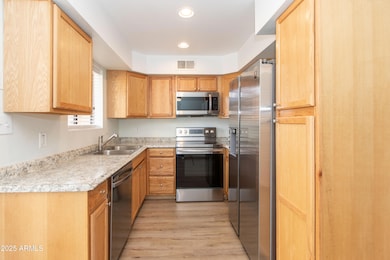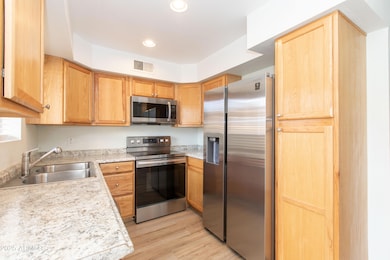1425 E Desert Cove Ave Unit 32B Phoenix, AZ 85020
North Mountain Village NeighborhoodHighlights
- Heated Spa
- Fireplace in Primary Bedroom
- Eat-In Kitchen
- Shadow Mountain High School Rated A-
- Balcony
- Refrigerated and Evaporative Cooling System
About This Home
Experience the charm of this stunning 2/2 Phoenix two-story townhouse with a private balcony overlooking a peaceful courtyard. Enjoy stylish wood plank-like flooring, a sleek modern kitchen with stainless steel appliances, and a spacious family room perfect for gatherings. Relax by the cozy fireplace or unwind in bedrooms featuring oversized closets and balcony access. With updated baths, an upstairs laundry room with washer & dryer, a second fireplace, community pool, and a prime location near freeways, shopping, dining, and hiking trails - this home has it all!
Last Listed By
AZ Prime Property Management License #BR639934000 Listed on: 06/10/2025
Townhouse Details
Home Type
- Townhome
Est. Annual Taxes
- $643
Year Built
- Built in 1984
Lot Details
- 978 Sq Ft Lot
- Wrought Iron Fence
- Grass Covered Lot
Parking
- 1 Carport Space
Home Design
- Wood Frame Construction
Interior Spaces
- 1,592 Sq Ft Home
- 2-Story Property
- Ceiling Fan
- Living Room with Fireplace
- 2 Fireplaces
Kitchen
- Eat-In Kitchen
- Built-In Microwave
Flooring
- Carpet
- Tile
Bedrooms and Bathrooms
- 2 Bedrooms
- Fireplace in Primary Bedroom
- Primary Bathroom is a Full Bathroom
- 2 Bathrooms
Laundry
- Laundry in unit
- Dryer
- Washer
Pool
- Heated Spa
- Fence Around Pool
Outdoor Features
- Balcony
- Patio
Schools
- Larkspur Elementary School
- Shea Middle School
- Shadow Mountain High School
Utilities
- Refrigerated and Evaporative Cooling System
- Heating Available
Listing and Financial Details
- Property Available on 6/10/25
- 12-Month Minimum Lease Term
- Tax Lot 32B
- Assessor Parcel Number 159-22-140-A
Community Details
Overview
- Property has a Home Owners Association
- Villa Santa Fe Association, Phone Number (480) 759-4945
- Villa Santa Fe Lots 1 Through 70 Subdivision
Recreation
- Community Pool
Map
Source: Arizona Regional Multiple Listing Service (ARMLS)
MLS Number: 6878261
APN: 159-22-140A
- 1425 E Desert Cove Ave Unit 32B
- 1425 E Desert Cove Ave Unit 49A
- 1414 E Shangri la Rd
- 1535 E Christy Dr
- 1238 E Desert Cove Ave Unit 23
- 1545 E Christy Dr
- 1518 E Yucca St
- 1545 E Sahuaro Dr Unit 12
- 1236 E Mescal St
- 10410 N Cave Creek Rd Unit 2220
- 10410 N Cave Creek Rd Unit 2030
- 10410 N Cave Creek Rd Unit 1100
- 10410 N Cave Creek Rd Unit 1011
- 10410 N Cave Creek Rd Unit 2114
- 10410 N Cave Creek Rd Unit 2119
- 10410 N Cave Creek Rd Unit 2034
- 10410 N Cave Creek Rd Unit 2060
- 10410 N Cave Creek Rd Unit 2011
- 10410 N Cave Creek Rd Unit 1220
- 1221 E Cholla St
