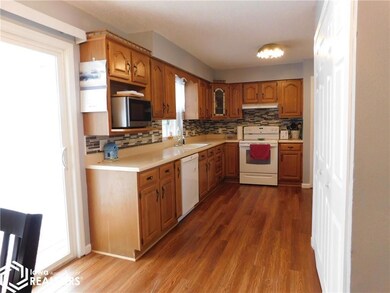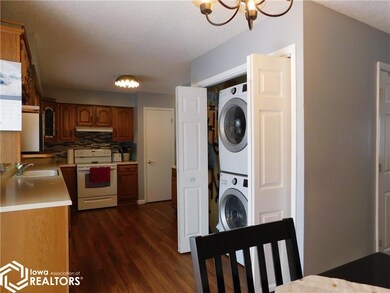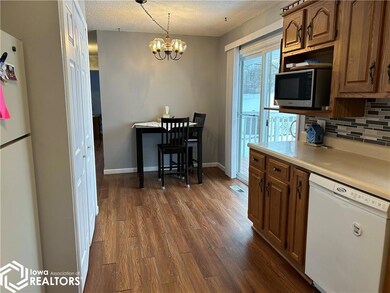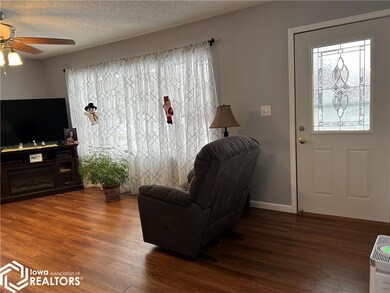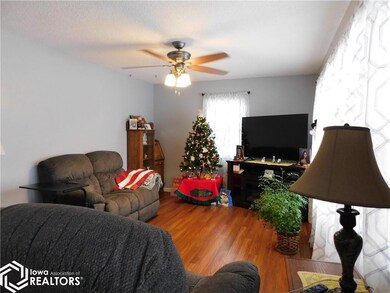
1425 N 6th Ave E Newton, IA 50208
Highlights
- Ranch Style House
- Living Room
- Dining Room
- 1 Car Detached Garage
- Forced Air Heating and Cooling System
- Family Room
About This Home
As of February 2023Turn-key home ready for a new owner. The home has been freshly painted and features new siding, windows and facia in 2021, water softener in 2022, radon mitigation in 2022, water heater in 2021, French drains and wall supports in 2021 & 2022, PLUS new furnace in 2018. Other improvements include generator so no worries when the power is out for several hours or days, and for your safety, seller's are leaving the security camera. This is a spacious 4 bedroom home with additional living space in the lower level, offering plenty of room for you, and your company. Also, you can enjoy entertaining on the back deck overlooking the fenced back yard. This is a home you won't want to miss seeing.
Last Buyer's Agent
Outside Agent- MIR Outside Agent- MIR
Outside Office
Home Details
Home Type
- Single Family
Est. Annual Taxes
- $2,292
Year Built
- Built in 1974
Lot Details
- 9,583 Sq Ft Lot
- Lot Dimensions are 66x144
Parking
- 1 Car Detached Garage
Home Design
- Ranch Style House
- Asphalt Shingled Roof
- Vinyl Siding
Interior Spaces
- 1,072 Sq Ft Home
- Family Room
- Living Room
- Dining Room
- Laminate Flooring
- Partially Finished Basement
- Basement Window Egress
Kitchen
- Range
- Dishwasher
Bedrooms and Bathrooms
- 4 Bedrooms
- 2 Bathrooms
Utilities
- Forced Air Heating and Cooling System
Ownership History
Purchase Details
Home Financials for this Owner
Home Financials are based on the most recent Mortgage that was taken out on this home.Purchase Details
Home Financials for this Owner
Home Financials are based on the most recent Mortgage that was taken out on this home.Similar Homes in Newton, IA
Home Values in the Area
Average Home Value in this Area
Purchase History
| Date | Type | Sale Price | Title Company |
|---|---|---|---|
| Warranty Deed | $172,000 | -- | |
| Warranty Deed | -- | None Available |
Mortgage History
| Date | Status | Loan Amount | Loan Type |
|---|---|---|---|
| Open | $168,884 | FHA | |
| Previous Owner | $121,500 | VA | |
| Previous Owner | $81,000 | New Conventional | |
| Closed | $5,000 | No Value Available |
Property History
| Date | Event | Price | Change | Sq Ft Price |
|---|---|---|---|---|
| 02/10/2023 02/10/23 | Sold | $172,000 | -4.4% | $160 / Sq Ft |
| 12/30/2022 12/30/22 | Pending | -- | -- | -- |
| 12/21/2022 12/21/22 | For Sale | $180,000 | +48.1% | $168 / Sq Ft |
| 11/29/2017 11/29/17 | Sold | $121,500 | -1.2% | $113 / Sq Ft |
| 11/29/2017 11/29/17 | Pending | -- | -- | -- |
| 11/28/2017 11/28/17 | For Sale | $123,000 | +1.2% | $115 / Sq Ft |
| 11/27/2017 11/27/17 | Sold | $121,500 | -4.7% | $113 / Sq Ft |
| 11/27/2017 11/27/17 | Pending | -- | -- | -- |
| 06/26/2017 06/26/17 | For Sale | $127,500 | -- | $119 / Sq Ft |
Tax History Compared to Growth
Tax History
| Year | Tax Paid | Tax Assessment Tax Assessment Total Assessment is a certain percentage of the fair market value that is determined by local assessors to be the total taxable value of land and additions on the property. | Land | Improvement |
|---|---|---|---|---|
| 2024 | $3,330 | $176,730 | $30,590 | $146,140 |
| 2023 | $3,330 | $176,730 | $30,590 | $146,140 |
| 2022 | $0 | $136,270 | $30,590 | $105,680 |
| 2021 | $2,292 | $133,280 | $30,590 | $102,690 |
| 2020 | $2,292 | $109,590 | $27,740 | $81,850 |
| 2019 | $2,016 | $95,240 | $0 | $0 |
| 2018 | $2,016 | $95,240 | $0 | $0 |
| 2017 | $2,096 | $95,240 | $0 | $0 |
| 2016 | $2,096 | $95,240 | $0 | $0 |
| 2015 | $2,040 | $95,240 | $0 | $0 |
| 2014 | $1,964 | $95,240 | $0 | $0 |
Agents Affiliated with this Home
-
Kathy Macy

Seller's Agent in 2023
Kathy Macy
RE/MAX Concepts Main Office
(641) 521-1495
67 Total Sales
-
O
Buyer's Agent in 2023
Outside Agent- MIR Outside Agent- MIR
Outside Office
-
S
Seller's Agent in 2017
Sherri Newton
RE/MAX
Map
Source: NoCoast MLS
MLS Number: NOC6304816
APN: 08-26-358-007
- 608 E 15th St N
- 324 E 14th St N
- 1314 Glenway Dr
- 330 E 13th St N
- 725 E 15th St N
- 1309 Glenway Dr
- 1326 Crescent Dr
- 301 E 17th St N
- 1606 N 8th Ave E
- 1424 N 8th Avenue Place E
- 1606 N 2nd Ave E
- 1100 N 4th Ave E
- 201 E 13th St N
- 1436 N 9th Avenue Place E
- 216 E 12th St N
- 836 E 17th St N
- 2312 N 9th Ave E
- 1716 N 2nd Ave E
- 937 E 15th St N
- 1315 1st Ave E

