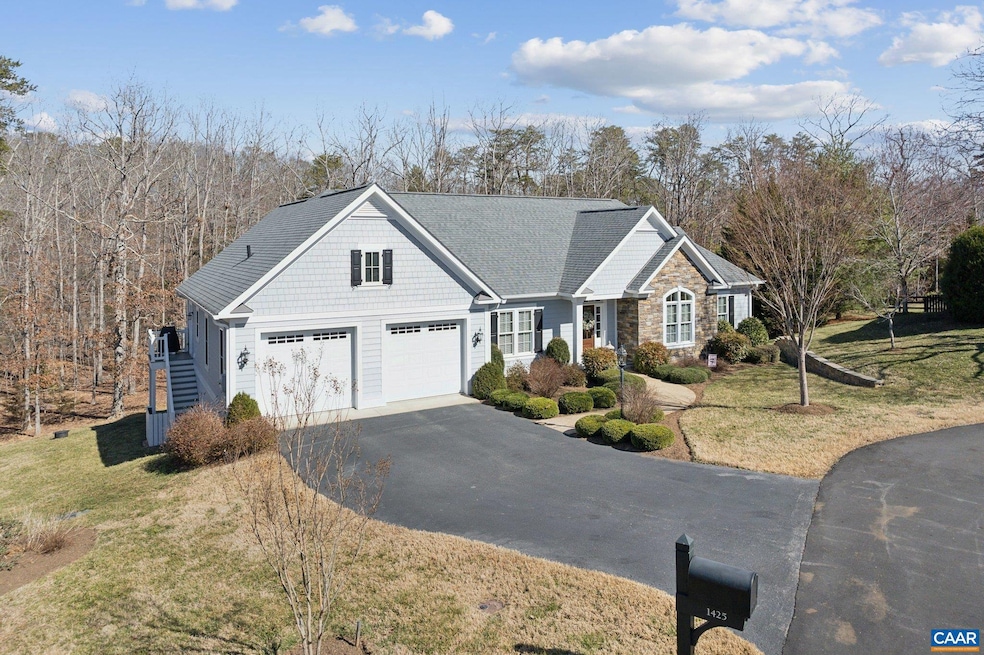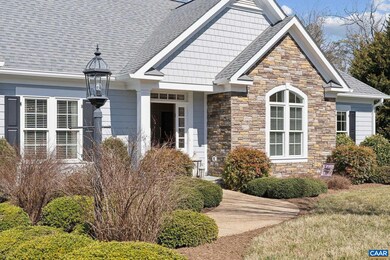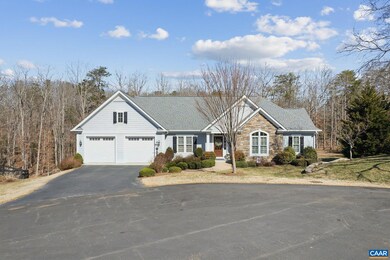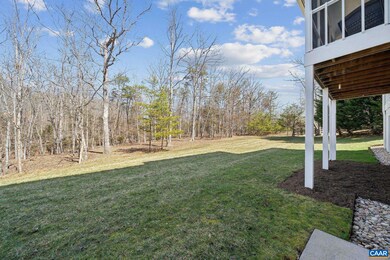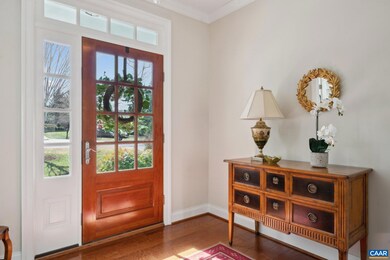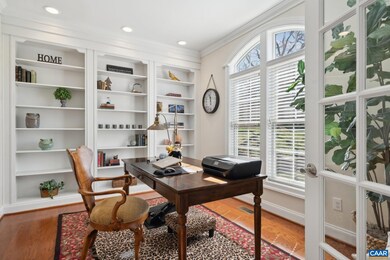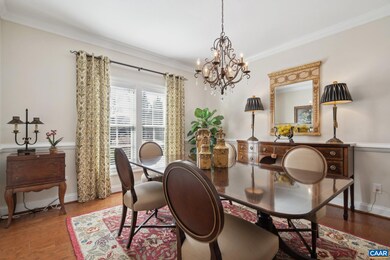
1425 Sunderland Ln Keswick, VA 22947
Rivanna NeighborhoodHighlights
- Golf Club
- Community Stables
- Fitness Center
- Stone Robinson Elementary School Rated A-
- Bar or Lounge
- 24-Hour Security
About This Home
As of June 2025Discover the exceptional Rinehart Custom Homes in the highly sought-after Scottish Homes neighborhood of Glenmore! This unique residence seamlessly blends luxury & modern convenience, featuring included exterior grounds maintenance & breathtaking views of over 7 park-like acres from your private backyard. As you enter through the beautiful 3/4 light cedar-stained front door, prepare to be awed by the stunning interior. The family room boasts impressive 11-foot ceilings, while the formal dining room features an elegant tray ceiling. Natural light floods both levels through tall picture windows & transoms, creating a warm ambiance. Enjoy serene views from the sun-drenched breakfast room, which flows effortlessly into the designer kitchen, family room & main-level primary suite. A standout feature is the luxurious pocket screen porch tucked between the family room & primary suite, perfect for relaxation & entertaining. Ideal for family & guests, the walkout terrace level offers two additional bedroom suites and an enormous gathering room situated in between. This is an unparalleled opportunity to experience refined living in a rare Glenmore setting. The residence is immaculate, turn-key, and feels like brand new!,Granite Counter,White Cabinets,Wood Cabinets,Fireplace in Living Room
Last Agent to Sell the Property
LONG & FOSTER - GLENMORE License #0225068882[1418] Listed on: 03/12/2025
Last Buyer's Agent
HEGARTY & PEERY Real Estate Partners
KELLER WILLIAMS ALLIANCE - CHARLOTTESVILLE License #0225181710[2491]

Home Details
Home Type
- Single Family
Est. Annual Taxes
- $7,698
Year Built
- Built in 2015
Lot Details
- 0.25 Acre Lot
- Landscaped
- Private Lot
- Open Lot
- Sloped Lot
- Wooded Lot
- Property is zoned PRD, Planned Residential Developm
HOA Fees
- $279 Monthly HOA Fees
Property Views
- Panoramic
- Woods
- Garden
Home Design
- Craftsman Architecture
- Contemporary Architecture
- Architectural Shingle Roof
- Cement Siding
- Stone Siding
- Active Radon Mitigation
- Concrete Perimeter Foundation
Interior Spaces
- Property has 1 Level
- Ceiling height of 9 feet or more
- Gas Fireplace
- Low Emissivity Windows
- Insulated Windows
- Double Hung Windows
- Window Screens
- Mud Room
- Entrance Foyer
- Great Room
- Breakfast Room
- Dining Room
- Den
- Recreation Room
Flooring
- Wood
- Carpet
- Ceramic Tile
Bedrooms and Bathrooms
- 3.5 Bathrooms
Laundry
- Laundry Room
- Dryer
- Washer
Partially Finished Basement
- Heated Basement
- Walk-Out Basement
- Basement Fills Entire Space Under The House
- Interior and Exterior Basement Entry
- Rough-In Basement Bathroom
- Basement Windows
Home Security
- Home Security System
- Security Gate
- Fire and Smoke Detector
Schools
- Stone-Robinson Elementary School
- Burley Middle School
- Monticello High School
Utilities
- Forced Air Heating and Cooling System
- Heating System Powered By Owned Propane
Community Details
Overview
- Association fees include common area maintenance, insurance, management, road maintenance, snow removal, lawn maintenance
- Associa Group HOA
- Built by RANDY RINEHART
- Community Lake
Amenities
- Transportation Service
- Newspaper Service
- Picnic Area
- Sauna
- Clubhouse
- Community Center
- Meeting Room
- Community Dining Room
- Bar or Lounge
- Community Storage Space
Recreation
- Golf Club
- Tennis Courts
- Soccer Field
- Volleyball Courts
- Community Playground
- Fitness Center
- Community Pool
- Community Stables
- Horse Trails
- Jogging Path
Security
- 24-Hour Security
Ownership History
Purchase Details
Home Financials for this Owner
Home Financials are based on the most recent Mortgage that was taken out on this home.Purchase Details
Home Financials for this Owner
Home Financials are based on the most recent Mortgage that was taken out on this home.Purchase Details
Purchase Details
Purchase Details
Similar Homes in Keswick, VA
Home Values in the Area
Average Home Value in this Area
Purchase History
| Date | Type | Sale Price | Title Company |
|---|---|---|---|
| Deed | $959,000 | Chicago Title | |
| Deed | $638,000 | -- | |
| Cash Sale Deed | $89,000 | -- | |
| Deed | -- | None Available | |
| Deed | -- | None Available |
Mortgage History
| Date | Status | Loan Amount | Loan Type |
|---|---|---|---|
| Previous Owner | $510,400 | New Conventional | |
| Previous Owner | $510,400 | New Conventional | |
| Previous Owner | $255,073 | Unknown |
Property History
| Date | Event | Price | Change | Sq Ft Price |
|---|---|---|---|---|
| 06/03/2025 06/03/25 | Sold | $959,000 | 0.0% | $285 / Sq Ft |
| 04/02/2025 04/02/25 | Pending | -- | -- | -- |
| 04/01/2025 04/01/25 | Price Changed | $959,000 | -12.4% | $285 / Sq Ft |
| 03/12/2025 03/12/25 | For Sale | $1,095,000 | -- | $325 / Sq Ft |
Tax History Compared to Growth
Tax History
| Year | Tax Paid | Tax Assessment Tax Assessment Total Assessment is a certain percentage of the fair market value that is determined by local assessors to be the total taxable value of land and additions on the property. | Land | Improvement |
|---|---|---|---|---|
| 2025 | $7,698 | $861,100 | $166,100 | $695,000 |
| 2024 | $7,200 | $843,100 | $177,200 | $665,900 |
| 2023 | $6,479 | $758,700 | $148,500 | $610,200 |
| 2022 | $5,618 | $657,900 | $139,600 | $518,300 |
| 2021 | $5,295 | $620,000 | $139,600 | $480,400 |
| 2020 | $4,963 | $581,200 | $139,600 | $441,600 |
| 2019 | $5,051 | $591,400 | $139,600 | $451,800 |
| 2018 | $4,892 | $572,800 | $135,400 | $437,400 |
| 2017 | $4,978 | $593,300 | $135,400 | $457,900 |
| 2016 | $5,183 | $617,700 | $136,000 | $481,700 |
| 2015 | $557 | $571,500 | $136,000 | $435,500 |
| 2014 | -- | $63,500 | $63,500 | $0 |
Agents Affiliated with this Home
-
Marina Ringstrom

Seller's Agent in 2025
Marina Ringstrom
LONG & FOSTER - GLENMORE
(434) 465-0035
59 in this area
90 Total Sales
-
HEGARTY & PEERY Real Estate Partners

Buyer's Agent in 2025
HEGARTY & PEERY Real Estate Partners
KELLER WILLIAMS ALLIANCE - CHARLOTTESVILLE
(434) 220-2200
1 in this area
105 Total Sales
Map
Source: Bright MLS
MLS Number: 661795
APN: 093A1-00-00-000A3
- 3595 Jumpers Ridge Rd
- 2420 Pendower Ln
- 3590 Glasgow Ln
- 3240 Darby Rd
- 3406 Piperfife Ct
- 1387 Tattersall Ct
- 3504 Wedgewood Ct
- 3141 Darby Rd
- 3190 Prestwick Place
- 3161 Prestwick Place
- 3420 Cesford Grange
- 1055 Hacktown Rd
- 1505 Running Deer Dr
- 1790 Shelbourn Ln
- TBD Running Deer Dr Unit PARCEL A AS SHOWN ON
- TBD Running Deer Dr
- Lot 4 Club Dr
- Lot 13 Club Dr
