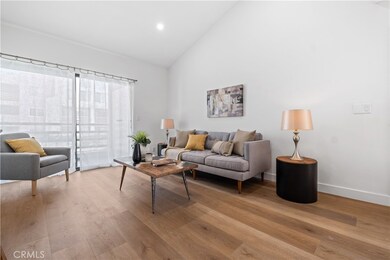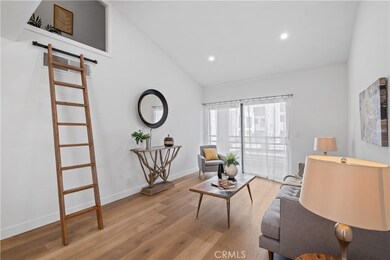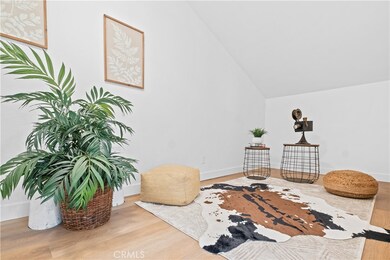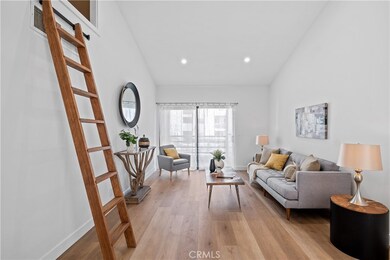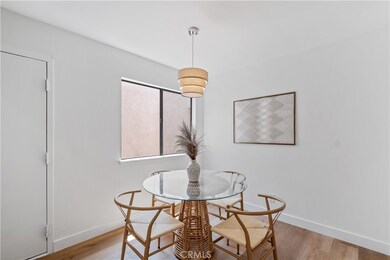
Highlights
- Spa
- Automatic Gate
- Updated Kitchen
- No Units Above
- Gated Community
- 3.38 Acre Lot
About This Home
As of July 2024Bright and spacious 2-bedroom, 1-bathroom condo conveniently located in Downtown LA. This top-floor unit offers urban living with the convenience of a turnkey home, perfect for young couples and professionals.
High vaulted ceilings make the home feel light and airy, and the open-concept layout integrates the living, dining, and kitchen areas seamlessly. The remodeled kitchen comes fully equipped with brand-new stainless steel appliances, washer and dryer hookups, and features new cabinetry, quartz countertops with bar seating, and tile backsplash. A very spacious bonus loft serves as an additional area that can be transformed into a cozy reading nook, a creative studio, or even an extra bedroom for guests. Outside is a large, private balcony that overlooks the courtyard and offers additional storage. Both sizable bedrooms receive plenty of natural light. The primary features a huge, walk-in closet that can be customized. The tastefully upgraded bathroom is accessible from the hallway and primary. Other upgrades in this end-unit home include brand-new luxury vinyl floors, new doors, closets, and designer fixtures.
This turnkey residence is situated inside a very quiet, gated community that feels like an urban oasis and comes with 2 tandem parking spaces in the secured subterranean garage. Association amenities include a swimming pool, jacuzzi, BBQ areas, grassy lawns, and an additional community laundry room. On-site maintenance is available and the HOA dues include water and trash. Quick access to the 110 and 10 freeways makes commuting a breeze, while incredible restaurants, shopping, and DTLA entertainment like the Crypto Arena and LA Live, are just a short distance away.
Last Agent to Sell the Property
Saena Lee Hart
The Agency License #02049322 Listed on: 06/19/2023

Property Details
Home Type
- Condominium
Est. Annual Taxes
- $6,349
Year Built
- Built in 1983 | Remodeled
Lot Details
- No Units Above
- End Unit
- Two or More Common Walls
- Landscaped
HOA Fees
- $420 Monthly HOA Fees
Parking
- 2 Car Garage
- Parking Available
- Tandem Garage
- Automatic Gate
- Controlled Entrance
Property Views
- Neighborhood
- Courtyard
Home Design
- Turnkey
Interior Spaces
- 859 Sq Ft Home
- 1-Story Property
- Open Floorplan
- Cathedral Ceiling
- Recessed Lighting
- Family Room Off Kitchen
- Living Room with Attached Deck
- Bonus Room
- Attic
Kitchen
- Updated Kitchen
- Open to Family Room
- Eat-In Kitchen
- Breakfast Bar
- Gas Range
- Range Hood
- Dishwasher
- ENERGY STAR Qualified Appliances
- Quartz Countertops
- Disposal
Flooring
- Wood
- Tile
- Vinyl
Bedrooms and Bathrooms
- 2 Main Level Bedrooms
- Walk-In Closet
- Remodeled Bathroom
- 1 Full Bathroom
- Quartz Bathroom Countertops
- Makeup or Vanity Space
- Bathtub with Shower
- Exhaust Fan In Bathroom
- Linen Closet In Bathroom
Laundry
- Laundry Room
- Laundry in Kitchen
- Stacked Washer and Dryer
Home Security
Outdoor Features
- Spa
- Living Room Balcony
- Enclosed patio or porch
Additional Features
- Urban Location
- Central Heating
Listing and Financial Details
- Tax Lot 1
- Tax Tract Number 38357
- Assessor Parcel Number 5137024150
Community Details
Overview
- 180 Units
- Vista Montoya Homeowners Association, Phone Number (818) 778-3331
- HOA Organizers HOA
- Maintained Community
Amenities
- Picnic Area
- Laundry Facilities
Recreation
- Community Playground
- Community Pool
- Community Spa
Security
- Resident Manager or Management On Site
- Card or Code Access
- Gated Community
- Carbon Monoxide Detectors
- Fire and Smoke Detector
Ownership History
Purchase Details
Home Financials for this Owner
Home Financials are based on the most recent Mortgage that was taken out on this home.Purchase Details
Home Financials for this Owner
Home Financials are based on the most recent Mortgage that was taken out on this home.Similar Homes in the area
Home Values in the Area
Average Home Value in this Area
Purchase History
| Date | Type | Sale Price | Title Company |
|---|---|---|---|
| Grant Deed | $520,000 | None Listed On Document | |
| Grant Deed | $380,000 | Orange Coast Title Company |
Mortgage History
| Date | Status | Loan Amount | Loan Type |
|---|---|---|---|
| Previous Owner | $304,000 | Construction | |
| Previous Owner | $148,481 | Credit Line Revolving |
Property History
| Date | Event | Price | Change | Sq Ft Price |
|---|---|---|---|---|
| 07/16/2024 07/16/24 | Sold | $520,000 | +4.2% | $605 / Sq Ft |
| 06/26/2024 06/26/24 | Pending | -- | -- | -- |
| 06/24/2024 06/24/24 | For Sale | $499,000 | -4.0% | $581 / Sq Ft |
| 07/25/2023 07/25/23 | Sold | $520,000 | +2.0% | $605 / Sq Ft |
| 06/26/2023 06/26/23 | Pending | -- | -- | -- |
| 06/19/2023 06/19/23 | For Sale | $510,000 | +34.2% | $594 / Sq Ft |
| 05/05/2023 05/05/23 | Sold | $380,000 | +0.3% | $442 / Sq Ft |
| 04/12/2023 04/12/23 | Pending | -- | -- | -- |
| 03/29/2023 03/29/23 | For Sale | $379,000 | -0.3% | $441 / Sq Ft |
| 03/21/2023 03/21/23 | Off Market | $380,000 | -- | -- |
| 03/20/2023 03/20/23 | Price Changed | $399,000 | -0.2% | $464 / Sq Ft |
| 03/14/2023 03/14/23 | Price Changed | $399,999 | -8.9% | $466 / Sq Ft |
| 12/06/2021 12/06/21 | For Sale | $439,000 | -- | $511 / Sq Ft |
Tax History Compared to Growth
Tax History
| Year | Tax Paid | Tax Assessment Tax Assessment Total Assessment is a certain percentage of the fair market value that is determined by local assessors to be the total taxable value of land and additions on the property. | Land | Improvement |
|---|---|---|---|---|
| 2024 | $6,349 | $520,000 | $405,800 | $114,200 |
| 2023 | $2,225 | $182,986 | $37,467 | $145,519 |
| 2022 | $2,123 | $179,399 | $36,733 | $142,666 |
| 2021 | $2,089 | $175,882 | $36,013 | $139,869 |
| 2019 | $2,025 | $170,667 | $34,946 | $135,721 |
| 2018 | $2,012 | $167,321 | $34,261 | $133,060 |
| 2016 | $1,915 | $160,826 | $32,932 | $127,894 |
| 2015 | $1,887 | $158,411 | $32,438 | $125,973 |
| 2014 | $1,900 | $155,309 | $31,803 | $123,506 |
Agents Affiliated with this Home
-
JESSICA WYCHICO

Seller's Agent in 2024
JESSICA WYCHICO
The Agency
(626) 228-5684
2 in this area
27 Total Sales
-
Neil Behnke
N
Buyer's Agent in 2024
Neil Behnke
Compass
(213) 797-7000
1 in this area
32 Total Sales
-

Seller's Agent in 2023
Saena Lee Hart
The Agency
(626) 460-0675
1 in this area
57 Total Sales
-
Lydia Miranda

Seller's Agent in 2023
Lydia Miranda
Berkshire Hathaway HomeServices CA Properties
(213) 925-2968
1 in this area
18 Total Sales
-
Michael Telega

Buyer's Agent in 2023
Michael Telega
Compass
(310) 429-6961
1 in this area
23 Total Sales
About This Building
Map
Source: California Regional Multiple Listing Service (CRMLS)
MLS Number: PF23104852
APN: 5137-024-150
- 1425 W 12th St Unit 160
- 1118 Valencia St Unit 114
- 1118 Valencia St Unit 123
- 1137 S Union Ave
- 1422 W 10th Place
- 1416 W 10th Place
- 1030 S Union Ave
- 1631 W 11th Place
- 1647 W 12th Place Unit 7
- 1328 Constance St
- 1353 Toberman St
- 1337 W 11th Place
- 1340 Constance St
- 1619 W 14th St
- 1833 W Pico Blvd
- 1032 S Bonnie Brae St
- 1835 W 12th St
- 1037 S Bonnie Brae St
- 1852 W 11th St
- 2006 W 12th St

