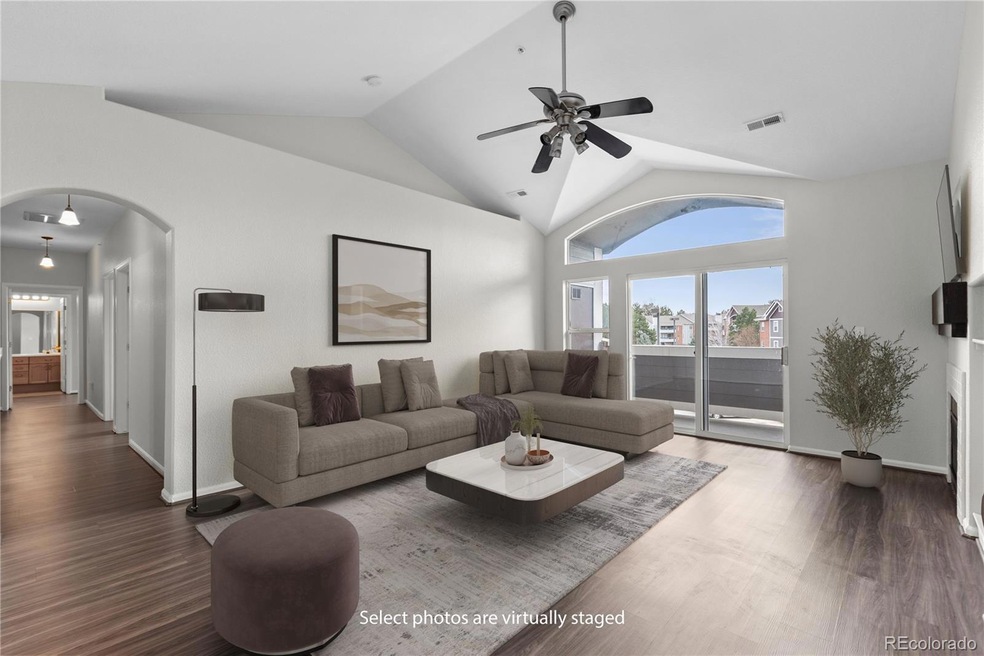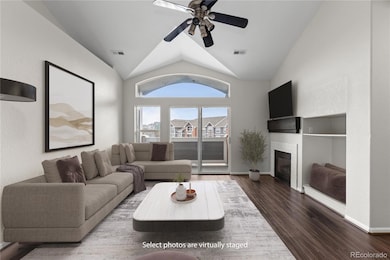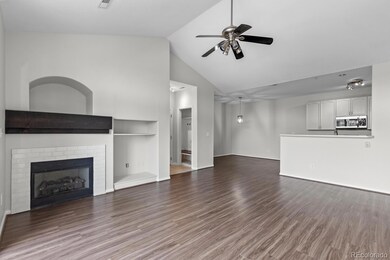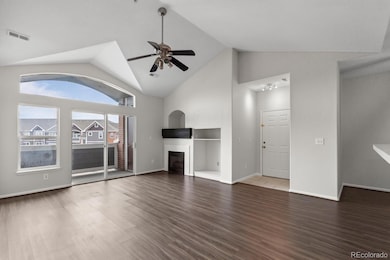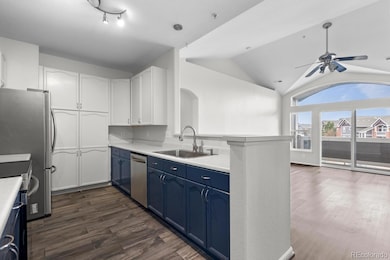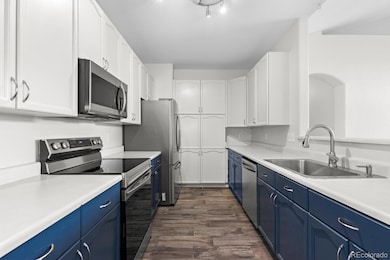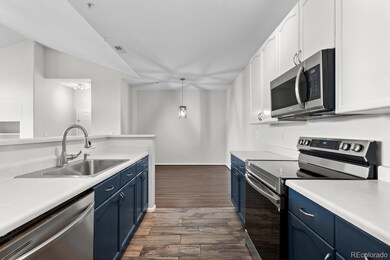14251 E 1st Dr Unit 305 Aurora, CO 80011
City Center North NeighborhoodEstimated payment $2,135/month
Highlights
- Outdoor Pool
- Primary Bedroom Suite
- Clubhouse
- No Units Above
- Open Floorplan
- Deck
About This Home
This spacious top-floor, 3-bedroom, 2-bath condo is the BEST value in the community. With vaulted ceilings, fresh paint throughout, solid-surface flooring, and no one living above, the home feels bright, open, and exceptionally quiet. The light-filled floor plan features a cozy gas fireplace and a private deck. A thoughtfully designed hallway niche offers a perfect built-in space for a home office—ideal for remote work or study. The oversized kitchen provides extensive storage and newer stainless-steel appliances, while the full laundry room includes a washer and dryer. The primary suite stands out with its custom walk-in closet, offering excellent organization and storage. Enjoy the privacy of a true top-floor residence along with two reserved parking passes plus one guest pass. HOA fees remain affordable and include access to a community swimming pool, basketball court, and pickleball courts, adding to the lifestyle appeal. The location is unbeatable for both convenience and commute times: Anschutz Medical Campus (12 minutes), DIA (20 minutes), and DTC (25 minutes). Everyday essentials are just a short walk away—Target, Barnes & Noble, Aurora Town Center, and numerous dining options. Outdoor enthusiasts will appreciate being moments from the 71-mile High Line Canal Trail, perfect for walking, biking, and running.
Listing Agent
Compass - Denver Brokerage Email: sarah.bangert@compass.com,303-667-0879 License #040015846 Listed on: 12/12/2025

Co-Listing Agent
Compass - Denver Brokerage Email: sarah.bangert@compass.com,303-667-0879
Property Details
Home Type
- Condominium
Est. Annual Taxes
- $1,766
Year Built
- Built in 2001
Lot Details
- No Units Above
HOA Fees
- $331 Monthly HOA Fees
Parking
- 2 Parking Spaces
Home Design
- Entry on the 3rd floor
- Frame Construction
- Composition Roof
Interior Spaces
- 1,543 Sq Ft Home
- 1-Story Property
- Open Floorplan
- Built-In Features
- Vaulted Ceiling
- Ceiling Fan
- Gas Fireplace
- Family Room with Fireplace
- Dining Room
- Vinyl Flooring
- Smart Thermostat
Kitchen
- Eat-In Kitchen
- Oven
- Microwave
- Dishwasher
- Laminate Countertops
- Disposal
Bedrooms and Bathrooms
- 3 Main Level Bedrooms
- Primary Bedroom Suite
- En-Suite Bathroom
- Walk-In Closet
- 2 Full Bathrooms
Laundry
- Laundry Room
- Dryer
- Washer
Outdoor Features
- Outdoor Pool
- Balcony
- Deck
- Covered Patio or Porch
Schools
- Sixth Avenue Elementary School
- East Middle School
- Hinkley High School
Utilities
- Forced Air Heating and Cooling System
- High Speed Internet
- Cable TV Available
Listing and Financial Details
- Exclusions: Seller's personal property, staging items
- Assessor Parcel Number 034334831
Community Details
Overview
- Association fees include reserves, insurance, ground maintenance, maintenance structure, sewer, snow removal, trash, water
- Cherry Grove East Association, Phone Number (303) 980-0700
- Low-Rise Condominium
- Cherry Grove East Subdivision
Recreation
- Tennis Courts
- Community Pool
- Community Spa
Additional Features
- Clubhouse
- Carbon Monoxide Detectors
Map
Home Values in the Area
Average Home Value in this Area
Tax History
| Year | Tax Paid | Tax Assessment Tax Assessment Total Assessment is a certain percentage of the fair market value that is determined by local assessors to be the total taxable value of land and additions on the property. | Land | Improvement |
|---|---|---|---|---|
| 2025 | $1,766 | $20,206 | -- | -- |
| 2024 | $1,713 | $18,425 | -- | -- |
| 2023 | $1,713 | $18,425 | $0 | $0 |
| 2022 | $1,828 | $18,209 | $0 | $0 |
| 2021 | $1,887 | $18,209 | $0 | $0 |
| 2020 | $1,837 | $17,639 | $0 | $0 |
| 2019 | $1,827 | $17,639 | $0 | $0 |
| 2018 | $1,340 | $12,672 | $0 | $0 |
| 2017 | $1,166 | $12,672 | $0 | $0 |
| 2016 | $811 | $8,629 | $0 | $0 |
| 2015 | $783 | $8,629 | $0 | $0 |
| 2014 | $620 | $6,583 | $0 | $0 |
| 2013 | -- | $7,400 | $0 | $0 |
Property History
| Date | Event | Price | List to Sale | Price per Sq Ft |
|---|---|---|---|---|
| 01/08/2026 01/08/26 | Pending | -- | -- | -- |
| 12/12/2025 12/12/25 | For Sale | $319,000 | -- | $207 / Sq Ft |
Purchase History
| Date | Type | Sale Price | Title Company |
|---|---|---|---|
| Warranty Deed | $375,000 | -- | |
| Warranty Deed | $259,900 | Fidelity National Title | |
| Warranty Deed | $222,000 | Heritage Title Company | |
| Warranty Deed | $135,000 | Title America | |
| Special Warranty Deed | $147,413 | -- |
Mortgage History
| Date | Status | Loan Amount | Loan Type |
|---|---|---|---|
| Open | $363,750 | New Conventional | |
| Previous Owner | $257,882 | FHA | |
| Previous Owner | $209,000 | New Conventional | |
| Previous Owner | $133,119 | FHA | |
| Previous Owner | $142,990 | FHA |
Source: REcolorado®
MLS Number: 4270316
APN: 1975-07-3-26-021
- 14251 E 1st Dr Unit 107
- 14251 E 1st Dr Unit 308
- 14313 E 1st Dr Unit 107
- 14261 E 1st Dr Unit 206
- 14231 E 1st Dr Unit 205
- 14221 E 1st Dr Unit 206
- 14226 E 1st Dr Unit C09
- 14226 E 1st Dr Unit B04
- 14226 E 1st Dr Unit B10
- 14226 E 1st Dr Unit A09
- 14226 E 1st Dr Unit B03
- 14218 E 1st Dr Unit A05
- 14216 E 1st Dr Unit C03
- 14438 E 1st Dr Unit C11
- 14465 E 1st Dr Unit B8
- 14439 E 1st Dr Unit C11
- 14214 E 1st Dr Unit C07
- 14500 E 2nd Ave Unit 209A
- 71 S Sable Blvd Unit B21
- 61 S Sable Blvd Unit C14
