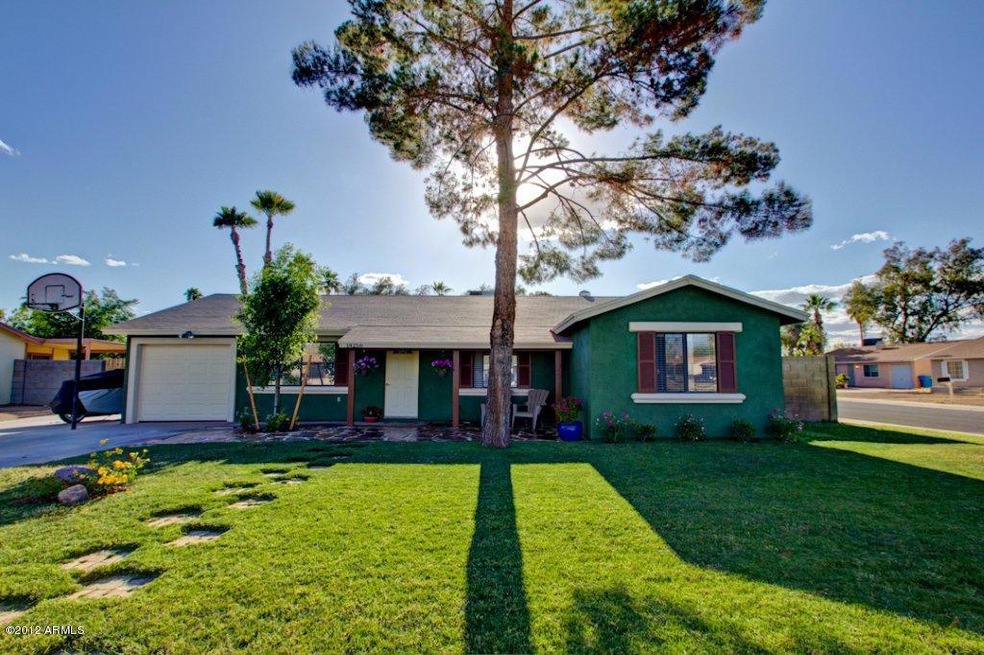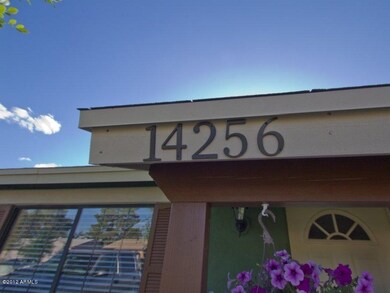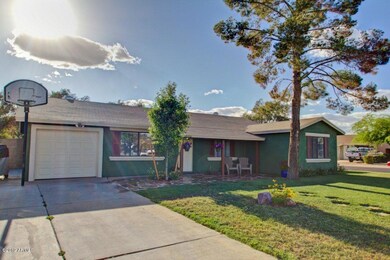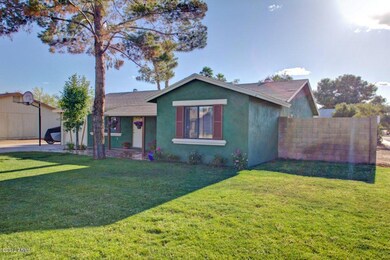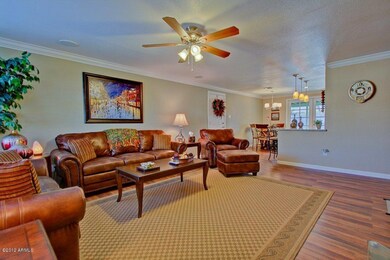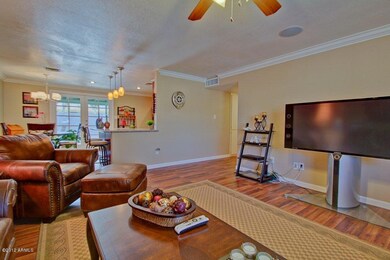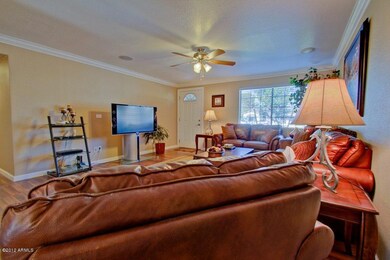
14256 N 37th Way Phoenix, AZ 85032
Paradise Valley NeighborhoodHighlights
- RV Gated
- Corner Lot
- Granite Countertops
- Paradise Valley High School Rated A
- Furnished
- Private Yard
About This Home
As of June 2012This is an AMAZING Remodel done the RIGHT Way. This FOUR bedroom, two bathroom home features Faux Wood and Tile Flooring (No Carpet), a one car garage with a HUGE laundry room, Brand New Cabinetry, GRANITE and everything else you could ever need or want! FURNITURE IS NEGOTIABLE. The list goes on and on. The owner did not spare a single expense. This home is THE nicest home on the market and the best VALUE. You will fall in love the moment you walk up to the front door. Close to Paradise Valley Mall, Various Restaurants/Shopping, Moments away from the airport, Centrally located and close to everything! This home is it! Don't miss out. Bound to go FAST!!!
Last Agent to Sell the Property
Keller Williams Realty Phoenix License #BR526378000 Listed on: 05/01/2012

Home Details
Home Type
- Single Family
Est. Annual Taxes
- $1,006
Year Built
- Built in 1974
Lot Details
- 7,396 Sq Ft Lot
- Block Wall Fence
- Corner Lot
- Front and Back Yard Sprinklers
- Sprinklers on Timer
- Private Yard
- Grass Covered Lot
Parking
- 1 Car Garage
- 3 Open Parking Spaces
- Garage Door Opener
- RV Gated
Home Design
- Wood Frame Construction
- Composition Roof
- Stucco
Interior Spaces
- 1,501 Sq Ft Home
- 1-Story Property
- Furnished
- Ceiling height of 9 feet or more
- Ceiling Fan
Kitchen
- Eat-In Kitchen
- Breakfast Bar
- Built-In Microwave
- Kitchen Island
- Granite Countertops
Flooring
- Laminate
- Tile
Bedrooms and Bathrooms
- 4 Bedrooms
- Remodeled Bathroom
- 2 Bathrooms
Outdoor Features
- Covered patio or porch
- Outdoor Storage
Schools
- Indian Bend Elementary School
- Greenway Middle School
- Paradise Valley High School
Utilities
- Refrigerated Cooling System
- Heating Available
- High Speed Internet
- Cable TV Available
Additional Features
- No Interior Steps
- Property is near a bus stop
Listing and Financial Details
- Tax Lot 1359
- Assessor Parcel Number 214-62-386
Community Details
Overview
- No Home Owners Association
- Association fees include no fees
- Built by John F. Long
- Paradise Valley Oasis No 7 Subdivision, Best Model Ever! Floorplan
Recreation
- Bike Trail
Ownership History
Purchase Details
Home Financials for this Owner
Home Financials are based on the most recent Mortgage that was taken out on this home.Purchase Details
Home Financials for this Owner
Home Financials are based on the most recent Mortgage that was taken out on this home.Purchase Details
Purchase Details
Purchase Details
Purchase Details
Home Financials for this Owner
Home Financials are based on the most recent Mortgage that was taken out on this home.Purchase Details
Home Financials for this Owner
Home Financials are based on the most recent Mortgage that was taken out on this home.Purchase Details
Purchase Details
Similar Homes in Phoenix, AZ
Home Values in the Area
Average Home Value in this Area
Purchase History
| Date | Type | Sale Price | Title Company |
|---|---|---|---|
| Special Warranty Deed | -- | None Available | |
| Cash Sale Deed | $160,000 | Millennium Title Agency Llc | |
| Cash Sale Deed | $82,500 | First American Title Ins Co | |
| Grant Deed | -- | None Available | |
| Trustee Deed | $137,779 | None Available | |
| Interfamily Deed Transfer | -- | None Available | |
| Warranty Deed | $114,900 | Chicago Title Insurance Co | |
| Quit Claim Deed | -- | Chicago Title Insurance Co | |
| Interfamily Deed Transfer | -- | Chicago Title Insurance Co |
Mortgage History
| Date | Status | Loan Amount | Loan Type |
|---|---|---|---|
| Open | $771,240,000 | Commercial | |
| Closed | $771,240,000 | Commercial | |
| Previous Owner | $163,000 | New Conventional | |
| Previous Owner | $113,883 | FHA |
Property History
| Date | Event | Price | Change | Sq Ft Price |
|---|---|---|---|---|
| 08/31/2012 08/31/12 | Rented | $1,571 | 0.0% | -- |
| 07/12/2012 07/12/12 | Under Contract | -- | -- | -- |
| 07/11/2012 07/11/12 | For Rent | $1,571 | 0.0% | -- |
| 06/06/2012 06/06/12 | Sold | $160,000 | -4.7% | $107 / Sq Ft |
| 05/26/2012 05/26/12 | Pending | -- | -- | -- |
| 05/01/2012 05/01/12 | For Sale | $167,900 | -- | $112 / Sq Ft |
Tax History Compared to Growth
Tax History
| Year | Tax Paid | Tax Assessment Tax Assessment Total Assessment is a certain percentage of the fair market value that is determined by local assessors to be the total taxable value of land and additions on the property. | Land | Improvement |
|---|---|---|---|---|
| 2025 | $1,352 | $13,584 | -- | -- |
| 2024 | $1,324 | $12,937 | -- | -- |
| 2023 | $1,324 | $30,400 | $6,080 | $24,320 |
| 2022 | $1,311 | $23,870 | $4,770 | $19,100 |
| 2021 | $1,314 | $21,120 | $4,220 | $16,900 |
| 2020 | $1,274 | $19,830 | $3,960 | $15,870 |
| 2019 | $1,275 | $17,780 | $3,550 | $14,230 |
| 2018 | $1,234 | $15,880 | $3,170 | $12,710 |
| 2017 | $1,182 | $14,850 | $2,970 | $11,880 |
| 2016 | $1,163 | $14,250 | $2,850 | $11,400 |
| 2015 | $1,077 | $12,680 | $2,530 | $10,150 |
Agents Affiliated with this Home
-
B
Seller's Agent in 2012
Brad Chelton
HomeSmart
-
Carlie Goulet

Seller's Agent in 2012
Carlie Goulet
Keller Williams Realty Phoenix
(480) 788-9660
2 in this area
33 Total Sales
-
N
Buyer's Agent in 2012
Nadeana Zoemisch
Stone Path Real Estate
-
Edson Salas

Buyer's Agent in 2012
Edson Salas
ES Realty
(602) 319-0985
4 in this area
86 Total Sales
Map
Source: Arizona Regional Multiple Listing Service (ARMLS)
MLS Number: 4752336
APN: 214-62-386
- 3811 E Evans Dr
- 14215 N 36th Way
- 14439 N 38th Place
- 14426 N 39th Way
- 14635 N 37th Place
- 14002 N 38th St
- 3907 E Marilyn Rd
- 3643 E Friess Dr
- 3615 E Hearn Rd
- 3620 E Ludlow Dr
- 3850 E Ludlow Dr
- 3515 E Winchcomb Dr
- 3452 E Evans Dr
- 3508 E Gelding Dr
- 14436 N 34th Place
- 14842 N 36th St
- 3437 E Acoma Dr
- 3649 E Delcoa Dr
- 13614 N 38th Place
- 3517 E Blanche Dr
