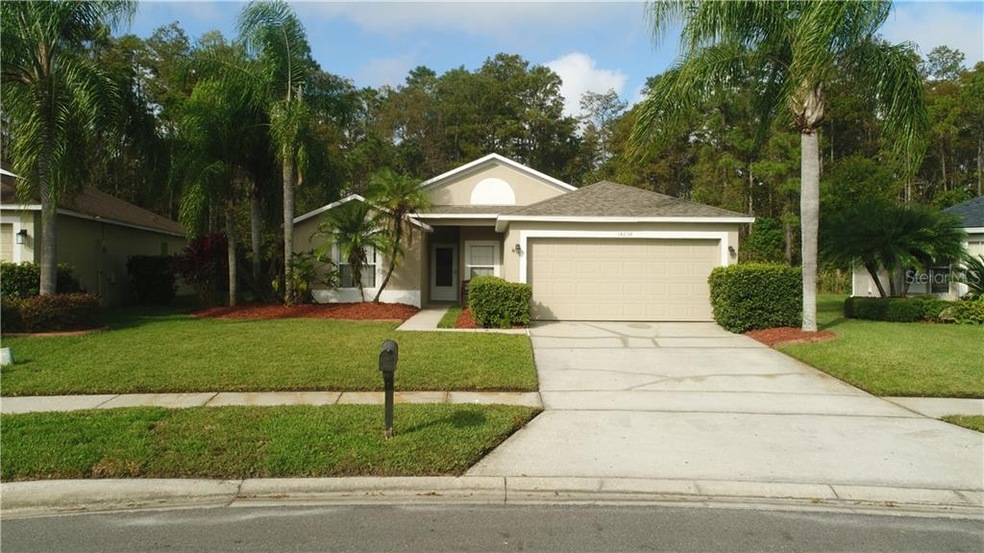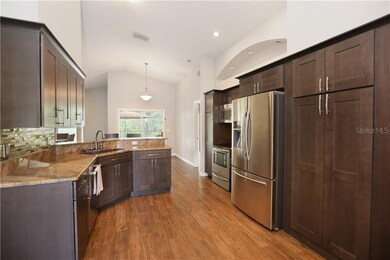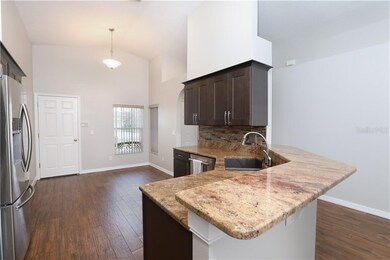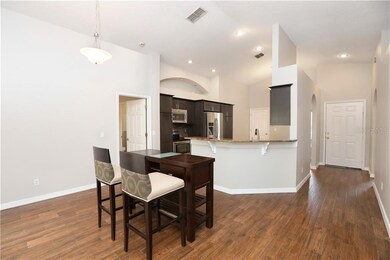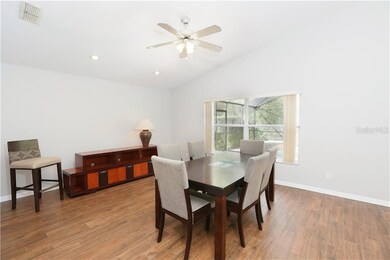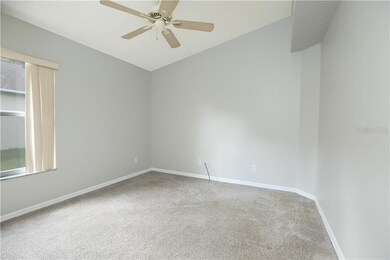
14258 Weymouth Run Unit 1 Orlando, FL 32828
Estimated Value: $435,479 - $455,000
Highlights
- Golf Course Community
- Fitness Center
- Gated Community
- Stone Lakes Elementary School Rated A
- Screened Pool
- View of Trees or Woods
About This Home
As of February 2020This beautiful home is everything you have been looking for! This stylish 3 bedroom, 2 bath residence in a gated community is situated on a spacious lot in a conservation area, complete with a beautifully landscaped yard and wooded view. The home has amazing perks, including fresh paint on the inside and out, upgraded kitchen with stainless steel appliances, new garage door opener, the A/C is only 5 years old and the roof is only 1 year old. The main floor layout flows seamlessly with the open floor plan. The main floor itself has beautiful flooring throughout, bright and airy paint colors, an abundance of windows and high ceilings. The beautiful style also extends to the kitchen, where you will find a chef's dream come true! There is a large amount of counter and storage space, granite counter tops, stainless steel appliances, breakfast bar with sink, and recessed lighting. It is open to the living area and it is a gorgeous space for entertaining and daily family life. The exterior of the home has an amazing outdoor setting, with a large patio, in-ground pool and screened enclosure. It is the dream Florida setting and a perfect place to relax or entertain. Minutes away from shopping, dining, major highways, and recreation. Do not miss out!!
Home Details
Home Type
- Single Family
Est. Annual Taxes
- $1,877
Year Built
- Built in 1997
Lot Details
- 7,441 Sq Ft Lot
- Near Conservation Area
- East Facing Home
- Mature Landscaping
- Landscaped with Trees
- Property is zoned P-D
HOA Fees
- $163 Monthly HOA Fees
Parking
- 2 Car Attached Garage
- Garage Door Opener
- Open Parking
Property Views
- Woods
- Pool
Home Design
- Traditional Architecture
- Slab Foundation
- Shingle Roof
- Concrete Siding
- Stucco
Interior Spaces
- 1,500 Sq Ft Home
- 1-Story Property
- High Ceiling
- Ceiling Fan
- Blinds
- Sliding Doors
- Fire and Smoke Detector
- Attic
Kitchen
- Range
- Microwave
- Ice Maker
- Dishwasher
- Disposal
Flooring
- Carpet
- Ceramic Tile
Bedrooms and Bathrooms
- 3 Bedrooms
- Walk-In Closet
- 2 Full Bathrooms
Laundry
- Laundry in Garage
- Dryer
- Washer
Pool
- Screened Pool
- Solar Heated In Ground Pool
- Saltwater Pool
- Pool is Self Cleaning
- Fence Around Pool
Schools
- Stone Lake Elementary School
- Avalon Middle School
- Timber Creek High School
Utilities
- Central Heating and Cooling System
- Cable TV Available
Additional Features
- Reclaimed Water Irrigation System
- Enclosed patio or porch
Listing and Financial Details
- Down Payment Assistance Available
- Homestead Exemption
- Visit Down Payment Resource Website
- Legal Lot and Block 27 / 4
- Assessor Parcel Number 02-23-31-1980-40-270
Community Details
Overview
- Association fees include 24-hour guard, cable TV, community pool, internet, recreational facilities, trash
- Sentry Management/Juanita Martinez Association, Phone Number (407) 249-7010
- Stoneybrook Subdivision
- On-Site Maintenance
- The community has rules related to deed restrictions, fencing
- Rental Restrictions
Amenities
- Clubhouse
Recreation
- Golf Course Community
- Tennis Courts
- Community Basketball Court
- Recreation Facilities
- Community Playground
- Fitness Center
- Community Pool
- Park
Security
- Security Service
- Gated Community
Ownership History
Purchase Details
Home Financials for this Owner
Home Financials are based on the most recent Mortgage that was taken out on this home.Purchase Details
Home Financials for this Owner
Home Financials are based on the most recent Mortgage that was taken out on this home.Similar Homes in Orlando, FL
Home Values in the Area
Average Home Value in this Area
Purchase History
| Date | Buyer | Sale Price | Title Company |
|---|---|---|---|
| Murray Andrew J | $295,000 | First American Title Ins Co | |
| Varouh Michael A | $121,300 | -- |
Mortgage History
| Date | Status | Borrower | Loan Amount |
|---|---|---|---|
| Open | Murray Andrew J | $236,000 | |
| Previous Owner | Varouh Michael A | $151,692 | |
| Previous Owner | Varouh Mary C | $143,717 | |
| Previous Owner | Varouh Michael A | $25,000 | |
| Previous Owner | Varouh Michael A | $135,198 | |
| Previous Owner | Varouh Michael A | $95,000 | |
| Previous Owner | Varouh Michael A | $25,000 | |
| Previous Owner | Varouh Michael A | $96,950 |
Property History
| Date | Event | Price | Change | Sq Ft Price |
|---|---|---|---|---|
| 02/05/2020 02/05/20 | Sold | $295,000 | -3.3% | $197 / Sq Ft |
| 12/22/2019 12/22/19 | Pending | -- | -- | -- |
| 11/26/2019 11/26/19 | Price Changed | $305,000 | -3.1% | $203 / Sq Ft |
| 11/08/2019 11/08/19 | For Sale | $314,900 | -- | $210 / Sq Ft |
Tax History Compared to Growth
Tax History
| Year | Tax Paid | Tax Assessment Tax Assessment Total Assessment is a certain percentage of the fair market value that is determined by local assessors to be the total taxable value of land and additions on the property. | Land | Improvement |
|---|---|---|---|---|
| 2025 | $6,013 | $378,470 | $80,000 | $298,470 |
| 2024 | $5,379 | $365,880 | $80,000 | $285,880 |
| 2023 | $5,379 | $348,050 | $80,000 | $268,050 |
| 2022 | $4,874 | $311,799 | $80,000 | $231,799 |
| 2021 | $4,377 | $260,989 | $80,000 | $180,989 |
| 2020 | $4,046 | $248,993 | $80,000 | $168,993 |
| 2019 | $1,897 | $141,869 | $0 | $0 |
| 2018 | $1,877 | $139,224 | $0 | $0 |
| 2017 | $1,840 | $200,950 | $55,000 | $145,950 |
| 2016 | $1,812 | $192,532 | $50,000 | $142,532 |
| 2015 | $1,841 | $185,361 | $50,000 | $135,361 |
| 2014 | $1,886 | $170,409 | $50,000 | $120,409 |
Agents Affiliated with this Home
-
Linda Guzman

Seller's Agent in 2020
Linda Guzman
LIV AT NONA
(407) 780-1995
158 Total Sales
-
LuLu Rivera

Seller Co-Listing Agent in 2020
LuLu Rivera
LIV AT NONA
(407) 928-1532
66 Total Sales
-
Stacy Fleck

Buyer's Agent in 2020
Stacy Fleck
WEMERT GROUP REALTY LLC
(407) 496-5754
104 Total Sales
-
Jennifer Wemert

Buyer Co-Listing Agent in 2020
Jennifer Wemert
WEMERT GROUP REALTY LLC
(321) 567-1293
3,656 Total Sales
Map
Source: Stellar MLS
MLS Number: O5824683
APN: 02-2331-1980-40-270
- 2504 Wembleycross Way
- 2439 Teton Stone Run
- 2341 Stone Cross Cir
- 14218 Squirrel Run
- 14266 Squirrel Run
- 339 Hammock Dunes Place
- 2216 Heathwood Cir
- 2746 Windsorgate Ln
- 2770 Windsorgate Ln
- 2117 Stone Abbey Blvd
- 13328 Lake Turnberry Cir
- 13111 Point O Wood Ct
- 1921 Stone Abbey Blvd
- 1012 Marisol Ct
- 13519 Bristlecone Cir
- 13216 Wild Duck Ct
- 12618 Lakebrook Dr
- 14400 Saint Georges Hill Dr
- 14315 Letham Grange Ct
- 13219 Meadowlark Ln
- 14258 Weymouth Run
- 14258 Weymouth Run Unit 1
- 14252 Weymouth Run
- 14264 Weymouth Run
- 14246 Weymouth Run
- 14270 Weymouth Run
- 14270 Weymouth Run Unit 1
- 14263 Weymouth Run
- 14240 Weymouth Run
- 14276 Weymouth Run
- 14245 Weymouth Run
- 14245 Weymouth Run Unit 1
- 14275 Weymouth Run
- 14234 Weymouth Run Unit 1
- 14234 Weymouth Run
- 14239 Weymouth Run
- 14282 Weymouth Run
- 14287 Weymouth Run
- 14106 Leicester Ln
- 14288 Weymouth Run
