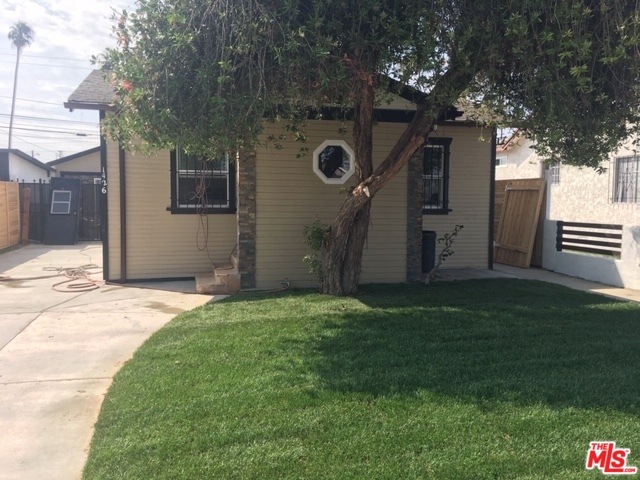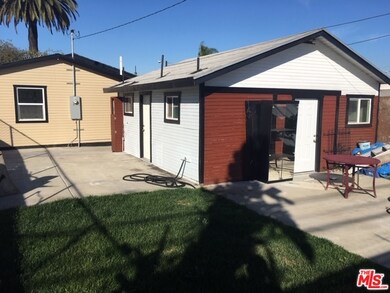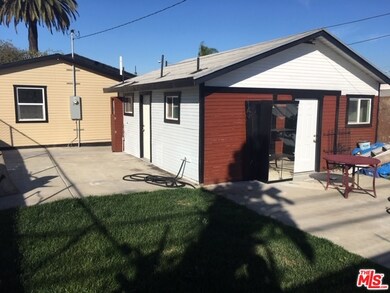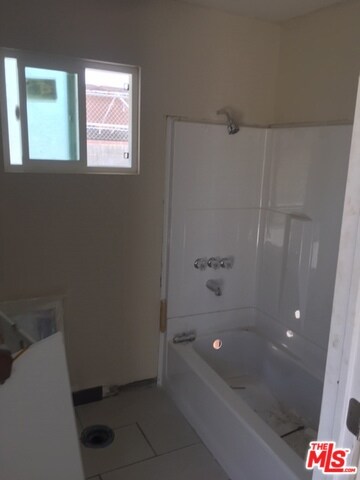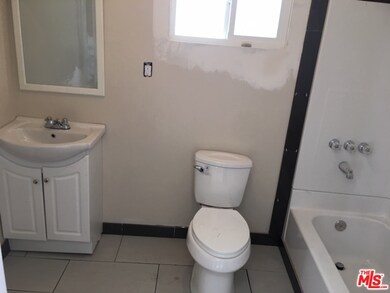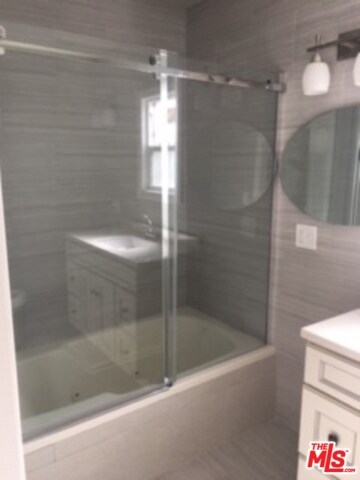
1426 1426 W 95th St Unit 2 Los Angeles, CA 90047
Westmont NeighborhoodEstimated Value: $730,000 - $807,000
Highlights
- Heated Spa
- A-Frame Home
- Furnished
- Gourmet Kitchen
- Hydromassage or Jetted Bathtub
- Ground Level Unit
About This Home
As of October 2020Two units an on lot one 3 bedrooms 1 bath and a single bedroom with bath and Kitchen complete remodeled all new bath and kitchen plus electrical and plumbing
Last Agent to Sell the Property
Junius Johnson
La City Properties License #00407357 Listed on: 01/27/2020
Last Buyer's Agent
Junius Johnson
La City Properties License #00407357 Listed on: 01/27/2020
Home Details
Home Type
- Single Family
Est. Annual Taxes
- $5,663
Year Built
- Built in 1925 | Remodeled
Lot Details
- 4,903 Sq Ft Lot
- Lot Dimensions are 40x123
- North Facing Home
- Fenced Yard
- Gated Home
- Landscaped
- Lawn
- Back and Front Yard
- Property is zoned LCR2*
Home Design
- A-Frame Home
- Additions or Alterations
- Cosmetic Repairs Needed
- Major Repairs Completed
- Pillar, Post or Pier Foundation
- Combination Foundation
- Raised Foundation
- Slab Foundation
- Interior Block Wall
- Frame Construction
- Asbestos Shingle Roof
- Partial Copper Plumbing
- Concrete Perimeter Foundation
- Quake Bracing
- Tie Down
Interior Spaces
- 1,234 Sq Ft Home
- 1-Story Property
- Furnished
- Built-In Features
- Crown Molding
- Ceiling Fan
- Window Screens
- Double Door Entry
- French Doors
Kitchen
- Gourmet Kitchen
- Gas Oven
- Gas Cooktop
- Microwave
- Dishwasher
- Stone Countertops
- Disposal
Flooring
- Linoleum
- Laminate
- Ceramic Tile
Bedrooms and Bathrooms
- 4 Bedrooms
- Converted Bedroom
- Remodeled Bathroom
- 2 Bathrooms
- Hydromassage or Jetted Bathtub
- Bathtub with Shower
- Spa Bath
Laundry
- Laundry Room
- Dryer
Home Security
- Window Bars
- Security Lights
- Fire and Smoke Detector
- Fire Sprinkler System
Parking
- 4 Open Parking Spaces
- 4 Parking Spaces
- Driveway
Pool
- Heated Spa
- Permits For Spa
Outdoor Features
- Open Patio
- Rain Gutters
- Porch
Additional Homes
- Accessory Dwelling Unit (ADU)
Location
- Ground Level Unit
- City Lot
Utilities
- Central Heating
- Heating System Mounted To A Wall or Window
- Property is located within a water district
- Tankless Water Heater
- Gas Water Heater
- Cable TV Available
Listing and Financial Details
- Tenant pays for gas, cable TV, gardener
- Assessor Parcel Number 6055-010-011
Community Details
Overview
- 2 Units
- La City Properties/ A Auctioneer Broker Association
Additional Features
- Rent Control
- Controlled Access
Ownership History
Purchase Details
Purchase Details
Home Financials for this Owner
Home Financials are based on the most recent Mortgage that was taken out on this home.Purchase Details
Home Financials for this Owner
Home Financials are based on the most recent Mortgage that was taken out on this home.Purchase Details
Home Financials for this Owner
Home Financials are based on the most recent Mortgage that was taken out on this home.Purchase Details
Home Financials for this Owner
Home Financials are based on the most recent Mortgage that was taken out on this home.Purchase Details
Home Financials for this Owner
Home Financials are based on the most recent Mortgage that was taken out on this home.Purchase Details
Similar Homes in the area
Home Values in the Area
Average Home Value in this Area
Purchase History
| Date | Buyer | Sale Price | Title Company |
|---|---|---|---|
| Richmond Rhonda P | -- | Accommodation/Courtesy Recordi | |
| Brown Benjaman J | -- | Accommodation/Courtesy Recordi | |
| Brown Benjaman J | $550,000 | Fidelity National Title Co | |
| Guillory Herman Anthony | -- | Lawyers Title | |
| L E A P Inc | $300,000 | Lawyers Title | |
| Guillory Herman Anthony | -- | Lawyers Title | |
| Guillory Mary Louise | -- | None Available |
Mortgage History
| Date | Status | Borrower | Loan Amount |
|---|---|---|---|
| Previous Owner | Brown Benjaman J | $540,038 | |
| Previous Owner | Brown Benjaman J | $540,038 | |
| Previous Owner | L E A P Inc | $325,000 |
Property History
| Date | Event | Price | Change | Sq Ft Price |
|---|---|---|---|---|
| 10/30/2020 10/30/20 | Sold | $550,000 | 0.0% | $446 / Sq Ft |
| 10/19/2020 10/19/20 | For Sale | $550,000 | 0.0% | $446 / Sq Ft |
| 09/15/2020 09/15/20 | Pending | -- | -- | -- |
| 09/01/2020 09/01/20 | For Sale | $550,000 | 0.0% | $446 / Sq Ft |
| 06/25/2020 06/25/20 | Pending | -- | -- | -- |
| 04/20/2020 04/20/20 | For Sale | $550,000 | 0.0% | $446 / Sq Ft |
| 02/05/2020 02/05/20 | Pending | -- | -- | -- |
| 01/27/2020 01/27/20 | For Sale | $550,000 | -- | $446 / Sq Ft |
Tax History Compared to Growth
Tax History
| Year | Tax Paid | Tax Assessment Tax Assessment Total Assessment is a certain percentage of the fair market value that is determined by local assessors to be the total taxable value of land and additions on the property. | Land | Improvement |
|---|---|---|---|---|
| 2024 | $5,663 | $583,663 | $477,543 | $106,120 |
| 2023 | $5,633 | $572,220 | $468,180 | $104,040 |
| 2022 | $7,190 | $561,000 | $459,000 | $102,000 |
| 2021 | $7,113 | $550,000 | $450,000 | $100,000 |
| 2020 | $4,312 | $306,000 | $244,800 | $61,200 |
| 2019 | $3,090 | $36,574 | $17,426 | $19,148 |
| 2018 | $944 | $35,858 | $17,085 | $18,773 |
| 2016 | $902 | $34,467 | $16,422 | $18,045 |
| 2015 | $890 | $33,950 | $16,176 | $17,774 |
| 2014 | $895 | $33,286 | $15,860 | $17,426 |
Agents Affiliated with this Home
-

Seller's Agent in 2020
Junius Johnson
La City Properties
(310) 466-2436
Map
Source: The MLS
MLS Number: 20-543328
APN: 6055-010-011
- 9617 S Normandie Ave
- 1430 W 94th St
- 9705 S Normandie Ave
- 1413 W 99th St
- 1434 W 92nd St
- 1241 W 95th St
- 9416 La Salle Ave
- 1331 W 99th St
- 1346 W Century Blvd
- 9406 S Harvard Blvd
- 1324 W 101st St
- 1213 W 93rd St
- 10122 S Normandie Ave
- 9613 S Hobart Blvd
- 9810 S Hobart Blvd
- 8948 Dalton Ave
- 9508 S Western Ave
- 10031 La Salle Ave
- 1238 W 90th Place
- 9318 S Western Ave
- 1426 1426 W 95th St Unit 2
- 1426 W 95th St
- 1426 W 95th St
- 1430 W 95th St
- 1422 W 95th St
- 1434 W 95th St
- 1418 W 95th St
- 1416 W 95th St
- 1438 W 95th St
- 1414 W 95th St
- 1431 W 96th St
- 1433 W 96th St
- 1427 W 96th St
- 1442 W 95th St
- 1437 W 96th St
- 1410 W 95th St
- 1423 W 96th St
- 1427 W 95th St
- 1441 W 96th St
- 1431 W 95th St
