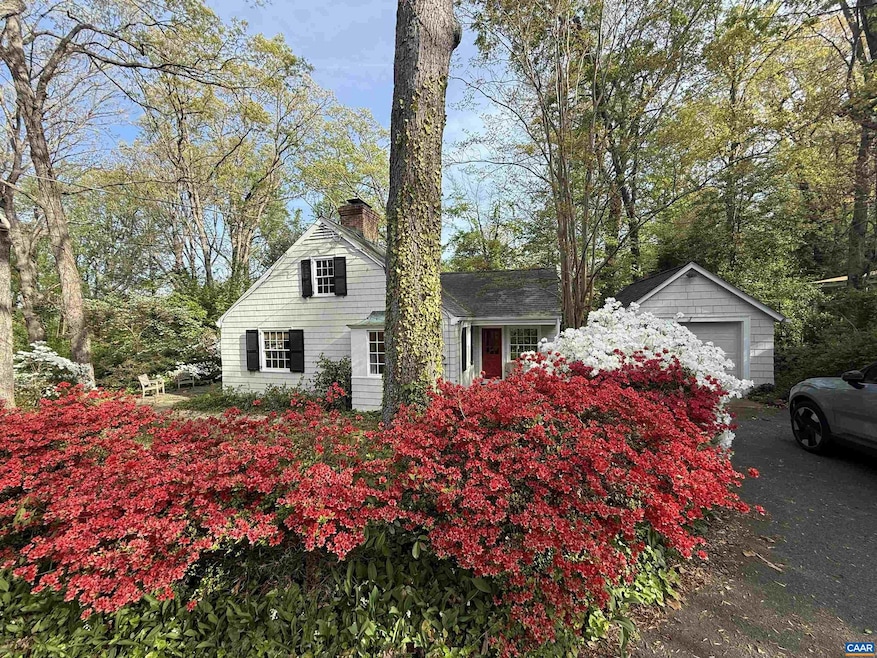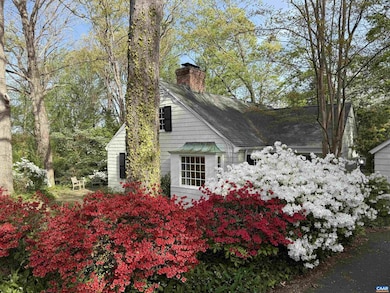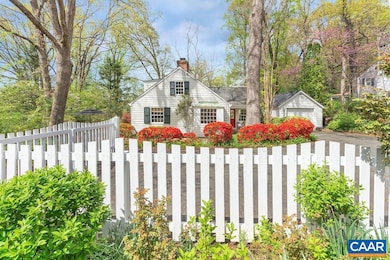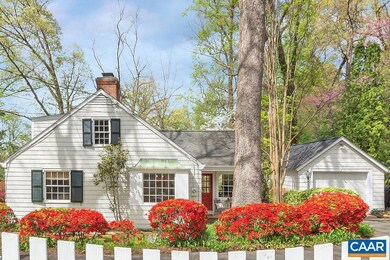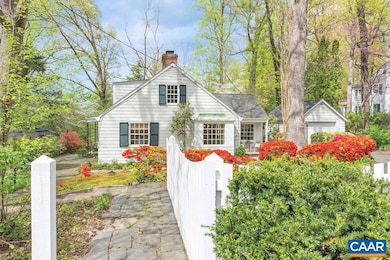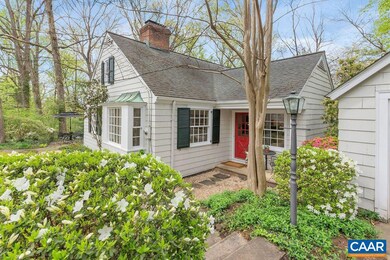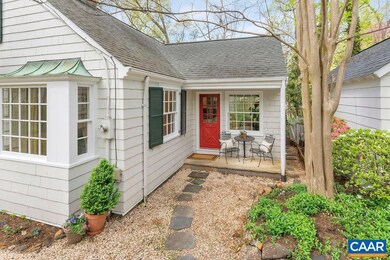
1426 Dairy Rd Charlottesville, VA 22903
Barracks-Rugby NeighborhoodEstimated payment $5,474/month
Highlights
- Main Floor Bedroom
- No HOA
- Living Room
- Charlottesville High School Rated A-
- Fireplace
- Laundry Room
About This Home
Nestled in the heart of Meadowbrook Hills, this beautiful home blends timeless character with modern updates. Situated on a unique lot that fronts both Dairy Road & Rugby Road, this property offers development potential for lot division (plat available; buyer to verify) & ample room for an addition. The home features a generous walk-up attic flooded with natural light from multiple windows & skylights?ready to be finished into a spacious suite, additional bedrooms, a home office, or a recreation room. Inside, you'll find a gracious living room with a cozy fireplace & custom built-ins, as well as an inviting dining room with a second fireplace?perfect for hosting or relaxing evenings. The kitchen flows into a charming sitting area, with access to a private rear deck and a covered side porch?ideal for indoor/outdoor living & entertaining. The main-level primary suite is spacious, with newly tiled bathrooms, hardwood floors throughout. A deep hall closet could easily accommodate main-level laundry. The terrace level features new flooring, family room/bedroom, full bath, laundry, ample storage & access to the entertaining deck. Fresh paint inside/out. Conditioned garage. Don't miss this opportunity to own a thoughtfully updated home.
Home Details
Home Type
- Single Family
Est. Annual Taxes
- $7,622
Year Built
- Built in 1948
Lot Details
- 0.55 Acre Lot
Home Design
- Slab Foundation
Interior Spaces
- Property has 1.5 Levels
- Fireplace
- Entrance Foyer
- Family Room
- Living Room
- Dining Room
- Laundry Room
Bedrooms and Bathrooms
- 3 Full Bathrooms
Partially Finished Basement
- Heated Basement
- Walk-Out Basement
- Exterior Basement Entry
- Basement Windows
Schools
- Walker & Buford Middle School
- Charlottesville High School
Utilities
- Central Heating and Cooling System
- Radiant Heating System
- Hot Water Heating System
Community Details
- No Home Owners Association
Map
Home Values in the Area
Average Home Value in this Area
Tax History
| Year | Tax Paid | Tax Assessment Tax Assessment Total Assessment is a certain percentage of the fair market value that is determined by local assessors to be the total taxable value of land and additions on the property. | Land | Improvement |
|---|---|---|---|---|
| 2025 | $7,882 | $794,000 | $307,000 | $487,000 |
| 2024 | $7,882 | $748,700 | $291,400 | $457,300 |
| 2023 | $167 | $736,100 | $291,400 | $444,700 |
| 2022 | $6,743 | $691,900 | $291,400 | $400,500 |
| 2021 | $4,653 | $479,200 | $187,400 | $291,800 |
| 2020 | $4,969 | $512,400 | $187,400 | $325,000 |
| 2019 | $4,969 | $512,400 | $187,400 | $325,000 |
| 2018 | -- | $495,400 | $170,400 | $325,000 |
| 2017 | $4,597 | $473,248 | $148,200 | $325,048 |
| 2016 | $3,731 | $448,600 | $123,500 | $325,100 |
| 2015 | $3,731 | $436,100 | $123,500 | $312,600 |
| 2014 | $3,731 | $422,900 | $122,300 | $300,600 |
Property History
| Date | Event | Price | Change | Sq Ft Price |
|---|---|---|---|---|
| 08/23/2025 08/23/25 | Pending | -- | -- | -- |
| 04/18/2025 04/18/25 | For Sale | $895,000 | +27.9% | $474 / Sq Ft |
| 05/17/2021 05/17/21 | Sold | $700,000 | -12.2% | $371 / Sq Ft |
| 04/15/2021 04/15/21 | Pending | -- | -- | -- |
| 04/03/2021 04/03/21 | For Sale | $797,000 | +66.0% | $422 / Sq Ft |
| 06/16/2020 06/16/20 | Sold | $480,000 | -6.3% | $254 / Sq Ft |
| 05/14/2020 05/14/20 | Pending | -- | -- | -- |
| 05/06/2020 05/06/20 | For Sale | $512,400 | -- | $272 / Sq Ft |
Purchase History
| Date | Type | Sale Price | Title Company |
|---|---|---|---|
| Grant Deed | $700,000 | -- | |
| Deed | $365,000 | -- |
Similar Homes in Charlottesville, VA
Source: Bright MLS
MLS Number: 663407
APN: 410-017-000
