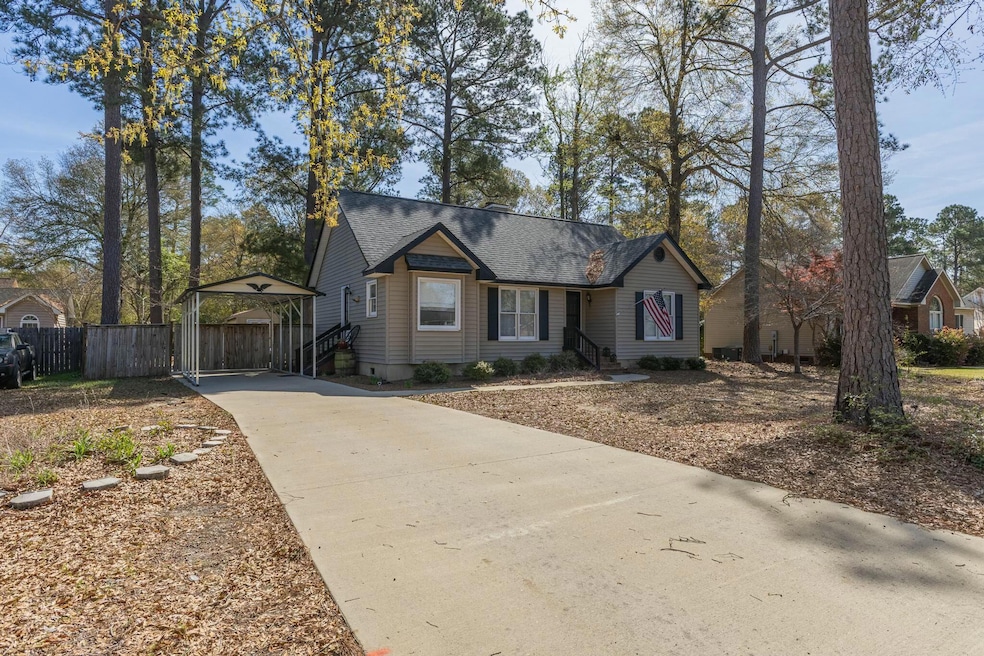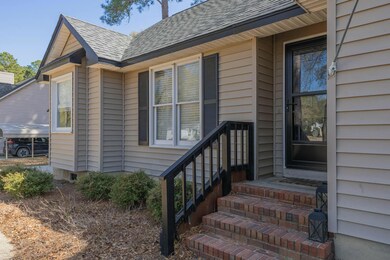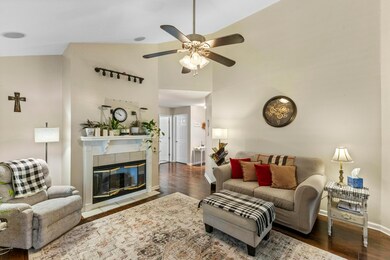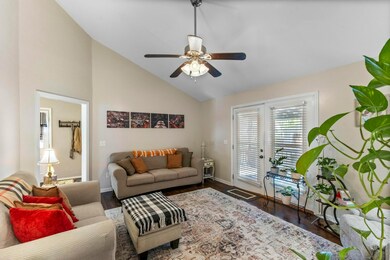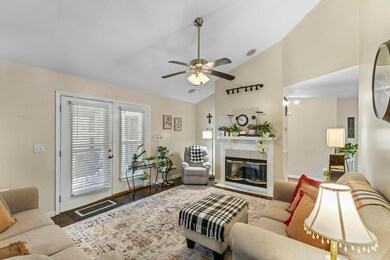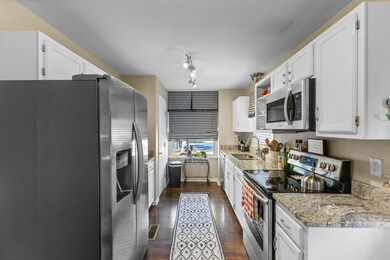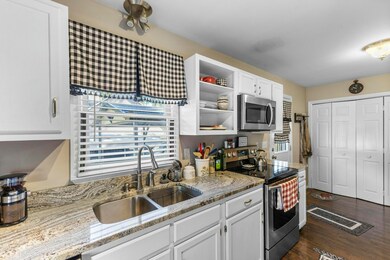
1426 Hagood Ave Barnwell, SC 29812
Highlights
- Ranch Style House
- Walk-In Closet
- Detached Carport Space
- No HOA
- Ceramic Tile Flooring
- Landscaped
About This Home
As of May 2025Charming and exceptionally well kept, this 3-bedroom, 2-bathroom ranch is move-in ready! The modern kitchen features sleek granite countertops, a convenient pantry for extra storage and a full suite of stainless steel appliances. All of which convey with the home along with washer and dryer. Step into the spacious living room, where a vaulted ceiling and wood-burning fireplace create a cozy yet open feel. The adjacent dining area offers plenty of space for entertaining. Throughout the home, you'll find durable laminate flooring, with ceramic tile in both bathrooms for added style and easy maintenance. The owner's suite is a retreat of its own, featuring an attached bath with shower/tub combo. You have perfect access to the covered deck sporting a metal roof through the french doors allowing you to enjoy morning coffee or relaxing evenings just a step away. This well-maintained home also boasts a 2019 roof and a low-maintenance landscaped yard. Outdoor enthusiasts will appreciate the fenced backyard, storage building and a spacious patio perfect for grilling. The driveway has a newly added detached metal carport for an additional level of comfort against changing weather. Conveniently located just minutes from downtown, this home has everything you need--schedule your showing today!
Last Agent to Sell the Property
Meybohm Real Estate - Aiken Listed on: 03/31/2025

Last Buyer's Agent
Non Member
Non Member Office
Home Details
Home Type
- Single Family
Year Built
- Built in 1999
Lot Details
- 0.25 Acre Lot
- Fenced
- Landscaped
Parking
- Detached Carport Space
Home Design
- Ranch Style House
- Pillar, Post or Pier Foundation
- Block Foundation
- Composition Roof
- Vinyl Siding
Interior Spaces
- 1,350 Sq Ft Home
- Blinds
- Living Room with Fireplace
- Dining Room
- Pull Down Stairs to Attic
Kitchen
- Range<<rangeHoodToken>>
- <<microwave>>
- Dishwasher
Flooring
- Laminate
- Ceramic Tile
Bedrooms and Bathrooms
- 3 Bedrooms
- Walk-In Closet
- 2 Full Bathrooms
Laundry
- Dryer
- Washer
Home Security
- Storm Doors
- Fire and Smoke Detector
Outdoor Features
- Outbuilding
Schools
- Barnwell Elementary School
- Guinyard - Butler Middle School
- Barnwell High School
Utilities
- Central Air
- Heating Available
- Septic Tank
- Cable TV Available
Community Details
- No Home Owners Association
- Woodcrest Subdivision
Listing and Financial Details
- Assessor Parcel Number 0910407007
Ownership History
Purchase Details
Home Financials for this Owner
Home Financials are based on the most recent Mortgage that was taken out on this home.Purchase Details
Home Financials for this Owner
Home Financials are based on the most recent Mortgage that was taken out on this home.Purchase Details
Home Financials for this Owner
Home Financials are based on the most recent Mortgage that was taken out on this home.Purchase Details
Home Financials for this Owner
Home Financials are based on the most recent Mortgage that was taken out on this home.Purchase Details
Similar Homes in Barnwell, SC
Home Values in the Area
Average Home Value in this Area
Purchase History
| Date | Type | Sale Price | Title Company |
|---|---|---|---|
| Warranty Deed | $218,000 | None Listed On Document | |
| Warranty Deed | $212,500 | None Listed On Document | |
| Grant Deed | $122,500 | Attorney Only | |
| Grant Deed | $108,100 | Attorney Only | |
| Deed | $87,500 | -- |
Mortgage History
| Date | Status | Loan Amount | Loan Type |
|---|---|---|---|
| Open | $10,000 | No Value Available | |
| Open | $214,051 | New Conventional | |
| Previous Owner | $147,000 | New Conventional | |
| Previous Owner | $142,500 | New Conventional | |
| Previous Owner | $110,500 | New Conventional | |
| Previous Owner | $110,250 | Construction | |
| Previous Owner | $106,043 | FHA |
Property History
| Date | Event | Price | Change | Sq Ft Price |
|---|---|---|---|---|
| 05/07/2025 05/07/25 | Sold | $218,000 | -3.1% | $161 / Sq Ft |
| 03/31/2025 03/31/25 | For Sale | $225,000 | +5.9% | $167 / Sq Ft |
| 11/15/2023 11/15/23 | Sold | $212,500 | -3.4% | $157 / Sq Ft |
| 11/13/2023 11/13/23 | Pending | -- | -- | -- |
| 09/23/2023 09/23/23 | Price Changed | $219,900 | -2.2% | $163 / Sq Ft |
| 09/07/2023 09/07/23 | For Sale | $224,900 | +83.6% | $167 / Sq Ft |
| 08/05/2019 08/05/19 | Sold | $122,500 | 0.0% | $91 / Sq Ft |
| 06/09/2019 06/09/19 | Pending | -- | -- | -- |
| 06/01/2019 06/01/19 | For Sale | $122,500 | +122.7% | $91 / Sq Ft |
| 08/21/2015 08/21/15 | Sold | $55,000 | -8.2% | $41 / Sq Ft |
| 08/10/2015 08/10/15 | Pending | -- | -- | -- |
| 07/14/2015 07/14/15 | For Sale | $59,900 | -- | $44 / Sq Ft |
Tax History Compared to Growth
Tax History
| Year | Tax Paid | Tax Assessment Tax Assessment Total Assessment is a certain percentage of the fair market value that is determined by local assessors to be the total taxable value of land and additions on the property. | Land | Improvement |
|---|---|---|---|---|
| 2024 | -- | $4,450 | $0 | $0 |
| 2023 | $979 | $4,450 | $0 | $0 |
| 2022 | $951 | $4,450 | $0 | $0 |
| 2021 | $944 | $4,450 | $0 | $0 |
| 2020 | $994 | $4,500 | $0 | $0 |
| 2019 | $988 | $4,500 | $0 | $0 |
| 2018 | $986 | $4,500 | $0 | $0 |
| 2017 | $948 | $4,500 | $220 | $4,280 |
| 2014 | -- | $3,910 | $220 | $3,690 |
| 2012 | -- | $3,910 | $220 | $3,690 |
Agents Affiliated with this Home
-
The Cline Group Team

Seller's Agent in 2025
The Cline Group Team
Meybohm
(803) 429-6701
542 Total Sales
-
N
Buyer's Agent in 2025
Non Member
Non Member Office
-
Christie Quattlebaum

Seller's Agent in 2023
Christie Quattlebaum
Wisteria Properties, LLC
(803) 617-9912
47 Total Sales
-
Brittney Phillips

Buyer Co-Listing Agent in 2023
Brittney Phillips
Meybohm Real Estate - Aiken
(706) 627-6859
31 Total Sales
-
D
Seller's Agent in 2019
Donna Walling
Southern Realty of Barnwell
-
Melanie Stephan

Seller's Agent in 2015
Melanie Stephan
Real Estate One
(803) 292-9645
117 Total Sales
Map
Source: REALTORS® of Greater Augusta
MLS Number: 540012
APN: 091-04-07-007
- 1303 Hagood Ave
- 162 Rosewood Dr
- Tbd Olde Castle Rd
- 35 Sam St
- TBD Tbd Old Castle Road Rd
- 82 Nightingale St
- 9491 Marlboro Ave
- 444 Academy St
- 436 Main St
- 9089 Marlboro Ave
- 90 Manville Ave
- 14 Robin Rd
- 71 Manville Ave
- 2127 Main St
- 71 Allison Dr
- 121 Atlantic Ave
- LOT 24 Mallard Dr
- 134 Robin Rd
- 8659 Marlboro Ave
- 0 S Carolina 64
