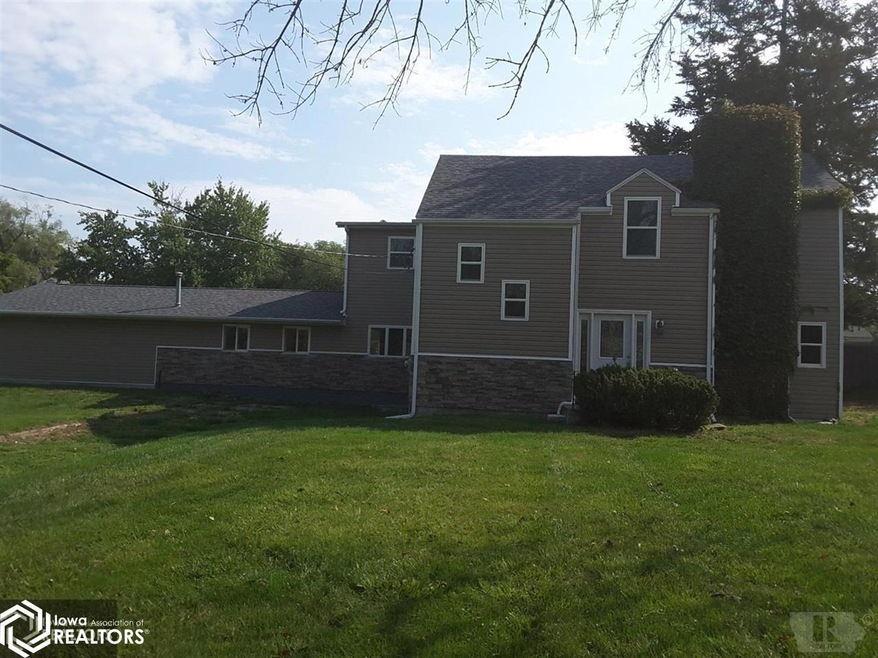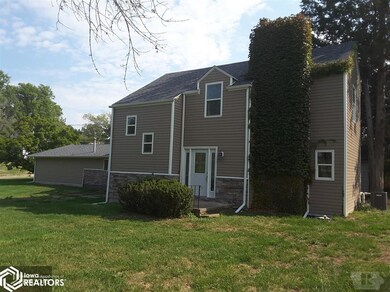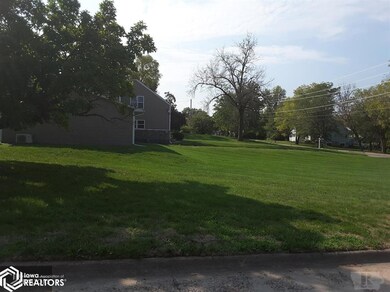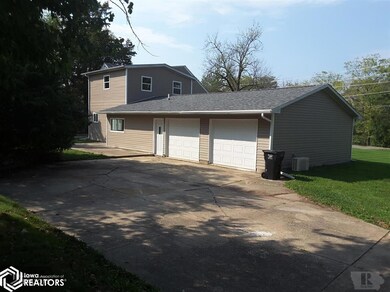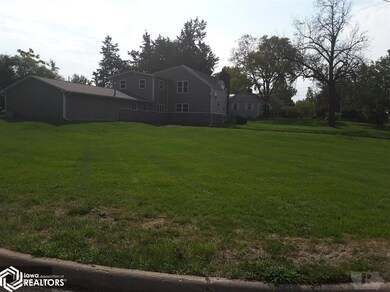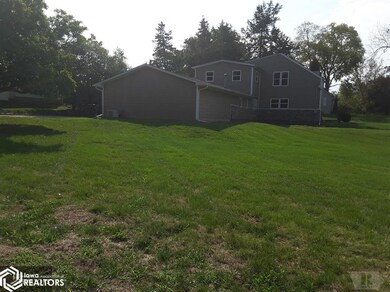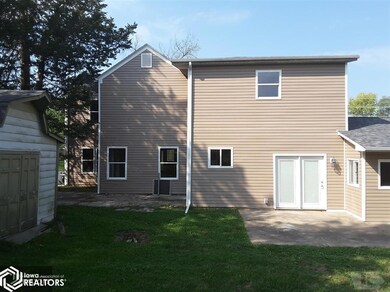
1426 N Elm St Ottumwa, IA 52501
Estimated Value: $221,000 - $287,000
Highlights
- Main Floor Bedroom
- Living Room
- Parking Storage or Cabinetry
- 2 Car Attached Garage
- Laundry Room
- 1-minute walk to Memorial Park
About This Home
As of December 2017You are home sweet home with this beautiful place you can call your new home. From top to bottom this home is like brand new. Open concept on the main level and all 4 bedrooms upstairs with the master en-suite with bath & walk-in closet! Get your bags packed, this home is home sweet home! Call your friendly local agent today :)
Last Agent to Sell the Property
Cynthia Grooms
Team Real Estate Listed on: 09/25/2017
Last Buyer's Agent
Cynthia Grooms
Team Real Estate Listed on: 09/25/2017
Home Details
Home Type
- Single Family
Est. Annual Taxes
- $3,936
Year Built
- Built in 1945
Lot Details
- 0.57 Acre Lot
- Lot Dimensions are 150x166
Home Design
- Asphalt Shingled Roof
- Vinyl Siding
Interior Spaces
- 2,918 Sq Ft Home
- 2-Story Property
- Ceiling Fan
- Wood Burning Fireplace
- Family Room
- Living Room
- Dining Room
- Laundry Room
Kitchen
- Kitchen Island
- Disposal
Flooring
- Carpet
- Laminate
Bedrooms and Bathrooms
- 4 Bedrooms
- Main Floor Bedroom
- 3 Full Bathrooms
Basement
- Partial Basement
- Brick Basement
- Sump Pump
Parking
- 2 Car Attached Garage
- Parking Storage or Cabinetry
Utilities
- Forced Air Heating and Cooling System
- Heat Pump System
Ownership History
Purchase Details
Home Financials for this Owner
Home Financials are based on the most recent Mortgage that was taken out on this home.Purchase Details
Home Financials for this Owner
Home Financials are based on the most recent Mortgage that was taken out on this home.Purchase Details
Similar Homes in Ottumwa, IA
Home Values in the Area
Average Home Value in this Area
Purchase History
| Date | Buyer | Sale Price | Title Company |
|---|---|---|---|
| Burtch Anthony W | $172,000 | None Available | |
| Schulz Joseph W | $21,100 | None Available | |
| Citifinancial Servicing Llc | $89,900 | None Available |
Mortgage History
| Date | Status | Borrower | Loan Amount |
|---|---|---|---|
| Previous Owner | Schulz Joseph W | $115,000 | |
| Previous Owner | Strunk Jeffrey Alan | $189,337 | |
| Previous Owner | Strunk Jeffrey Alan | $161,506 |
Property History
| Date | Event | Price | Change | Sq Ft Price |
|---|---|---|---|---|
| 12/18/2017 12/18/17 | Sold | $172,000 | -9.4% | $59 / Sq Ft |
| 11/17/2017 11/17/17 | Pending | -- | -- | -- |
| 09/25/2017 09/25/17 | For Sale | $189,900 | +800.0% | $65 / Sq Ft |
| 10/24/2014 10/24/14 | Sold | $21,100 | -66.7% | $7 / Sq Ft |
| 10/02/2014 10/02/14 | Pending | -- | -- | -- |
| 06/09/2014 06/09/14 | For Sale | $63,400 | -- | $22 / Sq Ft |
Tax History Compared to Growth
Tax History
| Year | Tax Paid | Tax Assessment Tax Assessment Total Assessment is a certain percentage of the fair market value that is determined by local assessors to be the total taxable value of land and additions on the property. | Land | Improvement |
|---|---|---|---|---|
| 2024 | $4,108 | $209,950 | $22,980 | $186,970 |
| 2023 | $3,818 | $209,950 | $22,980 | $186,970 |
| 2022 | $3,896 | $168,640 | $22,980 | $145,660 |
| 2021 | $4,108 | $161,790 | $22,980 | $138,810 |
| 2020 | $3,666 | $151,380 | $22,980 | $128,400 |
| 2019 | $3,750 | $151,380 | $0 | $0 |
| 2018 | $3,858 | $151,380 | $0 | $0 |
| 2017 | $3,858 | $151,380 | $0 | $0 |
| 2016 | $814 | $32,528 | $0 | $0 |
| 2015 | $2,622 | $148,578 | $0 | $0 |
| 2014 | $3,456 | $148,578 | $0 | $0 |
Agents Affiliated with this Home
-

Seller's Agent in 2017
Cynthia Grooms
Team Real Estate
(641) 777-1910
13 Total Sales
-
Douglas Alexander

Seller's Agent in 2014
Douglas Alexander
Fairfield Real Estate
(641) 209-2226
55 Total Sales
Map
Source: NoCoast MLS
MLS Number: NOC5395390
APN: 007410040001000
- 747 E Highland Ave
- 304 Pike Rd
- 1621 N Elm St
- 1112 N Van Buren Ave
- 422 E Maple Ave
- 325 E Maple Ave
- 1731 N Elm St
- 20 Birchwood Dr
- 109 E Woodland Ave
- 160 E Alta Vista Ave
- 622 E Alta Vista Ave
- 1005 N Court St
- 1201 N Court St
- 33 Birchwood Dr
- 905 N Court St
- 1412 Prairie Ave
- 101 W Alta Vista Ave
- 1 Terrace Ct
- 212 Albany St
- 202 W Maple Ave
- 1426 N Elm St
- 1422 N Elm St
- 716 E Highland Ave
- 720 E Highland Ave
- 1418 N Elm St
- 1506 N Elm St
- 724 E Highland Ave
- 1445 N Elm St
- 723 E Highland Ave
- 1443 N Elm St
- 1414 N Elm St
- 728 E Highland Ave
- 727 E Highland Ave
- 1409 N Elm St
- 1518 N Elm St
- 731 E Highland Ave
- 1410 N Elm St
- 732 E Highland Ave
- 735 E Highland Ave
- 736 E Highland Ave
