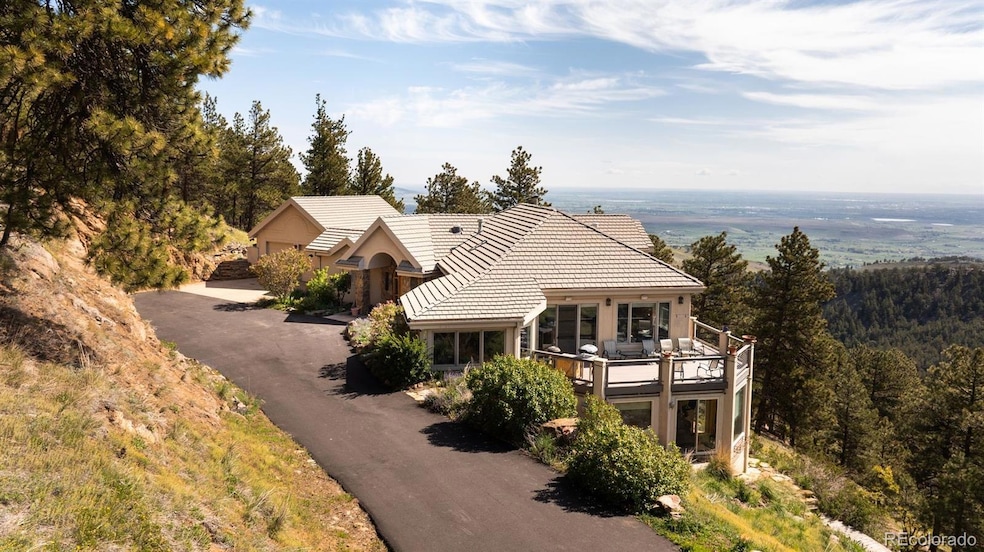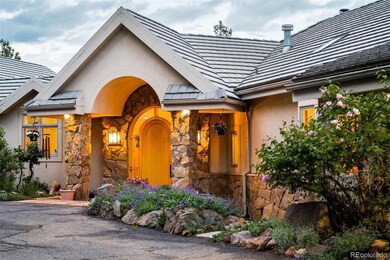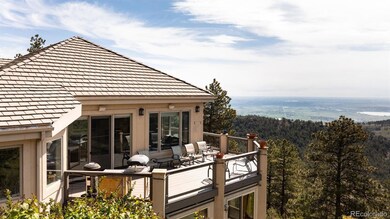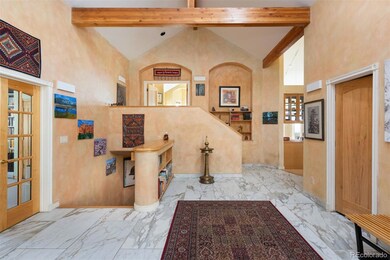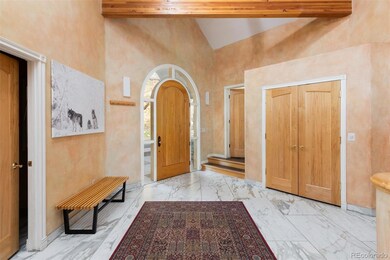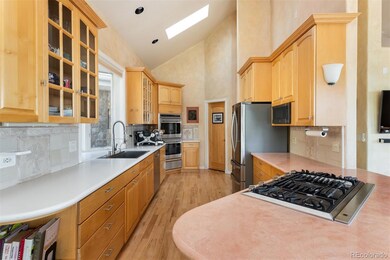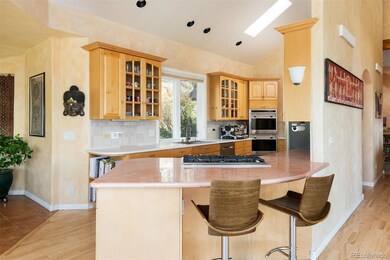1426 Rembrandt Rd Boulder, CO 80302
Foothills NeighborhoodEstimated payment $13,808/month
Highlights
- Gated Community
- 26.16 Acre Lot
- Deck
- Blue Mountain Elementary School Rated A
- Mountain View
- Contemporary Architecture
About This Home
Set on over 29 acres within the exclusive gated community of Buckingham Hills, this stunning contemporary home offers unmatched privacy, luxury, and spectacular vistas from every room. One of only nine homes sharing 300+ acres of private open space, this 6,023-square-foot residence seamlessly blends elegant craftsmanship with natural beauty - all just 10 minutes from downtown Boulder. Walls of glass and expansive wraparound decks frame sweeping views of the Flatirons, Pikes Peak, DIA, city lights, and surrounding reservoirs. Inside, maple flooring, custom doors, and Venetian plaster walls create a refined ambiance. The chef's kitchen features Wolf, Dacor, LG, and Bosch appliances, extensive counter space, and a spacious walk-in pantry, flowing naturally into the formal dining room and breakfast nook with breathtaking mountain views. The main floor also offers a beautifully appointed study with built-ins and a large laundry room with abundant storage. The top-floor primary suite is a true sanctuary, with a two-sided fireplace, oversized steam shower, spa tub, walk-in closet, and extraordinary views in every direction. On the lower level, two guest en-suites, a fitness room with its own fireplace and views, a bar, kitchenette, dual office spaces, a wine room, and a luminous yoga studio provide luxurious comfort and versatility. A dedicated pet room with radiant heat floors and bathing station, plus generous storage, complete the home's thoughtful amenities. An illuminated driveway welcomes you to this private, peaceful estate - a rare offering where nature, privacy, and luxury converge. Experience the best of mountain living with effortless access to Boulder's vibrant downtown.
Listing Agent
LIV Sotheby's International Realty Brokerage Email: rmcintosh@livsothebysrealty.com,720-495-4563 License #100079782 Listed on: 05/12/2025

Co-Listing Agent
LIV Sotheby's International Realty Brokerage Email: rmcintosh@livsothebysrealty.com,720-495-4563 License #40029849
Home Details
Home Type
- Single Family
Est. Annual Taxes
- $12,176
Year Built
- Built in 1994
Lot Details
- 26.16 Acre Lot
- Property fronts a private road
- West Facing Home
- Rock Outcropping
- Planted Vegetation
- Lot Has A Rolling Slope
- Partially Wooded Lot
- Many Trees
HOA Fees
- $407 Monthly HOA Fees
Parking
- 2 Car Attached Garage
- Oversized Parking
Home Design
- Contemporary Architecture
- Frame Construction
- Concrete Roof
- Wood Siding
- Stone Siding
- Stucco
Interior Spaces
- Multi-Level Property
- Wet Bar
- Bar Fridge
- Vaulted Ceiling
- Ceiling Fan
- 2 Fireplaces
- Gas Fireplace
- Double Pane Windows
- Window Treatments
- Great Room
- Family Room
- Dining Room
- Mountain Views
Kitchen
- Breakfast Area or Nook
- Eat-In Kitchen
- Walk-In Pantry
- Double Oven
- Range
- Microwave
- Bosch Dishwasher
- Dishwasher
Flooring
- Wood
- Carpet
- Tile
Bedrooms and Bathrooms
- 3 Bedrooms | 1 Main Level Bedroom
- Walk-In Closet
- Steam Shower
Laundry
- Laundry Room
- Dryer
- Washer
Finished Basement
- Walk-Out Basement
- Basement Fills Entire Space Under The House
Outdoor Features
- Balcony
- Deck
- Patio
Schools
- Crest View Elementary School
- Centennial Middle School
- Boulder High School
Utilities
- Forced Air Heating and Cooling System
- Baseboard Heating
- Cistern
- Well
- Water Purifier
- Water Softener
- Septic Tank
Listing and Financial Details
- Exclusions: Seller's personal property
- Assessor Parcel Number R0114652
Community Details
Overview
- Buckingham Hills HOA
- Buckingham Hills Subdivision
- Foothills
Security
- Gated Community
Map
Home Values in the Area
Average Home Value in this Area
Tax History
| Year | Tax Paid | Tax Assessment Tax Assessment Total Assessment is a certain percentage of the fair market value that is determined by local assessors to be the total taxable value of land and additions on the property. | Land | Improvement |
|---|---|---|---|---|
| 2025 | $12,176 | $145,675 | $54,769 | $90,906 |
| 2024 | $12,176 | $145,675 | $54,769 | $90,906 |
| 2023 | $11,961 | $140,834 | $64,508 | $80,011 |
| 2022 | $11,779 | $128,825 | $45,460 | $83,365 |
| 2021 | $11,174 | $132,532 | $46,768 | $85,764 |
| 2020 | $8,807 | $103,260 | $40,326 | $62,934 |
| 2019 | $8,540 | $103,260 | $40,326 | $62,934 |
| 2018 | $9,027 | $107,640 | $40,464 | $67,176 |
| 2017 | $8,174 | $119,002 | $44,735 | $74,267 |
| 2016 | $6,985 | $91,222 | $33,830 | $57,392 |
| 2015 | $6,603 | $75,922 | $21,412 | $54,510 |
| 2014 | $7,125 | $75,922 | $21,412 | $54,510 |
Property History
| Date | Event | Price | List to Sale | Price per Sq Ft | Prior Sale |
|---|---|---|---|---|---|
| 05/08/2025 05/08/25 | For Sale | $2,350,000 | +61.0% | $390 / Sq Ft | |
| 01/28/2019 01/28/19 | Off Market | $1,459,750 | -- | -- | |
| 03/13/2017 03/13/17 | Sold | $1,459,750 | -4.3% | $242 / Sq Ft | View Prior Sale |
| 02/11/2017 02/11/17 | Pending | -- | -- | -- | |
| 10/19/2016 10/19/16 | For Sale | $1,525,000 | -- | $253 / Sq Ft |
Purchase History
| Date | Type | Sale Price | Title Company |
|---|---|---|---|
| Warranty Deed | $1,459,750 | Guardian Title | |
| Interfamily Deed Transfer | -- | -- | |
| Warranty Deed | $970,000 | -- | |
| Special Warranty Deed | -- | -- |
Mortgage History
| Date | Status | Loan Amount | Loan Type |
|---|---|---|---|
| Open | $1,000,000 | New Conventional | |
| Previous Owner | $650,000 | No Value Available |
Source: REcolorado®
MLS Number: 6481690
APN: 1319260-00-014
- 1417 Rembrandt Rd
- 1189 Rembrandt Rd
- 301 Valley Ln
- 1440 Reed Ranch Rd
- 820 Peakview Rd
- 6109 Red Hill Rd
- 1101 Peakview Cir
- 6521 Olde Stage Rd
- 6365 Red Hill Rd
- 6183 Red Hill Rd
- 1946 Lefthand Canyon Dr
- 6041 Olde Stage Rd
- 5880 Olde Stage Rd
- 118 Crooked Spur
- 524 Cutter Ln
- 475 Deer Trail Rd
- 695 Cutter Ln
- 342 Brook Cir
- 5505 Olde Stage Rd
- 8400 Middle Fork Rd
- 4730-4790 Broadway
- 4560 13th St
- 780 Utica Ave
- 995 Quince Ave
- 777 Poplar Ave Unit 767
- 1580 Redwood Ave
- 1500 Orchard Ave
- 445 Grape Ave Unit 1
- 2728 Northbrook Place
- 3215 9th St
- 3850 Paseo Del Prado St Unit 12
- 3644 Hazelwood Ct
- 1245 Elder Ave
- 2640 Juniper Ave Unit 1
- 2734 Juniper Ave
- 2850 Kalmia Ave
- 415 Alpine Ave Unit 415 Alpine Avenue
- 1240 Cedar Ave
- 2702 6th St
- 2940 19th St
