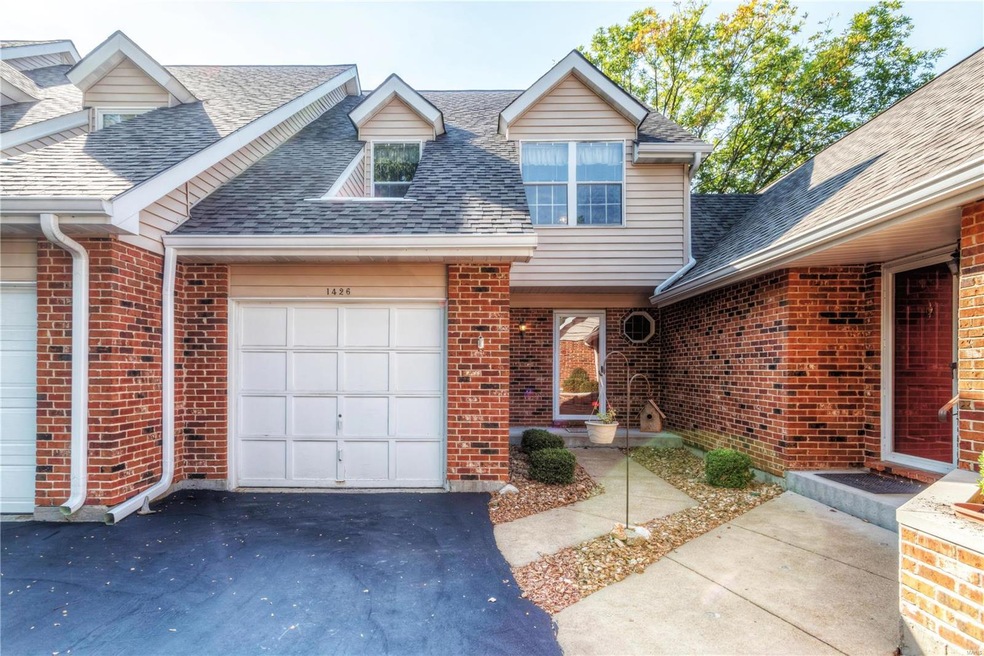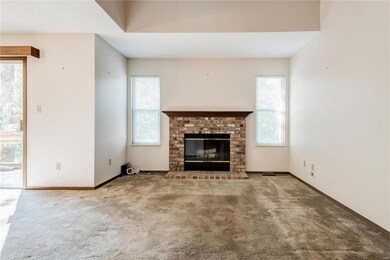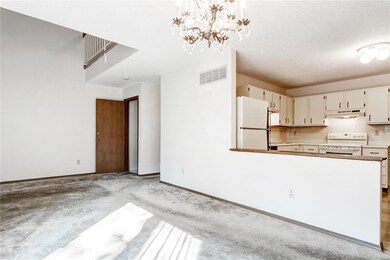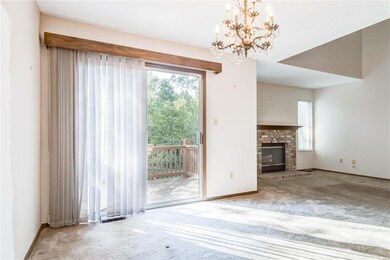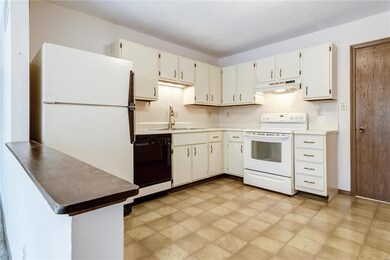
1426 Tahoe Valley Ct Ballwin, MO 63021
Estimated Value: $207,000 - $233,000
Highlights
- Primary Bedroom Suite
- 2-Story Property
- Eat-In Kitchen
- Deck
- 1 Car Attached Garage
- Brick Veneer
About This Home
As of November 2021This town home is tucked away in a quiet court and backs to trees! 1425 sq ft and has a walkout LL. Vaulted great room has a fireplace and opens to dining room with door to deck. There is an eat-in kitchen and a half bath on main level. There are 2 bedrooms, a master with full bath and a second bedroom with hall bath. The lower level has the washer and dryer and a sliding door to patio. The complex has a community pool and tennis court. This condo needs some TLC. Seller is selling as is and will do no inspection or repairs.
Last Listed By
Berkshire Hathaway HomeServices Alliance Real Estate License #1999034383 Listed on: 10/04/2021

Townhouse Details
Home Type
- Townhome
Est. Annual Taxes
- $2,675
Year Built
- Built in 1986
Lot Details
- 4,574
HOA Fees
- $180 Monthly HOA Fees
Parking
- 1 Car Attached Garage
- Guest Parking
- Additional Parking
Home Design
- 2-Story Property
- Traditional Architecture
- Brick Veneer
- Poured Concrete
Interior Spaces
- 1,426 Sq Ft Home
- Wood Burning Fireplace
- Window Treatments
- Sliding Doors
- Entrance Foyer
- Living Room with Fireplace
- Combination Dining and Living Room
- Partially Carpeted
- Basement Fills Entire Space Under The House
- Washer and Dryer Hookup
Kitchen
- Eat-In Kitchen
- Electric Oven or Range
- Dishwasher
- Disposal
Bedrooms and Bathrooms
- 2 Bedrooms
- Primary Bedroom Suite
- Primary Bathroom is a Full Bathroom
- Shower Only
Home Security
Outdoor Features
- Deck
- Patio
Schools
- Valley Park Elem. Elementary School
- Valley Park Middle School
- Valley Park Sr. High School
Utilities
- Forced Air Heating and Cooling System
- Heating System Uses Gas
- Gas Water Heater
Additional Features
- 4,574 Sq Ft Lot
- Interior Unit
Community Details
- Fire and Smoke Detector
Listing and Financial Details
- Assessor Parcel Number 25Q-44-1194
Ownership History
Purchase Details
Home Financials for this Owner
Home Financials are based on the most recent Mortgage that was taken out on this home.Similar Homes in Ballwin, MO
Home Values in the Area
Average Home Value in this Area
Purchase History
| Date | Buyer | Sale Price | Title Company |
|---|---|---|---|
| Whitaker Kelly | $163,590 | New Title Company Name |
Mortgage History
| Date | Status | Borrower | Loan Amount |
|---|---|---|---|
| Open | Whitaker Kelly | $123,000 |
Property History
| Date | Event | Price | Change | Sq Ft Price |
|---|---|---|---|---|
| 11/12/2021 11/12/21 | Sold | -- | -- | -- |
| 10/04/2021 10/04/21 | For Sale | $159,900 | -- | $112 / Sq Ft |
Tax History Compared to Growth
Tax History
| Year | Tax Paid | Tax Assessment Tax Assessment Total Assessment is a certain percentage of the fair market value that is determined by local assessors to be the total taxable value of land and additions on the property. | Land | Improvement |
|---|---|---|---|---|
| 2023 | $2,675 | $33,610 | $4,330 | $29,280 |
| 2022 | $2,513 | $28,540 | $7,450 | $21,090 |
| 2021 | $2,502 | $28,540 | $7,450 | $21,090 |
| 2020 | $2,404 | $26,170 | $5,970 | $20,200 |
| 2019 | $2,324 | $26,170 | $5,970 | $20,200 |
| 2018 | $2,210 | $24,530 | $3,800 | $20,730 |
| 2017 | $2,195 | $24,530 | $3,800 | $20,730 |
| 2016 | $2,240 | $23,560 | $3,120 | $20,440 |
| 2015 | $2,196 | $23,560 | $3,120 | $20,440 |
| 2014 | $2,162 | $22,660 | $5,050 | $17,610 |
Agents Affiliated with this Home
-
Sharon Hutson

Seller's Agent in 2021
Sharon Hutson
Berkshire Hathaway HomeServices Alliance Real Estate
(314) 614-4575
29 in this area
69 Total Sales
-
Kristian Hutson
K
Seller Co-Listing Agent in 2021
Kristian Hutson
Berkshire Hathaway HomeServices Alliance Real Estate
(314) 359-1789
3 in this area
9 Total Sales
-
Gary Hoeferkamp

Buyer's Agent in 2021
Gary Hoeferkamp
Hoeferkamp Real Estate LLC
(314) 440-2400
28 in this area
89 Total Sales
Map
Source: MARIS MLS
MLS Number: MIS21071486
APN: 25Q-44-1194
- 1340 Holgate Dr Unit F2
- 1115 Highland Oaks Ct Unit D
- 1310 Crossings Ct Unit B
- 1316 Holgate Dr Unit G5
- 857 Westbrooke Meadows Ct
- 864 Westbrooke Meadows Ct
- 1417 Autumn Leaf Dr
- 1463 Westbrooke Meadows Ln
- 923 Hanna Bend Ct
- 64 Crescent Ave
- 1476 Whispering Creek Dr Unit 9B
- 1218 Dorne Dr
- 795 Crescent Woods Dr
- 757 Windy Ridge Dr Unit B
- 711 Lofty Point Dr Unit B
- 1137 Great Falls Ct
- 708 Ridgeside Dr Unit C
- 757 Ridgeside Dr Unit F
- 900 Broadhurst Dr
- 78 Jefflyn Dr
- 1426 Tahoe Valley Ct
- 1420 Tahoe Valley Ct Unit 1420
- 1418 Tahoe Valley Ct Unit 1418
- 1428 Tahoe Valley Ct Unit C1428
- 1414 Tahoe Valley Ct
- 1422 Tahoe Valley Ct
- 1416 Tahoe Valley Ct
- 1404 Tahoe Valley Ct
- 1410 Tahoe Valley Ct Unit D1410
- 1402 Tahoe Valley Ct
- 1408 Tahoe Valley Ct Unit D1408
- 1406 Tahoe Valley Ct Unit D1406
- 1400 Tahoe Valley Ct
- 1026 Alpine Ridge Dr Unit E1026
- 1024 Alpine Ridge Dr
- 1016 Alpine Ridge Dr
- 1014 Alpine Ridge Dr
- 1022 Alpine Ridge Dr
- 1012 Alpine Ridge Dr Unit E1012
- 1018 Alpine Ridge Dr
