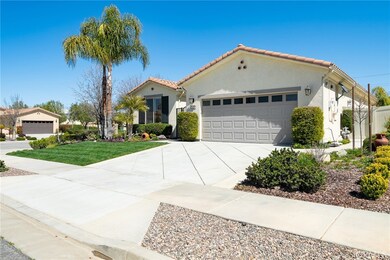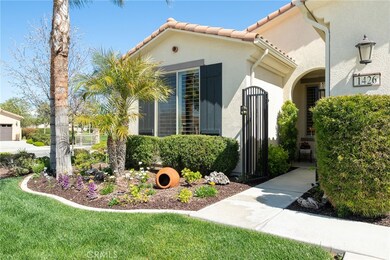
1426 Via Rojas Hemet, CA 92545
Page Ranch NeighborhoodEstimated Value: $441,000 - $501,306
Highlights
- Fitness Center
- Senior Community
- Clubhouse
- Heated Indoor Pool
- Open Floorplan
- Wood Flooring
About This Home
As of July 2023One of a kind home! The "Celebration" model in the 55+ Solera Diamond Valley Community by Del Webb. This exquisite home is 1,944 square feet, 2 bedroom, 2 bath plus an office and has a beautiful open floor plan. Entry and dining rooms have tray ceilings and high 9 foot doors ceilings throughout. The kitchen is open to the large family room and dining room for inclusive entertaining. Upgraded white cabinets, granite counters and built in stove top in the kitchen. Laundry room also features ample storage with upgraded white cabinets, large deep wash basin and folding counter.
Plantation shutters, ceiling fans in family room and bedrooms, and wired for surround sound. Home also features upgraded premier windows, see photo of pamphlet.
Spacious master bedroom with remodeled bathroom that includes quartz counters and dual sinks with an oversized shower with large closet.
Hall bathroom has also been remodeled with quartz countertops.
This home also features a whole house water softening system and tankless water heater and solar. Buyer must take over solar lease (approx. $65 per month).
Large corner lot with refreshing and eco-friendly, drought resistant landscaping that is also low maintenance. Exterior upgrades include the "holiday package" with electrical outlets and switches, and coach lights. Security gate outside of the front door provides extra peace of mind. Back patio has a hard roof, watertight patio ceiling.
Are you looking for a hobby room, golf cart parking or extra storage? Unique to this "Celebration" model, the seller also added to the garage 2 feet of extra length, insulation, exhaust fan, and a man door to the back yard.
This ideal location is within 100 miles from many of Southern California's greatest attractions. The premier workout facility includes an indoor lap pool and spa, indoor walking track, and aerobics studio. The clubhouse hosts craft and hobby studios, a ballroom, a computer station, and billiards. Homeowners can also gather for clubs in the multi-purpose room, relax with a good book in the library, or join a game in the card room. A catering kitchen, performing arts space, and a coffee bar round out the indoor amenities in this community.
Residents can swim in one of two outdoor pools or relax on the patio. Neighbors come together to grill in the BBQ area or play a game of bocce ball. Those who prefer an outdoor workout routine can use the walking and biking trails or challenge a friend at one of the tennis courts.
Home Details
Home Type
- Single Family
Est. Annual Taxes
- $6,867
Year Built
- Built in 2013
Lot Details
- 6,970 Sq Ft Lot
- Vinyl Fence
- Block Wall Fence
- Fence is in excellent condition
- Drip System Landscaping
- Corner Lot
- Rectangular Lot
- Gentle Sloping Lot
- Front and Back Yard Sprinklers
- Lawn
HOA Fees
- $200 Monthly HOA Fees
Parking
- 2 Car Attached Garage
- Parking Available
- Front Facing Garage
- Two Garage Doors
- Driveway
Home Design
- Mediterranean Architecture
- Turnkey
- Planned Development
- Blown-In Insulation
- Tile Roof
- Concrete Roof
- Stucco
Interior Spaces
- 1,944 Sq Ft Home
- 1-Story Property
- Open Floorplan
- Tray Ceiling
- High Ceiling
- Gas Fireplace
- ENERGY STAR Qualified Windows
- Insulated Windows
- Plantation Shutters
- Custom Window Coverings
- Entrance Foyer
- Family Room with Fireplace
- Family Room Off Kitchen
- Dining Room
- Home Office
- Neighborhood Views
Kitchen
- Open to Family Room
- Breakfast Bar
- Walk-In Pantry
- Gas Oven
- Self-Cleaning Oven
- Built-In Range
- Range Hood
- Microwave
- Dishwasher
- Kitchen Island
- Granite Countertops
- Quartz Countertops
- Disposal
Flooring
- Wood
- Carpet
Bedrooms and Bathrooms
- 2 Main Level Bedrooms
- Walk-In Closet
- Upgraded Bathroom
- Bathroom on Main Level
- 2 Full Bathrooms
- Quartz Bathroom Countertops
- Dual Vanity Sinks in Primary Bathroom
- Private Water Closet
- Bathtub with Shower
- Separate Shower
- Exhaust Fan In Bathroom
- Closet In Bathroom
Laundry
- Laundry Room
- 220 Volts In Laundry
- Washer Hookup
Home Security
- Carbon Monoxide Detectors
- Fire and Smoke Detector
- Fire Sprinkler System
Pool
- Heated Indoor Pool
- Heated In Ground Pool
Outdoor Features
- Covered patio or porch
- Rain Gutters
Utilities
- Central Heating and Cooling System
- Vented Exhaust Fan
- 220 Volts in Garage
- Natural Gas Connected
- Tankless Water Heater
- Phone Available
- Cable TV Available
Additional Features
- Solar owned by a third party
- Suburban Location
Listing and Financial Details
- Tax Lot 1
- Tax Tract Number 318
- Assessor Parcel Number 460360001
- $1,300 per year additional tax assessments
Community Details
Overview
- Senior Community
- Solera Diamond Valley Association, Phone Number (951) 652-5766
Amenities
- Outdoor Cooking Area
- Community Fire Pit
- Community Barbecue Grill
- Picnic Area
- Sauna
- Clubhouse
- Banquet Facilities
- Billiard Room
- Meeting Room
- Card Room
- Recreation Room
Recreation
- Tennis Courts
- Pickleball Courts
- Sport Court
- Bocce Ball Court
- Fitness Center
- Community Pool
- Community Spa
- Jogging Track
Security
- Resident Manager or Management On Site
Ownership History
Purchase Details
Home Financials for this Owner
Home Financials are based on the most recent Mortgage that was taken out on this home.Purchase Details
Home Financials for this Owner
Home Financials are based on the most recent Mortgage that was taken out on this home.Similar Homes in Hemet, CA
Home Values in the Area
Average Home Value in this Area
Purchase History
| Date | Buyer | Sale Price | Title Company |
|---|---|---|---|
| Payton Wayne | $488,000 | First American Title | |
| Wilson Dennis L | $279,000 | First American Title Company |
Mortgage History
| Date | Status | Borrower | Loan Amount |
|---|---|---|---|
| Open | Payton Wayne | $388,000 | |
| Previous Owner | Wilson Dennis L | $202,800 | |
| Previous Owner | Wilson Dennis L | $223,108 |
Property History
| Date | Event | Price | Change | Sq Ft Price |
|---|---|---|---|---|
| 07/13/2023 07/13/23 | Sold | $488,000 | -2.3% | $251 / Sq Ft |
| 06/04/2023 06/04/23 | Pending | -- | -- | -- |
| 05/05/2023 05/05/23 | Price Changed | $499,400 | -2.9% | $257 / Sq Ft |
| 04/29/2023 04/29/23 | Price Changed | $514,400 | -2.8% | $265 / Sq Ft |
| 04/01/2023 04/01/23 | Price Changed | $529,440 | -0.9% | $272 / Sq Ft |
| 03/24/2023 03/24/23 | For Sale | $534,400 | -- | $275 / Sq Ft |
Tax History Compared to Growth
Tax History
| Year | Tax Paid | Tax Assessment Tax Assessment Total Assessment is a certain percentage of the fair market value that is determined by local assessors to be the total taxable value of land and additions on the property. | Land | Improvement |
|---|---|---|---|---|
| 2023 | $6,867 | $328,724 | $47,124 | $281,600 |
| 2022 | $5,071 | $322,279 | $46,200 | $276,079 |
| 2021 | $4,971 | $315,961 | $45,295 | $270,666 |
| 2020 | $4,945 | $312,722 | $44,831 | $267,891 |
| 2019 | $4,808 | $306,591 | $43,952 | $262,639 |
| 2018 | $4,689 | $300,581 | $43,092 | $257,489 |
| 2017 | $4,568 | $294,689 | $42,248 | $252,441 |
| 2016 | $4,494 | $288,912 | $41,420 | $247,492 |
| 2015 | $4,538 | $284,574 | $40,799 | $243,775 |
| 2014 | $3,237 | $185,038 | $45,738 | $139,300 |
Agents Affiliated with this Home
-
Kayli Abreu
K
Seller's Agent in 2023
Kayli Abreu
KA Homes
(951) 491-5454
1 in this area
4 Total Sales
-
Virginia Edwards

Buyer's Agent in 2023
Virginia Edwards
AARE
(951) 265-8486
2 in this area
40 Total Sales
Map
Source: California Regional Multiple Listing Service (CRMLS)
MLS Number: SW23049049
APN: 460-360-001
- 1436 Via Rojas
- 1467 Via Rojas
- 1486 Camino Hidalgo
- 1445 Nutmey Ln
- 4960 Country Grove Way
- 4800 Bloomwood Ct
- 5289 Corte Cidra
- 1235 La Quinta Ave
- 5157 Paseo Callado
- 1232 Kingfisher St
- 4679 Goldfinch St
- 4657 Goldfinch St
- 4762 Goldfinch St
- 4784 Goldfinch St
- 4723 Goldfinch St
- 4828 Goldfinch St
- 4902 Paint Ct
- 5246 Paseo Callado
- 5387 Corte Ladera
- 1650 Elmbridge Ln
- 1426 Via Rojas
- 1446 Via Rojas
- 5045 Corte Cercado
- 5008 Corte Cercado
- 1456 Via Rojas
- 5010 Corte Cercado
- 1447 Via Rojas
- 5032 Corte Cercado
- 5067 Corte Cercado
- 1457 Via Rojas
- 5054 Corte Cercado
- 1439 Hummingbird Way
- 1449 Hummingbird Way
- 1419 Hummingbird Way
- 5099 Corte Cercado
- 1476 Via Rojas
- 1459 Hummingbird Way
- 1409 Hummingbird Way
- 1477 Via Rojas
- 1448 Camino Hidalgo






