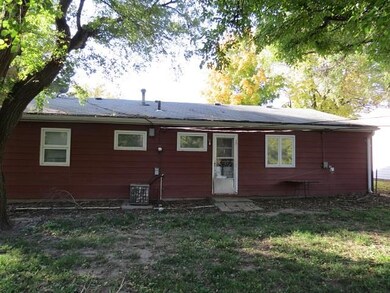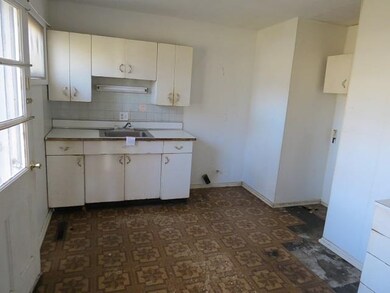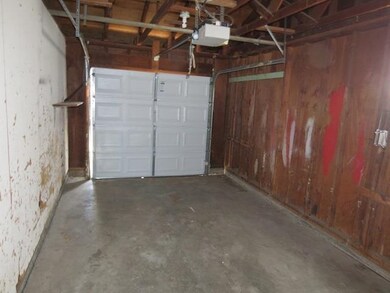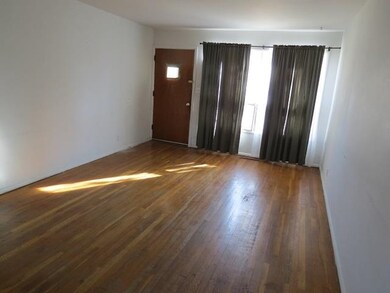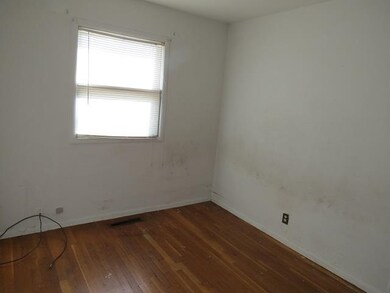
1426 W 11th St Junction City, KS 66441
Estimated Value: $77,000 - $154,000
Highlights
- Ranch Style House
- Main Floor Bedroom
- Patio
- Wood Flooring
- 1 Car Attached Garage
- Living Room
About This Home
As of April 20153 bedroom 1 bath ranch style property located very close to Junction City High School. Property is sold in as-is condition. Seller's name is Secretary of Veterans Affairs. Seller won't pay customary closing costs; including title policy, escrow fees, survey or transfer fees. Proof of funds required on cash transactions; lender pre-approval letter for financed offers dated within 30 days. Property was built prior to 1978 & lead based paint potentially exists.
Last Agent to Sell the Property
Blanton Realty License #SP00234723 Listed on: 02/25/2015
Last Buyer's Agent
Non Member
NON-MEMBER OFFICE
Home Details
Home Type
- Single Family
Est. Annual Taxes
- $1,299
Year Built
- Built in 1955
Lot Details
- 9,000 Sq Ft Lot
- Chain Link Fence
Home Design
- Ranch Style House
- Slab Foundation
Interior Spaces
- 984 Sq Ft Home
- Living Room
- Wood Flooring
- Laundry on main level
Bedrooms and Bathrooms
- 3 Main Level Bedrooms
- 1 Full Bathroom
Parking
- 1 Car Attached Garage
- Driveway
Outdoor Features
- Patio
Utilities
- Forced Air Heating and Cooling System
- Cable TV Available
Community Details
- Association fees include unknown
Ownership History
Purchase Details
Home Financials for this Owner
Home Financials are based on the most recent Mortgage that was taken out on this home.Similar Homes in Junction City, KS
Home Values in the Area
Average Home Value in this Area
Purchase History
| Date | Buyer | Sale Price | Title Company |
|---|---|---|---|
| Alanis Eduardo F | -- | Junction City Abstract Title |
Mortgage History
| Date | Status | Borrower | Loan Amount |
|---|---|---|---|
| Open | Alanis Eduardo F | $127,687 |
Property History
| Date | Event | Price | Change | Sq Ft Price |
|---|---|---|---|---|
| 04/06/2015 04/06/15 | Sold | -- | -- | -- |
| 03/09/2015 03/09/15 | Pending | -- | -- | -- |
| 02/25/2015 02/25/15 | For Sale | $37,500 | -- | $38 / Sq Ft |
Tax History Compared to Growth
Tax History
| Year | Tax Paid | Tax Assessment Tax Assessment Total Assessment is a certain percentage of the fair market value that is determined by local assessors to be the total taxable value of land and additions on the property. | Land | Improvement |
|---|---|---|---|---|
| 2024 | $675 | $5,398 | $1,787 | $3,611 |
| 2023 | $1,527 | $10,740 | $1,670 | $9,070 |
| 2022 | $0 | $9,641 | $1,436 | $8,205 |
| 2021 | $0 | $8,873 | $1,383 | $7,490 |
| 2020 | $1,381 | $8,696 | $1,383 | $7,313 |
| 2019 | $1,366 | $8,589 | $1,201 | $7,388 |
| 2018 | $1,347 | $8,514 | $1,201 | $7,313 |
| 2017 | $1,332 | $8,346 | $1,436 | $6,910 |
| 2016 | $1,279 | $7,944 | $978 | $6,966 |
| 2015 | $1,260 | $8,154 | $689 | $7,465 |
| 2014 | $1,299 | $8,763 | $1,002 | $7,761 |
Agents Affiliated with this Home
-
Jim Blanton

Seller's Agent in 2015
Jim Blanton
Blanton Realty
(785) 776-8506
259 Total Sales
-
N
Buyer's Agent in 2015
Non Member
NON-MEMBER OFFICE
Map
Source: Flint Hills Association of REALTORS®
MLS Number: FHR66175
APN: 112-03-0-40-10-006.00-0
- 1020 Rucker Dr
- 1216 W 11th St
- 1406 Bel Air Dr
- 1301 W 14th St
- 1410 Dries Cir
- 1309 Hale Dr
- 1224 N Eisenhower Dr
- 1507 Johnson Dr
- 1303 N Eisenhower Dr
- 1504 Hale Dr
- 1502 W 16th St
- 1705 W 8th St
- 1146 Country Club Ln
- 1413 W 17th St
- 1618 Custer Rd
- 624 N Eisenhower Dr
- 1612 Westwood Blvd
- 1310 W 17th St
- 705 Allen Dr
- 922 N Garfield St

