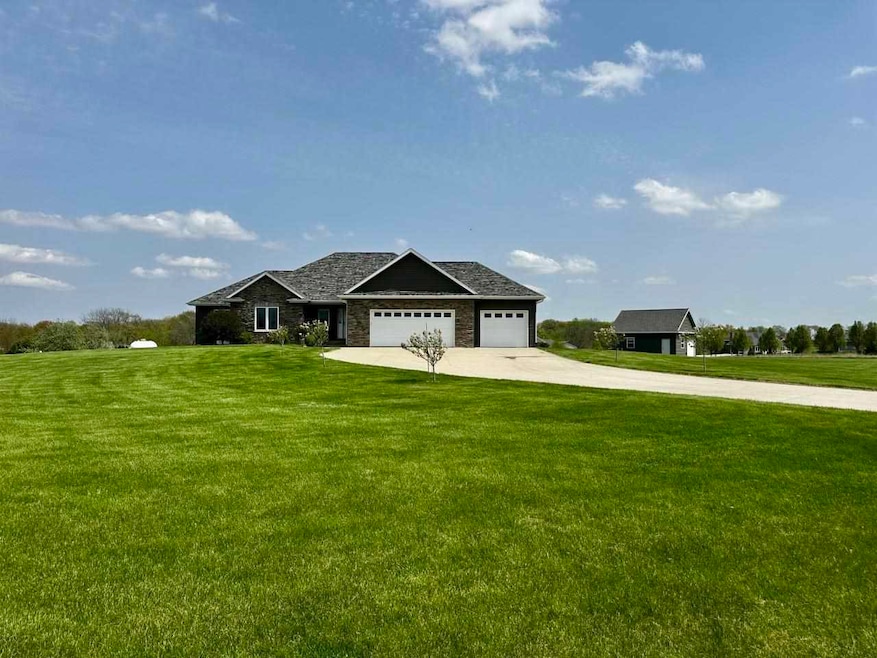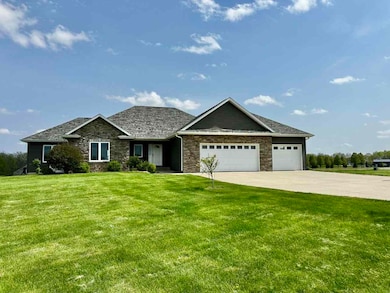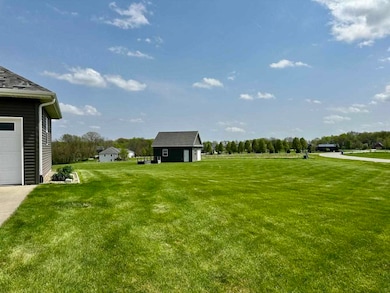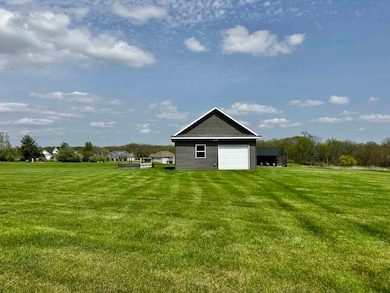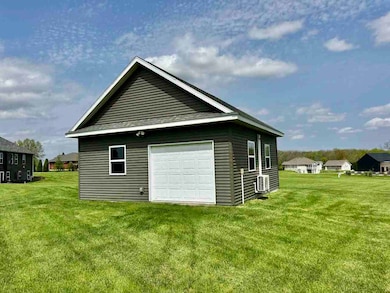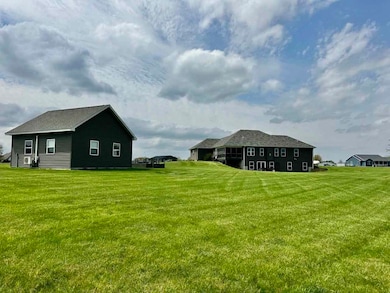
1426 Walter Mapp Dr Riverside, IA 52327
Estimated payment $3,762/month
Highlights
- Deck
- Bonus Room
- Screened Porch
- Ranch Style House
- Corner Lot
- The community has rules related to allowing live work
About This Home
Comfort meets style in this impressive ranch style home, offering 5 bedrooms and 3 baths with a modern-classic design. The spacious open-concept living area is highlighted by a distinctive step-up ceiling , crown molding adding elegance and depth. The well-appointed kitchen features sleek white cabinetry, granite countertops, and ample prep space. Retreat to the mellow primary suite, complete with a stylish tiled shower and a convenient double vanity. The walk-out lower level expands your living space with a generous family room and a dedicated theater room, ideal for movie nights or gatherings. Additional features include a large laundry/mudroom, an oversized 3-car garage, a screened-in porch, and a covered deck, Generac whole house generator and large fully finished outbuilding perfect for a home office, shop or extra storage.
Home Details
Home Type
- Single Family
Est. Annual Taxes
- $6,382
Year Built
- Built in 2014
Lot Details
- 1.61 Acre Lot
- Corner Lot
- Level Lot
- Open Lot
- Garden
HOA Fees
- $42 Monthly HOA Fees
Parking
- 3 Parking Spaces
Home Design
- Ranch Style House
- Poured Concrete
- Frame Construction
Interior Spaces
- Wet Bar
- Tray Ceiling
- Ceiling height of 9 feet or more
- Ceiling Fan
- Gas Fireplace
- Entrance Foyer
- Family Room Downstairs
- Living Room with Fireplace
- Dining Room
- Open Floorplan
- Bonus Room
- Screened Porch
Kitchen
- Breakfast Bar
- Oven or Range
- Microwave
- Dishwasher
- Kitchen Island
Bedrooms and Bathrooms
- 5 Bedrooms | 3 Main Level Bedrooms
Laundry
- Laundry Room
- Laundry on main level
- Dryer
- Washer
Finished Basement
- Walk-Out Basement
- Basement Fills Entire Space Under The House
- Sump Pump
Eco-Friendly Details
- Energy-Efficient Appliances
- Grid-tied solar system exports excess electricity
Outdoor Features
- Deck
- Patio
- Separate Outdoor Workshop
- Outbuilding
Schools
- Riverside Elementary School
- Highland Middle School
- Highland School
Utilities
- Forced Air Heating and Cooling System
- Heating System Uses Gas
- Community Well
- Private or Community Septic Tank
- Internet Available
Community Details
- Association fees include sewer
- Built by Todd Hahn Construction
- Stone Ridge Estates Subdivision
- The community has rules related to allowing live work
Listing and Financial Details
- Assessor Parcel Number 456-95-4773
Map
Home Values in the Area
Average Home Value in this Area
Tax History
| Year | Tax Paid | Tax Assessment Tax Assessment Total Assessment is a certain percentage of the fair market value that is determined by local assessors to be the total taxable value of land and additions on the property. | Land | Improvement |
|---|---|---|---|---|
| 2024 | $6,382 | $500,400 | $61,200 | $439,200 |
| 2023 | $5,948 | $500,400 | $61,200 | $439,200 |
| 2022 | $5,726 | $402,700 | $61,200 | $341,500 |
| 2021 | $5,726 | $402,700 | $61,200 | $341,500 |
| 2020 | $5,624 | $378,600 | $61,200 | $317,400 |
| 2019 | $5,866 | $378,600 | $61,200 | $317,400 |
| 2018 | $5,506 | $378,600 | $61,200 | $317,400 |
| 2017 | $5,506 | $366,500 | $45,600 | $320,900 |
| 2016 | $4,534 | $288,100 | $0 | $0 |
| 2015 | $4,534 | $600 | $0 | $0 |
| 2014 | $10 | $600 | $0 | $0 |
Property History
| Date | Event | Price | Change | Sq Ft Price |
|---|---|---|---|---|
| 05/19/2025 05/19/25 | Pending | -- | -- | -- |
| 04/30/2025 04/30/25 | For Sale | $575,000 | +53.3% | $195 / Sq Ft |
| 02/26/2016 02/26/16 | Sold | $375,000 | +0.2% | $127 / Sq Ft |
| 01/30/2016 01/30/16 | Pending | -- | -- | -- |
| 11/23/2015 11/23/15 | For Sale | $374,224 | -- | $127 / Sq Ft |
Purchase History
| Date | Type | Sale Price | Title Company |
|---|---|---|---|
| Warranty Deed | $55,000 | None Available | |
| Interfamily Deed Transfer | -- | None Available | |
| Warranty Deed | -- | None Available |
Mortgage History
| Date | Status | Loan Amount | Loan Type |
|---|---|---|---|
| Previous Owner | $265,000 | Unknown |
About the Listing Agent

Although you might see him clowning around from time to time, this REALTOR® knows how to put his nose to the grindstone. Rob grew up in a small town in Iowa, where he had the privilege of taking on jobs that prepared him for real estate. His father was a drywaller, and Rob spent many hours on job sites hauling materials and cleaning up.
In high school, Rob helped local farmers with planting, harvesting, and feeding livestock. Then in college, he worked in Hills building and installing
Rob's Other Listings
Source: Iowa City Area Association of REALTORS®
MLS Number: 202502887
APN: 04-27-207-001
- 3096 145th Ct
- Lot 39 Walter Mapp Dr
- 1436 Willow Brook Ln
- 1488 Walter Mapp Dr
- 1477 Walter Mapp Dr
- 1455 Underwood Ave
- Lot 3 Saddlewood Estates Part 2
- Lot 4 Saddlewood Estates Part 2
- 3050 Timber Creek Cir
- 3020 Timberline Dr
- Lot 1 Pioneer Prairie
- Lot 3 Pioneer Prairie
- Lot 2 Pioneer Prairie
- Lot 2 116th Cir
- 2 Commercial Dr
- 190 3rd St
- 250 E 3rd St
- 0 Kleopfer Ave
- 1090 Walnut Ave
- 1092 Walnut Ave Unit 210
