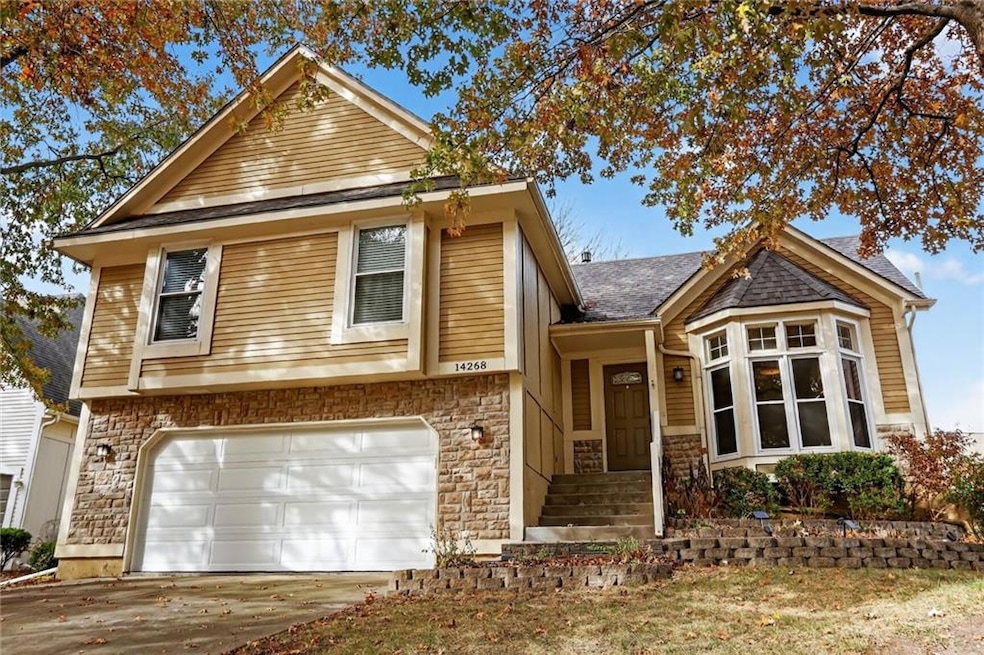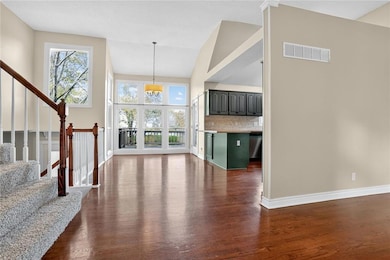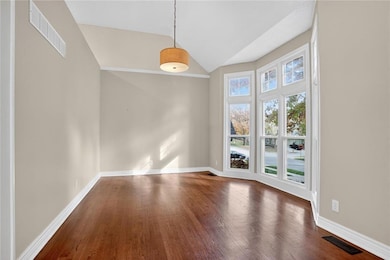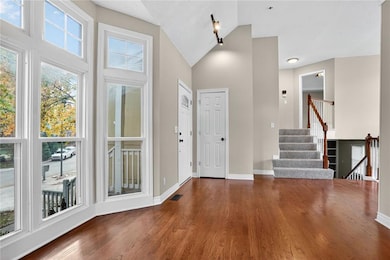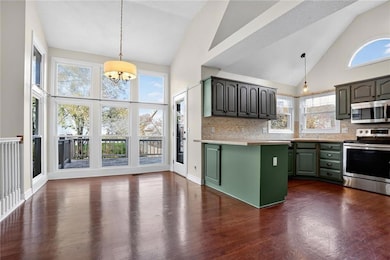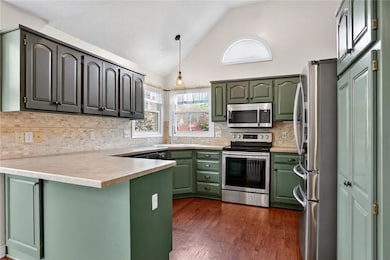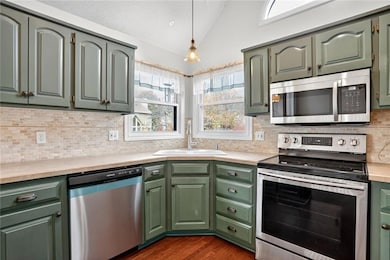14268 W 124th St Olathe, KS 66062
Estimated payment $2,515/month
Highlights
- Very Popular Property
- Deck
- Vaulted Ceiling
- California Trail Middle School Rated A
- Recreation Room
- Traditional Architecture
About This Home
Move-in ready and beautifully updated Atrium Split in a prime, tree-lined cul-de-sac! This inviting home features an open, sun-filled floor plan with vaulted ceilings and gleaming hardwood floors throughout the main level. The kitchen impresses with warm painted cabinetry, a large kitchen island, spacious pantry, and views of the treed backyard through stunning floor-to-ceiling windows in the breakfast area. Step outside to enjoy a generous deck and private outdoor oasis—perfect for relaxing or entertaining. The lower level offers a cozy family room with built-ins and a walk-out to the patio, creating a seamless indoor to outdoor living space. Upstairs, the spacious primary suite includes a walk-in closet and a beautifully remodeled ensuite bathroom featuring a soaking tub, separate shower, and updated vanity. Two additional bedrooms and a second full bath complete the upper level. The finished basement provides even more flexibility with a non-conforming bedroom—ideal for a home office, guest room, or play area—plus laundry and abundant storage. The oversized garage offers plenty of space for vehicles, tools, and outdoor gear. Conveniently located near top-rated schools, shopping, and restaurants, this home combines style, comfort, and location—all ready for you to move right in!
Listing Agent
KW Diamond Partners Brokerage Phone: 913-707-7241 License #BR00219819 Listed on: 11/04/2025

Home Details
Home Type
- Single Family
Est. Annual Taxes
- $4,579
Year Built
- Built in 1994
Lot Details
- 7,841 Sq Ft Lot
- Cul-De-Sac
HOA Fees
- $21 Monthly HOA Fees
Parking
- 2 Car Attached Garage
Home Design
- Traditional Architecture
- Frame Construction
- Composition Roof
Interior Spaces
- Vaulted Ceiling
- Ceiling Fan
- Family Room with Fireplace
- Living Room
- Formal Dining Room
- Home Office
- Recreation Room
- Laundry Room
Kitchen
- Breakfast Area or Nook
- Built-In Oven
- Dishwasher
- Disposal
Flooring
- Wood
- Carpet
- Vinyl
Bedrooms and Bathrooms
- 3 Bedrooms
- Walk-In Closet
- Soaking Tub
Basement
- Laundry in Basement
- Natural lighting in basement
Schools
- Heatherstone Elementary School
- Olathe East High School
Additional Features
- Deck
- Forced Air Heating and Cooling System
Listing and Financial Details
- Assessor Parcel Number Dp05100000 0008
- $0 special tax assessment
Community Details
Overview
- Brittany Forest Subdivision
Recreation
- Community Pool
Map
Home Values in the Area
Average Home Value in this Area
Tax History
| Year | Tax Paid | Tax Assessment Tax Assessment Total Assessment is a certain percentage of the fair market value that is determined by local assessors to be the total taxable value of land and additions on the property. | Land | Improvement |
|---|---|---|---|---|
| 2024 | $4,579 | $40,802 | $8,427 | $32,375 |
| 2023 | $4,425 | $38,640 | $7,314 | $31,326 |
| 2022 | $4,159 | $35,328 | $6,647 | $28,681 |
| 2021 | $4,169 | $33,718 | $6,647 | $27,071 |
| 2020 | $3,751 | $30,095 | $6,044 | $24,051 |
| 2019 | $3,584 | $28,577 | $6,044 | $22,533 |
| 2018 | $3,464 | $27,428 | $5,497 | $21,931 |
| 2017 | $3,174 | $24,898 | $4,476 | $20,422 |
| 2016 | $2,879 | $23,184 | $4,476 | $18,708 |
| 2015 | $2,744 | $22,126 | $4,476 | $17,650 |
| 2013 | -- | $21,919 | $4,476 | $17,443 |
Property History
| Date | Event | Price | List to Sale | Price per Sq Ft | Prior Sale |
|---|---|---|---|---|---|
| 11/17/2025 11/17/25 | Price Changed | $400,000 | -3.6% | $198 / Sq Ft | |
| 11/14/2025 11/14/25 | For Sale | $415,000 | +43.1% | $206 / Sq Ft | |
| 11/23/2020 11/23/20 | Sold | -- | -- | -- | View Prior Sale |
| 10/22/2020 10/22/20 | For Sale | $289,950 | -- | $144 / Sq Ft |
Purchase History
| Date | Type | Sale Price | Title Company |
|---|---|---|---|
| Administrators Deed | -- | None Listed On Document | |
| Administrators Deed | -- | None Listed On Document | |
| Quit Claim Deed | -- | Servicelink | |
| Warranty Deed | -- | Security 1St Title Llc |
Mortgage History
| Date | Status | Loan Amount | Loan Type |
|---|---|---|---|
| Open | $277,500 | New Conventional | |
| Previous Owner | $265,500 | New Conventional |
Source: Heartland MLS
MLS Number: 2585121
APN: DP05100000-0008
- 14300 W 123rd St
- 12534 S Alcan Cir
- 12293 S Mullen Rd
- 12426 S Mullen Cir
- 14441 W 122nd St
- 12464 S Mullen Cir
- 12301 S Alden St
- 12131 S Rene St
- 12021 S Hagan St
- 12502 S Shannan Cir
- 12081 S Summit St
- 13981 W 120th St
- 13007 W 123rd Terrace
- 11892 S Carriage Rd
- 16014 S Twilight Ln
- 16047 S Twilight Ln
- 16204 S Twilight Ln
- 16046 S Twilight Ln
- 16030 S Twilight Ln
- 16019 S Twilight Ln
- 13853 W 123rd St
- 12100 S Pflumm Rd
- 12501 S Constance St
- 12105-12235 S Blackbob Rd
- 11800 S Shannan St
- 12840 S Black Bob Rd
- 1503 W 128th St
- 15102 W 131st St
- 15901 W 127th St
- 12251-12289 S Strang Line Rd
- 15502-15532 W 133rd St
- 11250 S Hagan St
- 13331 Hauser St
- 13354 W 112th Terrace
- 13825 College Blvd
- 12930 Brookfield St
- 16110 W 133rd St
- 13401 Westgate St
- 12786 W 110th Terrace
- 11637 Cody St
