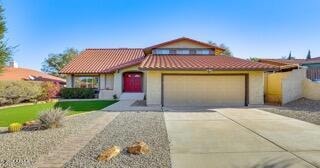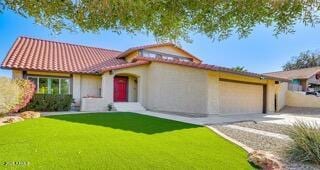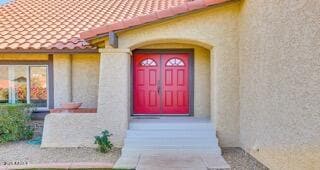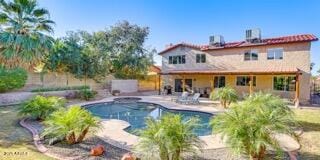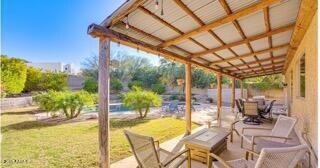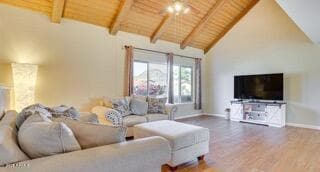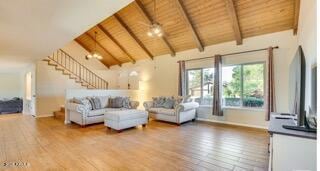14269 N 22nd St Phoenix, AZ 85022
Paradise Valley Village NeighborhoodEstimated payment $3,430/month
Highlights
- Private Pool
- Vaulted Ceiling
- Private Yard
- Mountain View
- 1 Fireplace
- No HOA
About This Home
Welcome to an inviting North Phoenix retreat where beautiful updates, warm character, and peaceful desert scenery come together effortlessly. Located in a desirable neighborhood near Lookout Mountain Park & Shadow Mountain, this home offers the advantage of being close to some of the area's best outdoor recreation. Step inside and you'll immediately feel the charm and spaciousness this home offers. Tongue-and-groove vaulted ceilings create a striking architectural backdrop, while the fireplace adds a cozy focal point. The custom wet bar brings an element of fun and makes the living space ideal for gatherings or relaxed evenings at home. The remodeled kitchen blends contemporary style with everyday function. Bright white cabinetry, modern hardware, quartz countertops nearly new stainless steel appliances, a cooktop range, built-in microwave & dishwasher give the space a fresh, modern feel. Refrigerator, washer, and dryer all stay, making move-in simple. Downstairs bedroom has access to the updated bathroom making it perfect for guests! Upstairs, both bathrooms have been tastefully updated. The primary suite stands out for its generous size, peaceful feel, AND has three spacious closets. A separate sitting area adds flexibility for reading, relaxing, or use as a personal retreat. The primary bath features a separate soaking tub and shower. The backyard is where this home truly shines. Designed for privacy and enjoyment, the outdoor space includes a sparkling pool, relaxing spa, and incredible mountain views that change beautifully throughout the day. It's a wonderful place to unwind, entertain, or simply enjoy the peaceful desert surroundings.
Key improvements include newer upstairs flooring, a heat pump/AC installed in 2008, roof approximately 7 years old, and a transferable OneGuard home warranty for added confidence. Nearby Lookout Mountain Park enhances the home's appeal even further. Known for its scenic trails, panoramic valley views, open space, and desert beauty, offering plenty of opportunities for outdoor activities, whether you enjoy hiking, photography, or simply being surrounded by nature. Residents enjoy easy access to scenic trails, open desert landscapes, tennis courts, parks, and convenient nearby shopping and services. Additional recreation such as tennis courts and a nearby golf course area make the location even more convenient. With its inviting style, thoughtful upgrades, private outdoor retreat, and access to some of North Phoenix's most desirable natural spaces, this home delivers comfort, character, and exceptional value. Furnishings may be available on a separate bill of sale.
Home Details
Home Type
- Single Family
Est. Annual Taxes
- $2,265
Year Built
- Built in 1982
Lot Details
- 8,993 Sq Ft Lot
- Block Wall Fence
- Artificial Turf
- Front and Back Yard Sprinklers
- Sprinklers on Timer
- Private Yard
- Grass Covered Lot
Parking
- 2 Car Garage
- Garage Door Opener
Home Design
- Wood Frame Construction
- Tile Roof
- Stucco
Interior Spaces
- 2,214 Sq Ft Home
- 2-Story Property
- Wet Bar
- Vaulted Ceiling
- Ceiling Fan
- 1 Fireplace
- Double Pane Windows
- Solar Screens
- Mountain Views
Kitchen
- Kitchen Updated in 2024
- Eat-In Kitchen
- Breakfast Bar
- Electric Cooktop
- Built-In Microwave
Flooring
- Carpet
- Laminate
- Tile
Bedrooms and Bathrooms
- 4 Bedrooms
- Bathroom Updated in 2024
- Primary Bathroom is a Full Bathroom
- 3 Bathrooms
- Dual Vanity Sinks in Primary Bathroom
- Soaking Tub
- Bathtub With Separate Shower Stall
Pool
- Private Pool
- Spa
Outdoor Features
- Covered Patio or Porch
Schools
- Hidden Hills Elementary School
- Shea Middle School
- Shadow Mountain High School
Utilities
- Zoned Heating and Cooling System
- High Speed Internet
- Cable TV Available
Listing and Financial Details
- Home warranty included in the sale of the property
- Tax Lot 14
- Assessor Parcel Number 214-51-167
Community Details
Overview
- No Home Owners Association
- Association fees include no fees
- Built by Elliot Homes
- Cave Creek Unit 1 Subdivision
Recreation
- Tennis Courts
- Community Playground
- Bike Trail
Map
Home Values in the Area
Average Home Value in this Area
Tax History
| Year | Tax Paid | Tax Assessment Tax Assessment Total Assessment is a certain percentage of the fair market value that is determined by local assessors to be the total taxable value of land and additions on the property. | Land | Improvement |
|---|---|---|---|---|
| 2025 | $2,744 | $26,847 | -- | -- |
| 2024 | $2,213 | $25,569 | -- | -- |
| 2023 | $2,213 | $42,060 | $8,410 | $33,650 |
| 2022 | $2,193 | $33,430 | $6,680 | $26,750 |
| 2021 | $2,229 | $29,600 | $5,920 | $23,680 |
| 2020 | $2,153 | $28,700 | $5,740 | $22,960 |
| 2019 | $2,162 | $26,710 | $5,340 | $21,370 |
| 2018 | $2,084 | $27,120 | $5,420 | $21,700 |
| 2017 | $1,990 | $24,260 | $4,850 | $19,410 |
| 2016 | $1,958 | $23,260 | $4,650 | $18,610 |
| 2015 | $1,817 | $21,630 | $4,320 | $17,310 |
Property History
| Date | Event | Price | List to Sale | Price per Sq Ft | Prior Sale |
|---|---|---|---|---|---|
| 11/14/2025 11/14/25 | For Sale | $619,900 | +289.9% | $280 / Sq Ft | |
| 01/18/2012 01/18/12 | Sold | $159,000 | +9.7% | $72 / Sq Ft | View Prior Sale |
| 12/16/2011 12/16/11 | Pending | -- | -- | -- | |
| 10/20/2011 10/20/11 | For Sale | $144,900 | -- | $65 / Sq Ft |
Purchase History
| Date | Type | Sale Price | Title Company |
|---|---|---|---|
| Warranty Deed | -- | Empire West Title | |
| Warranty Deed | $159,000 | Equity Title Agency Inc | |
| Interfamily Deed Transfer | -- | None Available | |
| Warranty Deed | $146,900 | Fidelity Title | |
| Cash Sale Deed | $5,000 | -- |
Mortgage History
| Date | Status | Loan Amount | Loan Type |
|---|---|---|---|
| Open | $291,064 | VA | |
| Previous Owner | $162,418 | VA | |
| Previous Owner | $139,550 | New Conventional |
Source: Arizona Regional Multiple Listing Service (ARMLS)
MLS Number: 6949034
APN: 214-51-167
- 14254 N 23rd Place
- 2210 E Everett Dr
- 2301 E Marilyn Rd
- 2101 E Redfield Rd
- 2033 E Hillery Dr Unit 2
- 13834 N 20th St
- 13826 N 20th St
- 2213 E Janice Way
- 2041 E Karen Dr
- 14220 N Cave Creek Rd
- 13606 N 21st Place Unit 19
- 1709 E Gelding Dr
- 13422 N 21st Place
- 2707 E Gelding Dr Unit 34
- 15049 N 25th Place
- 2703 E Friess Dr Unit 5
- 13402 N 21st Place Unit 5
- 2145 E Betty Elyse Ln
- 15232 N 26th St
- 2732 E Friess Dr
- 14631 N Cave Creek Rd Unit 103
- 2125 E Voltaire Ave
- 2131 E Jennifer Lynn Way
- 2216 E Eugie Terrace Unit 207
- 13420 N 21st Place
- 13221 N 21st Place Unit 7
- 13207 N 21st Place Unit 6
- 14234 N 27th Place
- 15232 N 24th Place
- 15431 N 23rd St
- 1505 E Estrid Ave
- 15635 N 21st St
- 15430 N 25th St
- 2002 E Sweetwater Ave Unit 202
- 2002 E Sweetwater Ave Unit 108
- 2323 E Kathleen Rd
- 13004 N 19th Place
- 12810 N Cave Creek Rd
- 14241 N 14th St
- 12648 N 23rd St
