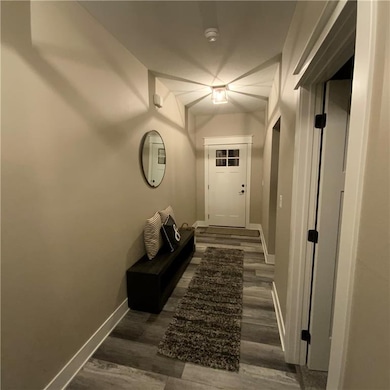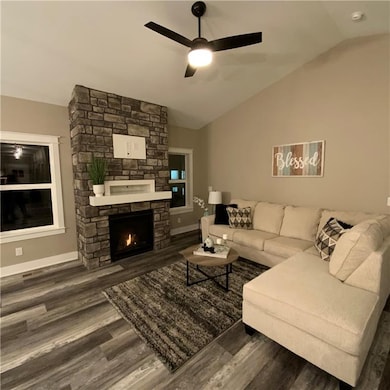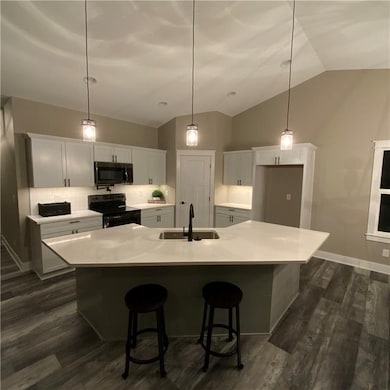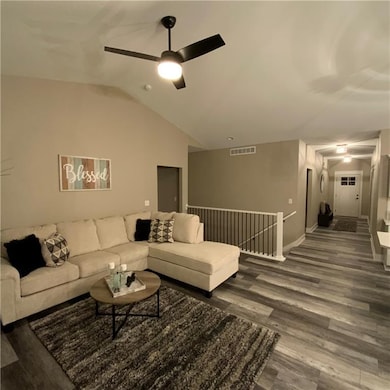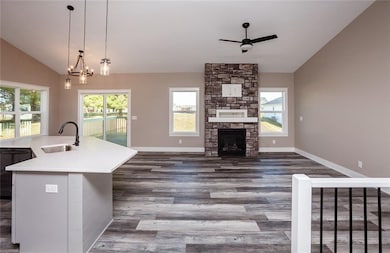
1427 19th St SE Altoona, IA 50009
Estimated Value: $411,266 - $475,000
Highlights
- Covered Deck
- Ranch Style House
- Tile Flooring
- Mitchellville Elementary School Rated A-
- No HOA
- Forced Air Heating and Cooling System
About This Home
As of March 2021Come check out BBH's Rio plan! features 4 beds 3 baths and 2,530 square feet of total finish! Luxury vinyl plank throughtout the whole main floor besides the bedrooms and master bath. Large family room that is great for watching football on the big screen and still have room for a pool table, the wet bar is only a few steps away! Extras include full custom tile shower in master, tile tub surrounds in the other two bathrooms, under cabinet lighting in the kitchen, floor drain in the garage, and a pot filler over the stove! step out back and enjoy a beautiful fall evening on the covered deck, or on the patio!
Home Details
Home Type
- Single Family
Est. Annual Taxes
- $5,026
Year Built
- Built in 2020
Lot Details
- 9,750 Sq Ft Lot
- Lot Dimensions are 75x130
Home Design
- Ranch Style House
- Asphalt Shingled Roof
- Cement Board or Planked
Interior Spaces
- 1,651 Sq Ft Home
- Gas Log Fireplace
- Finished Basement
- Walk-Out Basement
- Fire and Smoke Detector
- Laundry on main level
Kitchen
- Stove
- Microwave
- Dishwasher
Flooring
- Carpet
- Laminate
- Tile
Bedrooms and Bathrooms
- 4 Bedrooms | 3 Main Level Bedrooms
Parking
- 3 Car Attached Garage
- Driveway
Additional Features
- Covered Deck
- Forced Air Heating and Cooling System
Community Details
- No Home Owners Association
- Built by Bryan Brothers Homes
Listing and Financial Details
- Assessor Parcel Number 17100175489004
Ownership History
Purchase Details
Purchase Details
Home Financials for this Owner
Home Financials are based on the most recent Mortgage that was taken out on this home.Purchase Details
Home Financials for this Owner
Home Financials are based on the most recent Mortgage that was taken out on this home.Similar Homes in Altoona, IA
Home Values in the Area
Average Home Value in this Area
Purchase History
| Date | Buyer | Sale Price | Title Company |
|---|---|---|---|
| Mcdonnell Family Trust | -- | None Listed On Document | |
| Mcdonnell David C | $361,000 | None Available | |
| Bryan Bros Homes Llc | $62,000 | None Available |
Mortgage History
| Date | Status | Borrower | Loan Amount |
|---|---|---|---|
| Previous Owner | Mcdonnell David C | $110,000 | |
| Previous Owner | Bryan Bros Homes Llc | $264,330 |
Property History
| Date | Event | Price | Change | Sq Ft Price |
|---|---|---|---|---|
| 03/16/2021 03/16/21 | Sold | $360,800 | -3.3% | $219 / Sq Ft |
| 03/16/2021 03/16/21 | Pending | -- | -- | -- |
| 09/24/2020 09/24/20 | For Sale | $373,000 | +501.6% | $226 / Sq Ft |
| 06/09/2020 06/09/20 | Sold | $62,000 | 0.0% | -- |
| 06/05/2020 06/05/20 | Pending | -- | -- | -- |
| 11/14/2019 11/14/19 | For Sale | $62,000 | -- | -- |
Tax History Compared to Growth
Tax History
| Year | Tax Paid | Tax Assessment Tax Assessment Total Assessment is a certain percentage of the fair market value that is determined by local assessors to be the total taxable value of land and additions on the property. | Land | Improvement |
|---|---|---|---|---|
| 2024 | $5,026 | $309,200 | $90,900 | $218,300 |
| 2023 | $5,498 | $384,200 | $90,900 | $293,300 |
| 2022 | $6,938 | $353,300 | $87,200 | $266,100 |
| 2021 | $100 | $353,300 | $87,200 | $266,100 |
| 2020 | $100 | $4,760 | $4,760 | $0 |
| 2019 | $100 | $4,760 | $4,760 | $0 |
| 2018 | $102 | $4,760 | $4,760 | $0 |
Agents Affiliated with this Home
-
Marc Bryan
M
Seller's Agent in 2021
Marc Bryan
RE/MAX
(515) 669-9413
26 Total Sales
-
Carin Birt

Buyer's Agent in 2021
Carin Birt
BHHS First Realty Westown
(515) 707-8093
143 Total Sales
-
Jon Lipovac

Seller's Agent in 2020
Jon Lipovac
RE/MAX
(515) 771-8556
78 Total Sales
Map
Source: Des Moines Area Association of REALTORS®
MLS Number: 614756
APN: 171/00175-489-004
- 1837 15th Ave SE
- 1750 Tuscany Dr SE
- 1525 Foxtail Dr SE
- 1531 Foxtail Dr SE
- 1557 Foxtail Dr SE
- 1803 Tuscany Dr SE
- 1811 Tuscany Dr SE
- 1939 Tuscany Dr SE
- 1835 Tuscany Dr SE
- 1927 Tuscany Dr SE
- 1919 Tuscany Dr SE
- 1843 Tuscany Dr SE
- 1905 Tuscany Dr SE
- 1564 Foxtail Dr SE
- 1582 Foxtail Dr SE
- 1570 Foxtail Dr SE
- 1726 Tuscany Dr SE
- 1576 Foxtail Dr SE
- 1910 16th Cir SE
- 34 Tuscany Plat 6 St
- 1427 19th St SE
- 1419 19th St SE
- 1435 19th St SE
- 1424 18th Ct SE
- 1424 18th Ct SE
- 1424 18th Ct SE
- 1416 18th Ct SE
- 1432 18th Ct SE
- 1411 19th St SE
- 1443 19th St SE
- 1426 19th St SE
- 1434 19th St SE
- 1418 19th St SE
- 1440 18th Ct SE
- 4257 NE 80th St
- 1442 19th St SE
- 1910 15th Ave SE
- 1410 19th St SE
- 1402 19th St SE
- 1439 18th Street Ct SE

